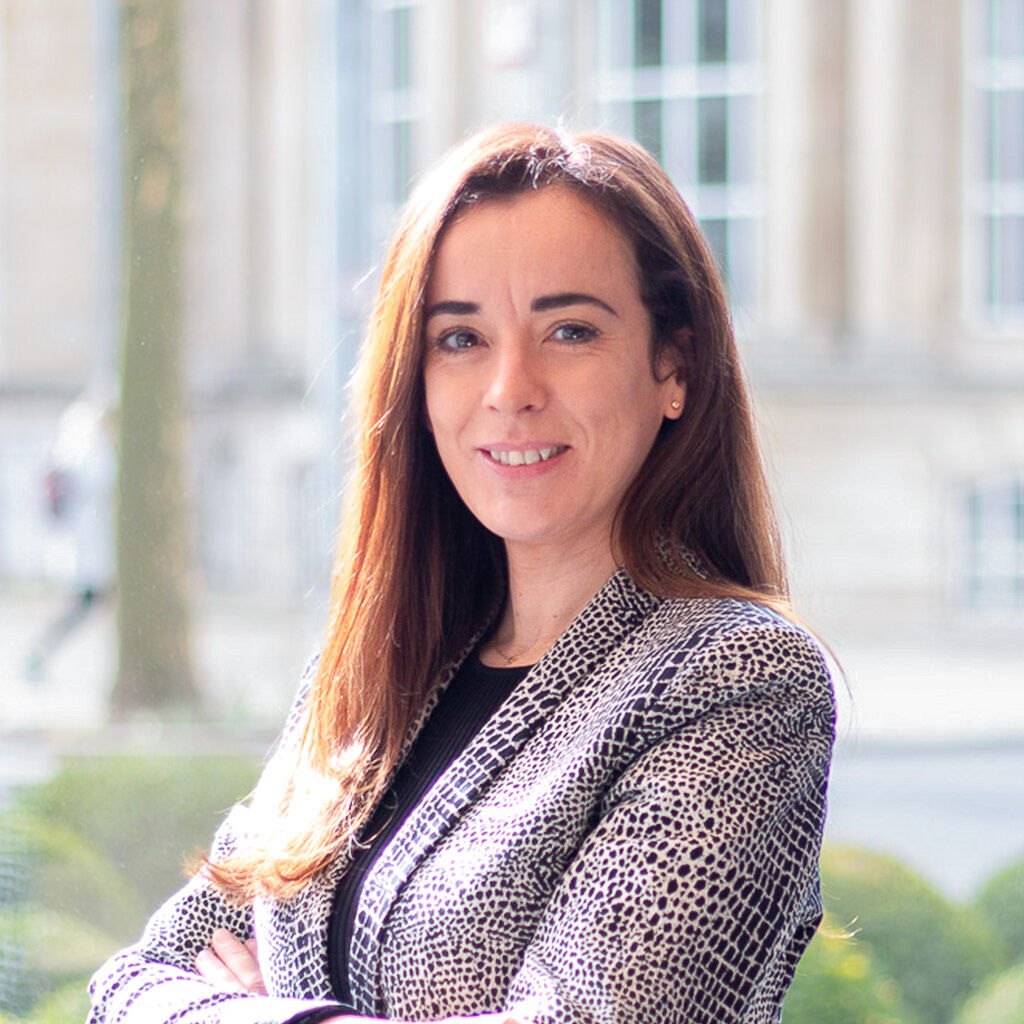€ 1 595 000
Property type
House
Construction year
1930
Surface
201 sqm
Availability
To be defined
Parcel surface
206 sqm
Bedrooms
6
Bathrooms
1
Number of stories
3
Parking
1 + 2
Financial summary
€ 14 790 / month
income suggested to afford this home
€ 4 104
acquisition costs for this home
€ 6 595 / month
mortgage charges for this home
Click to modify estimates to match your situation
Amenities
Terrace
- 20 sqm
Attic
- 44 sqm
Cellar
- 52 sqm
Laundry room
Heating
- Fuel
Outdoor lighting
Wine cellar
Separate WC
High ceilings
High speed internet
Description
Elegant house with 201 sqm living space (298 sqm total surface area), built in the 1930s, on a plot of 2.06 ares, Luxembourg - Belair.First floor: entrance hall (12.8 sqm) - living and dining room (43.8 sqm) with access to the courtyard at the rear of the house - additional living room with adjoining kitchen (13.9 sqm + 8.5 sqm) - separate WC (1.2 sqm)
1st floor: landing (14.9 sqm) - 3 bedrooms (13.2 sqm + 13.9 sqm + 14.1 sqm) one of which leads to a balcony (2.7 sqm) - bathroom (3.9 m²)
2nd floor: landing (14.8 sqm)- 3 bedrooms (13.7 sqm + 13.8 sqm + 13.8 sqm), one of which leads to an additional balcony (2.7 sqm)- storage space (4.2 sqm)
3rd floor: attic (30.2 sqm + 14.2 sqm)
Basement: landing (13.6 sqm) - laundry room (11.8 sqm) - boiler room (13.2 sqm) - cellar for storage and wine cellar (7.8 sqm + 5.5 sqm) - garage (23.8 sqm)
Exterior: terrace/courtyard accessible from dining room and basement
Additional information:
Comfort: small garden in front of the house - PVC double-glazed windows - high ceilings on the ground floor and on the 1st floor - parquet flooring - handsome staircase partly in wood and covered with elegant stonework
Sanitary facilities: 1 bath - 2 washbasins - 1 separate WC - 1 non-separate WC
Heating: oil-fired
Environment: close to city center, Parc Merl, bus stops and “Veloh!” stations, playgrounds, motorways, “Centre Hospitalier de Luxembourg”
Schools: creches - basic school - Luxembourg City high schools - "Geeseknäppchen" school campus
This bright, elegant house with triple exposure (east, south and west) was built in the 1930s. The materials were tastefully chosen at the time, and the house continues to offer a warm living environment. Renovation work is, of course, required (on the roof among others).
Each room offers a comfortable surface area, and the courtyard at the rear of the house provides an additional sunny space for relaxation in the afternoon.
The house benefits from an excellent distribution of space; with its 6 bedrooms and large attic, various spatial arrangements are conceivable.
Located within walking distance of the town center.
The sale includes a garage and a large basement.
The remaining balance of the 50.000 € limit on the VAT tax benefit for this home is 45.000 €.
Any offer on this property will remain subject to the express acceptance by the owner(s).
Transport
Kirchberg
8 min
City Hall
5 min
Station
6 min
Airport
16 min
Cloche d'Or
6 min
Bus lines
5
6
86
701
702
703
711
C01
EE8
Energy
Neighbourhood
Belair/Merl

Sandy
Nunes
Adviser



































