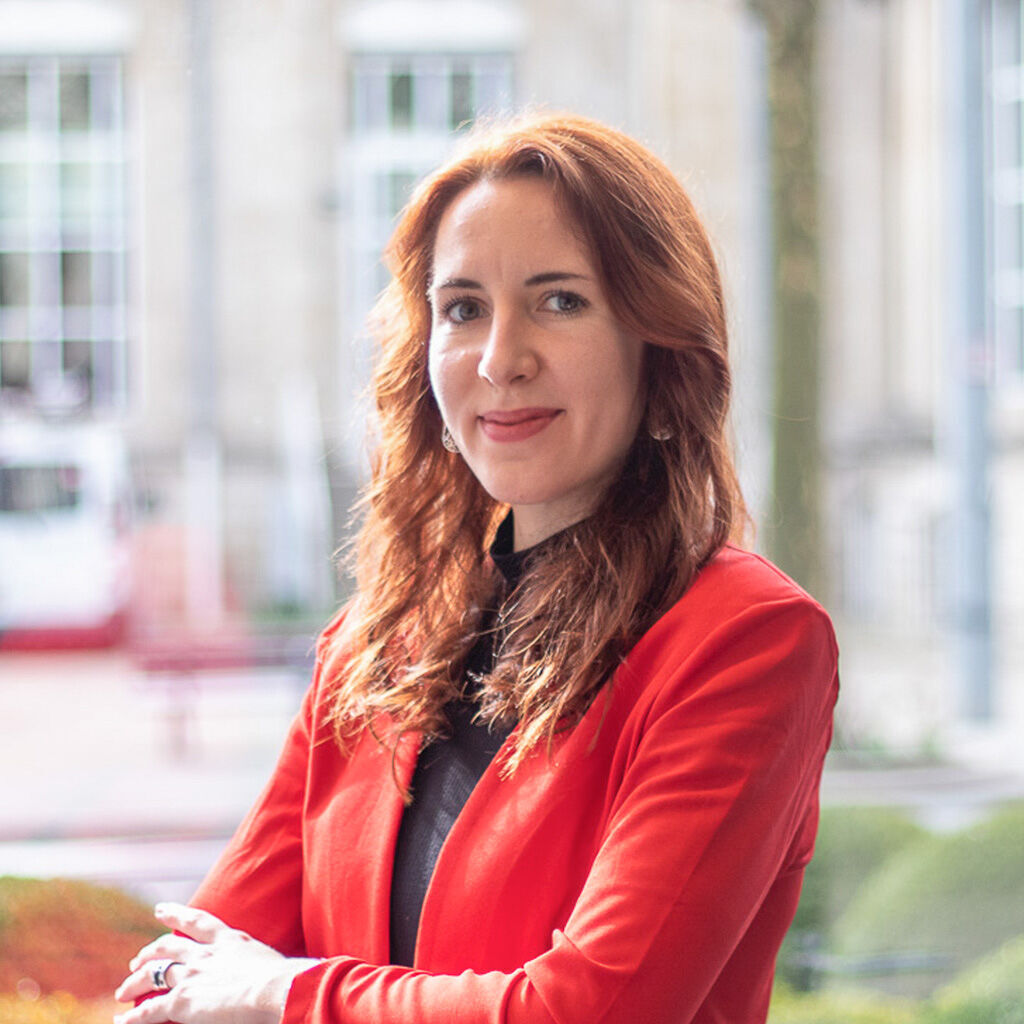signed
Property type
House
Construction year
1994
Surface
193 sqm
Availability
To be defined
Parcel surface
845 sqm
Bedrooms
5
Bathrooms
2
Number of stories
3
Parking
2 + 2
Financial summary
€ 0 / month
income suggested to afford this home
€ 0
acquisition costs for this home
€ 0 / month
mortgage charges for this home
Click to modify estimates to match your situation
Amenities
Terrace
- 60 sqm
Cellar
- 29 sqm
Laundry room
Heating
- Gas
Double glazing
Outdoor lighting
Separate WC
Description
Beautiful 4-façade house, with a living surface of 193 m² (out of a total of 273 m²), 5 bedrooms, 2 shower rooms, one office and a large unobstructed garden, on a land of 8,45 ares, in Sprinkange.Ground floor: entrance hall (12,6 m²) - spacious living area with fireplace, living room and dining room (45,3 m²) with terrace and garden accesses - separated equipped kitchen (14,8 m²) with terrace and garden accesses - bedroom currently used as an office (13,1 m²) - hallway (1,5 m²) - separated WC (1,2 m²)
1 bedroom (20.4 sqm) - 1 bathroom with toilet (7.7 sqm) - laundry-room (2.5 sqm)
1st floor: landing (6,8 m²) - 4 bedrooms (14,8 m², 15,8 m², 15,9 m² and 21,2 m²) - office (9,4 m²) - 2 shower rooms with WCs (7 m² and 9 m²) - night hall (4,5 m²)
Basement: hallway (11,3 m²) - laundry room (16,1 m²) - 2 cellar spaces (16,2 m² + 12,8 m²) - heating room (4,2 m²) - multipurpose room (28,7 m²)
Outside: terrasse (60 m²) and garden north-east oriented
Included: garage for 2 cars (28,3 m²)
Further information:
Comfort: wooden double glazing windows - fireplace - warm water boiler of 150L from 2018 - automatic doors for the garage - basement fully fitted out and heated - on going fiber installation in the street (January 2025)
Sanitation: 2 showers - 1 double-sink - 2 simple sinks - 3 WCs, 1 separated
Heating: gas
Environment: quiet (30 zone) and fully residential area
Schools: « Schuller Schoulen » primary school and creche « Jardin D'enfants Beienhëpchen » at walking distance (10 minutes) - high schools in Luxembourg-city
This lovely house is ideally situated, surrounded by green areas, on Schouweiler's heights. Idyllic property for an existing family or one in the making, thanks to its large space, its big storage capacity and its preserved intimacy. The CFL Schouweiler train station is only 1km away, allowing a perfect connection with Luxembourg-City, and many commodities are available in the municipality (pharmacy, sport, restaurants, etc.), as well as in Bascharage (Cactus hypermarket 10 min by car).
Any offer on this property will remain subject to the express acceptance by the owner(s).
Transport
Kirchberg
25 min
City Hall
22 min
Station
3 min
Airport
28 min
Cloche d'Or
20 min
Bus lines
701
702
703
711
791
G07


























