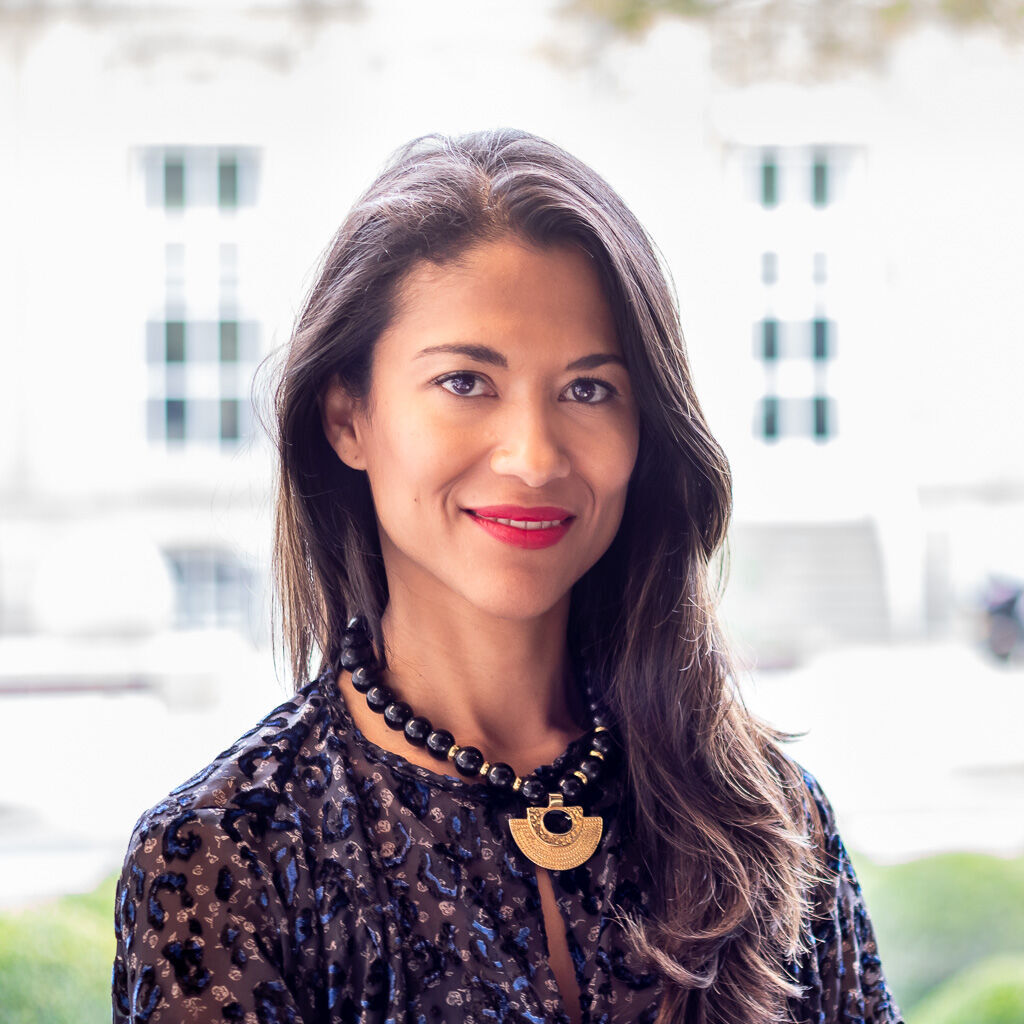€ 2 300 000
Property type
House
Construction year
2022
Surface
235 sqm
Availability
Immediate
Parcel surface
790 sqm
Bedrooms
4
Bathrooms
3
Number of stories
3
Parking
3 (outdoor)
Financial summary
€ 21 290 / month
income suggested to afford this home
€ 4 916
acquisition costs for this home
€ 9 510 / month
mortgage charges for this home
Click to modify estimates to match your situation
Amenities
Balcony
- 4.4 sqm
Terrace
- 59 sqm
Laundry room
Heating
- Gas
Heating
- Stove
Electric shutters
Reinforced door
Videophone
Alarm system
Triple glazing
Double-flow CMV
Floor heating
Thermic solar panels
Ensuite bathroom
Dressing room
Outdoor lighting
Separate WC
Custom-made cabinets
Floor-to-ceiling windows
High speed internet
Description
Exceptional detached house with 4 bedrooms, 235 m² of living space (350 m² total surface), featuring a beautiful outdoor area, built in 2022 on a plot of 7.94 ares, located in a residential street in Sandweiler.First floor: access to the main entrance via an exterior staircase on the side. Entrance with integrated massive wood closets, spacious living/dining room (50.6 m²) with direct access to the terrace (28 m²) and garden - fully equipped open plan kitchen (13.5 m²) - separate toilet (2.75 m²) - bedroom (17.4 m²) with en-suite shower room and toilet (6.2 m²) and access to a balcony (4.4 m²)
Second floor: night hall / office space (10 m²) - 2 bedrooms (14 m² and 10.6 m²), one with en-suite shower room with toilet (7.3 m²) and mezzanine - large terrace surrounding the floor (30.6 m²), accessible from the bedrooms and hall
Ground floor: multifunctional space (44 m²) with a large glass door providing private access from the outside (all connections are ready for the potential installation of an additional kitchen) - technical room/storage space (9.2 m²) - bedroom (19.8 m²) with en-suite bathroom with bathtub, shower and toilet (9.2 m²) and a dressing/laundry room (8.0 m²)
Exterior: 2 terraces - balcony - generous driveway (with space to park several vehicles) - garden
Additional Information:
Comfort: underfloor heating - triple-glazed wooden windows - electric blinds - home automation system - GIRA video intercom - outdoor lighting - solar panels for hot water production - self-regulating single-flow ventilation system - premium wood-effect tile flooring - built-in furniture - automatic entry gate - water softener - rainwater storage tank
Sanitary Installations: 1 bathtub - 3 showers - 4 sinks - 4 toilets
Heating: gas
Location: residential neighborhood surrounded by a green natural setting, located in the municipality of Sandweiler, just 5 km from the City of Luxembourg. The area offers easy access to kilometers of hiking and cycling trails, as well as excellent infrastructure. Close to all amenities: schools, daycare centers, fitness center, shops, restaurants, supermarket, pharmacy, and well-served by public transport and highway access.
Schools: Nearby daycare and maison relais - Primary schools in Sandweiler - High schools in Luxembourg City - Lënster Lycée International School
Any offer on this property will remain subject to the express acceptance by the owner(s).
Transport
Kirchberg
12 min
City Hall
14 min
Station
6 min
Airport
10 min
Cloche d'Or
14 min
Bus lines
122
150
158
159
160
184
223
Energy

Carolina
Guerra
Adviser























