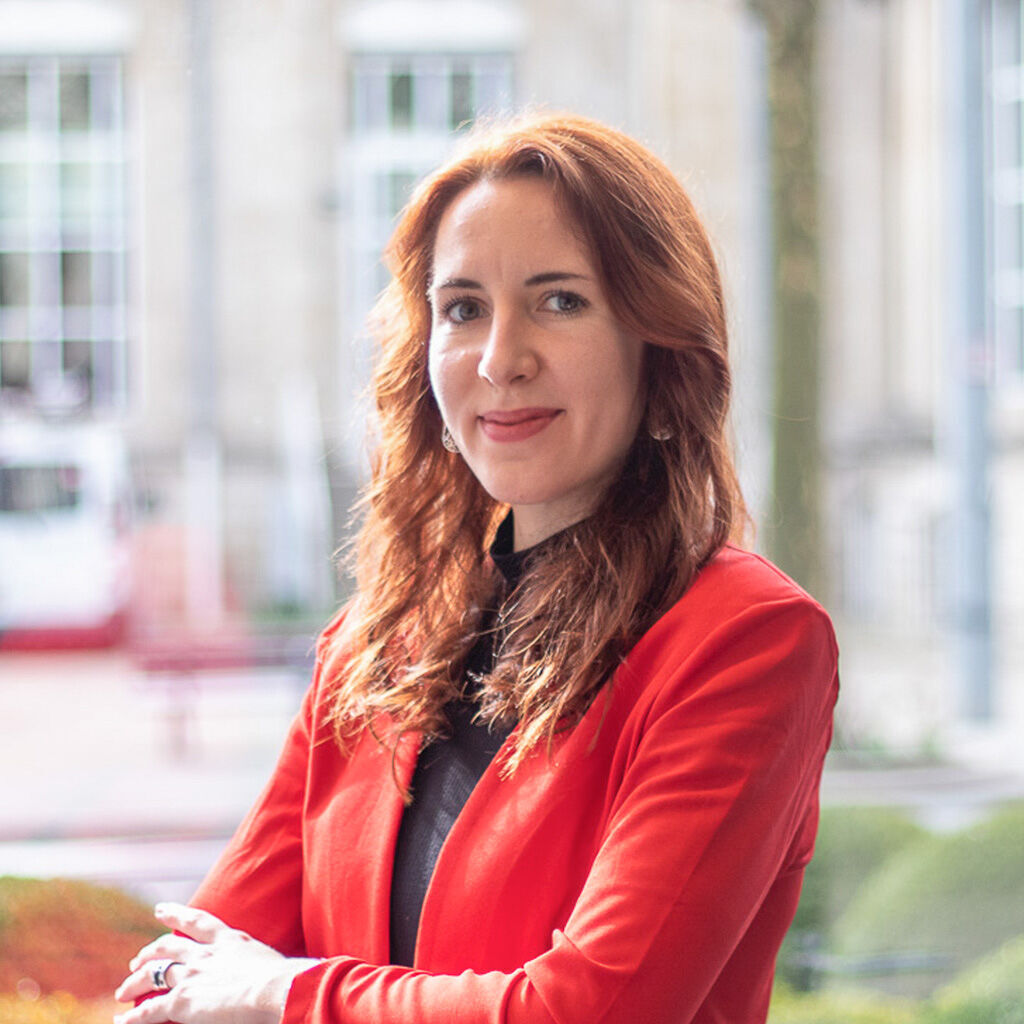signed
Property type
House
Construction year
1920
Surface
130 sqm
Availability
Immediate
Parcel surface
100 sqm
Bedrooms
4
Bathrooms
2
Number of stories
4
Parking
0
Financial summary
€ 0 / month
income suggested to afford this home
€ 0
acquisition costs for this home
€ 0 / month
mortgage charges for this home
Click to modify estimates to match your situation
Amenities
Terrace
- 10.3 sqm
Attic
- 23 sqm
Cellar
- 40 sqm
Heating
- Gas
Intercom
Double glazing
Fireplace
Outdoor lighting
High ceilings
Description
Bright city house with a living surface of 130 m² (out of a total of 196 m²), partially renovated between 2003 and 2004, in a quiet street and in the very center of BonnevoieDistribution:
Ground floor: entrance hall (1.9 m²) - spacious living area with fireplace (35.2 m²) - separated kitchen (9.9 m²) with outdoor and basement accesses
1st floor: night hall (9.6 m²), leading to 2 bedrooms (11.3 m² and 14.2 m²) and the first bathroom with WC (8.1 m²)
2nd floor: night hall (5.6 m²) leading to 2 bedrooms (9 m² et 13.5 m²) of which 1 has a access to the attic - hallway (1.8 m²) - second bathroom with shower and bathtub (7.5 m²) - separated WC (3.4 m²)
3rd floor: converted attic (22.5 m²)
Basement: heating room, cellar and laundry corner (39.8 m²) - cellar (3.4 m²)
Outdoor: terrace (10.3 m²) south exposed - greenery
Further information:
Comfort: several renovations made in the property from 2003 to 2004 (new roof covering, condensing boiler, PVC double glazing windows, velux equipped with electric blinds, 2nd floor bathroom and WC) - tiled, wooden and laminated floors - high ceilings - fireplace
Sanitation: 2 bathtubs - 1 shower - 3 sinks - 2 WCS, 1 separated
Heating: gas
Environment: residential street and 30 zone, with direct proximity to the dynamix center of Bonnevoie and all its commodities, accessible at walking distance (bakery, bar, restaurants, municipal pool, pharmacy, banks, etc.) - tram stop « Leschte Steiwer » at 300 meters (Findel area accessible from march 2025)
Schools: Bonnevoie's primary school and Léon XIII school at less than 5 minutes by walk - school and French high school Vauban at 5 minutes by car - creches - high schools in Luxembourg city
Any offer on this property will remain subject to the express acceptance by the owner(s).
Transport
Kirchberg
12 min
City Hall
7 min
Station
3 min
Airport
14 min
Cloche d'Or
5 min
Bus lines
2
7
29
74
46
CN3
EE3
Energy
Neighbourhood
Bonnevoie/Verlorenkost
























