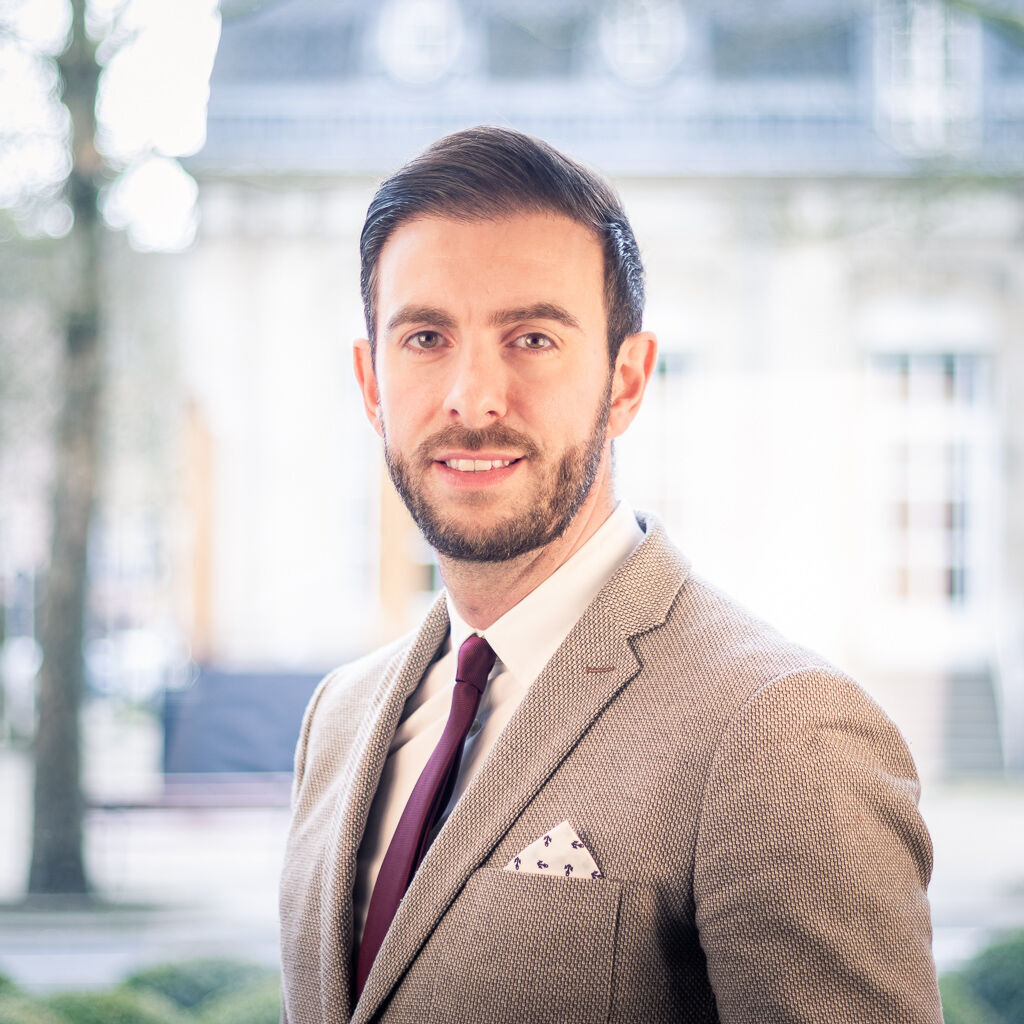€ 1 690 000
Property type
House
Construction year
2001
Surface
250 sqm
Availability
To be defined
Parcel surface
885 sqm
Bedrooms
4
Bathrooms
3
Number of stories
3
Parking
5 + 4
Financial summary
€ 15 660 / month
income suggested to afford this home
€ 4 160
acquisition costs for this home
€ 6 988 / month
mortgage charges for this home
Click to modify estimates to match your situation
Amenities
Terrace
- 25 sqm
Loggia
- 14 sqm
Cellar
- 110 sqm
Laundry room
Heating
- Fuel
Heating
- Stove
Double glazing
Ensuite bathroom
Dressing room
Outdoor lighting
Separate WC
Floor-to-ceiling windows
Showcase
Description
Magnificent house renovated in 2024 with 250 m² living space (350 m² total surface area) located in a residential area in Greisch (commune of Habscht). A quiet village surrounded by greenery, just 25 minutes from Luxembourg City and 15 minutes from Arlon and Mersch.The bright, spacious living rooms are ideal for relaxing and entertaining guests. The main living room benefits from an abundance of natural light thanks to large bay windows that open onto the landscaped garden. The bedrooms are well-proportioned and offer a comfortable resting space. The master suite, with a beautiful unobstructed view, includes an en-suite bathroom and dressing room, creating a private space for recharging one's batteries.
Built in 2009, the extension in the form of a duplex with meticulous finishes and fittings reinforces the character of the house. Featuring a separate entrance with direct access, it is ideal for professional use or simply for telecommuting. This extension has also been designed to function independently from the rest of the building, offering even greater flexibility.
Benefiting from a 5-car garage + 4 outdoor parking spaces, equipped with a pit, hydraulic bridge and compressed air system, this house will delight car enthusiasts, collectors or professionals, thanks to easy parking.
Additional information:
Ground floor: entrance hall (10 m²) - separate toilet (2.50 m²) - kitchen opening onto the dining room with access to the facing terrace (58 m²) - study with independent access (20.34 m²) - utility room/second entrance with access to the loggia (13 m²)
1st floor: night hall (5.3 m²) - bathroom (11.1 m²) - 3 bedrooms (16.09 m² + 15.18 m² + 18.08 m²) - master bedroom with dressing room and bathroom (34.65 m²)
Basement: sports room with shower (24 m²) - cellar/boiler room (9 m²) - 5-car garage (100 m²)
Outside: 4-car car park - terrace (22 m²) - loggia (14 m²) - large, flat, landscaped garden with storage shed, petanque area, surrounded by hedges for privacy
Comfort: double and triple-glazed windows - wood-burning stove - pit + hydraulic bridge for car - electric shutters - wood parquet flooring - underfloor heating (extension) - Bose sound system and made-to-measure wardrobes throughout the house - large integrated pivot doors giving access to the living room
Sanitary facilities: 2 baths - 3 showers - 3 WCs, one of which is separate
Heating: fuel oil
Environment: residential area
Schools: crèche - primary school in Septfontaines (3km)
Any offer on this property will remain subject to the express acceptance by the owner(s).
Transport
Kirchberg
26 min
City Hall
24 min
Station
24 min
Airport
28 min
Cloche d'Or
25 min
Bus lines
823
932
E24
G04
Energy

Rudy
Malbrecq
Adviser






























