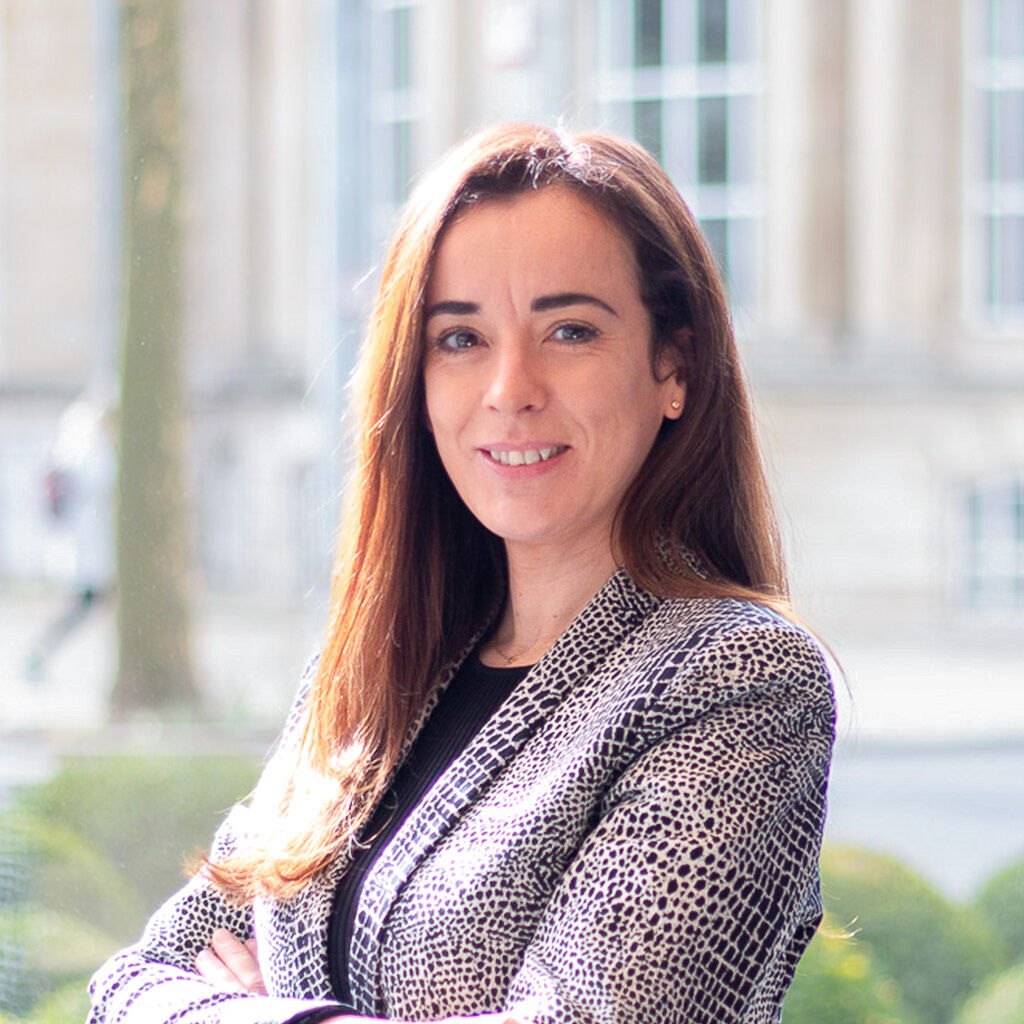sold
Property type
House
Construction year
1968
Surface
245 sqm
Availability
January 2025
Parcel surface
659 sqm
Bedrooms
4
Bathrooms
2
Number of stories
3
Parking
2 + 3
Financial summary
€ 0 / month
income suggested to afford this home
€ 0
acquisition costs for this home
€ 0 / month
mortgage charges for this home
Click to modify estimates to match your situation
Amenities
Balcony
- 13.4 sqm
Laundry room
Heating
- Gas
Triple glazing
Photovoltaic panels
Ensuite bathroom
Dressing room
Outdoor lighting
Separate WC
Custom-made cabinets
High speed internet
Description
Spacious detached house with a total surface area of 341 m², renovated in 2023 with great care and featuring a beautiful garden.First floor: entrance hall (18.75 sqm) - fitted kitchen opening onto living/dining room (60.32 sqm) - study (15.06 sqm) - changing area (1.6 sqm) - master suite with bedroom (13 sqm) custom-fitted dressing room (5.15 sqm) and shower room (9.39 sqm) - separate WC (2.24 sqm)
1st floor: hall with library area (19.52 sqm) - children's bedroom with study (22.59 sqm) and adjoining dressing room (12.99 sqm) - shower room (7.36 sqm) - multi-purpose room / TV lounge convertible into bedroom (28.09 sqm) - separate WC (2.56 sqm)
2nd floor: office (26.51 sqm)
Basement: laundry/boiler room (13.55 sqm) - cellar (96.05 sqm) - garage 17.71 sqm
Outside: balcony (14.3 sqm) - garden - additional garage for 1 to 2 vehicles
Additional information:
Comfort: triple-glazed wood-aluminum windows - 2 stoves - top-of-the-range appliances (two ovens, extractor hood, induction hob, dishwasher) - custom-made wardrobes by “Camber” - electric car charging station - water softener - rainwater collector - photovoltaic panels - connected smoke detectors - surveillance cameras placed outside the house
Sanitary facilities: 2 showers - 2 non-separated WCs - 2 separate WCs
Heating: gas
Environment: residential area “Budersberg
Schools: nurseries (« Rockids », « La P'tite Souris », « Madagascar », « Les Mignons », « Wonnerland », « Barbara ») - primary schools « Boudersberg », « Ribeschpont », « Gaffelt » and “maisons relais” - Nic-Biever high school
Beautiful detached house built on a 6.59 ares plot of land, in which numerous works were undertaken in 2023: replacement of windows and “Velux” windows, interior painting, acquisition of new household appliances, replacement of boiler and radiators, replacement of parquet flooring in bedrooms, installation of new custom-made wardrobes in the bedrooms, renovation of the shower room adjoining the master suite, installation of an electric car charging station, insulation of the entire basement slab/ceiling, electricity/new wiring, installation of a water softener, installation of a glass roof over the balcony, redesign of the garden, installation of a rainwater collector and installation of photovoltaic panels.
Dudelange is a dynamic city with all the infrastructure you need for everyday life, as well as easy access to the A3 and A13 highways. Bus line 507 connects Dudelange with Kirchberg and the Champs-Vallée line provides access to the center of Dudelange in just a few minutes.
In addition, there are numerous playgrounds throughout the town. The Centre sportif René Hartmann, the CNA (cinema and music school, among others) and art galleries all contribute to enriching the city's sporting and cultural offering.
Finally, Parc Leh, the Haard nature reserve and the summit of Mont St-Jean will delight nature lovers.
Any offer on this property will remain subject to the express acceptance by the owner(s).
Transport
Kirchberg
22 min
City Hall
20 min
Station
4 min
Airport
24 min
Cloche d'Or
14 min
Bus lines
5
631
801
803
882
883
R06



















































