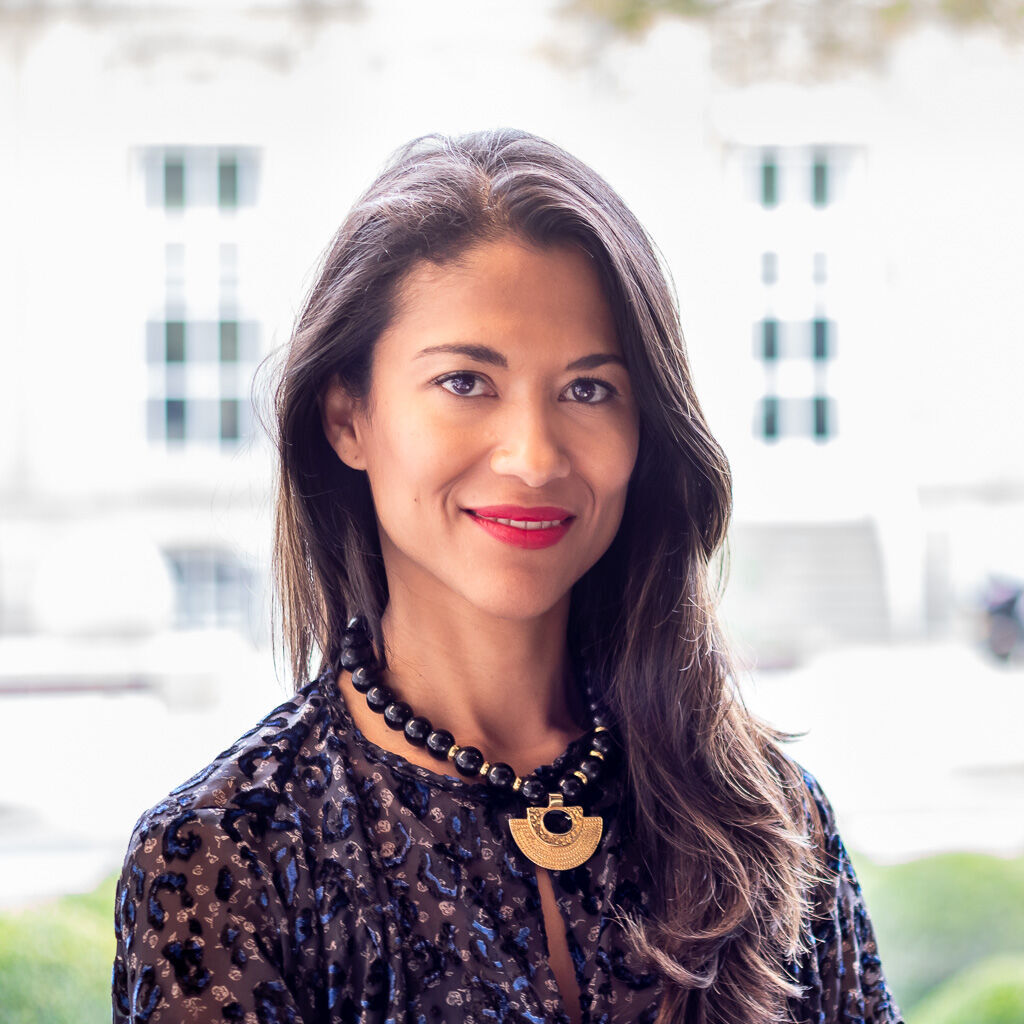sold
Property type
Apartment
Construction year
2020
Surface
87 sqm
Availability
Immediate
Property charges
€ 269 / month
Bedrooms
2
Bathrooms
2
Floor
0 / 4
Parking
1 (indoor)
Financial summary
€ 0 / month
income suggested to afford this home
€ 0
acquisition costs for this home
€ 0 / month
mortgage charges for this home
Click to modify estimates to match your situation
Amenities
Terrace
- 27 sqm
Laundry room
Heating
- Gas
Heating
- Stove
Elevator
Electric shutters
Reinforced door
Videophone
Triple glazing
Double-flow CMV
Floor heating
Ensuite bathroom
Bike shed
Outdoor lighting
Separate WC
Custom-made cabinets
Floor-to-ceiling windows
High speed internet
Showcase
Description
Exceptional ground-floor apartment with a southeast orientation, featuring 87 m² of living space, including a master bedroom with an en-suite bathroom and a large terrace. Ideally located in a sought-after residential street in Strassen.Layout: Entrance hall leading to a spacious open-plan kitchen, dining, and living area (55 m²) with an ethanol fireplace and dedicated space for a washing machine. The living area opens onto a large terrace. Additional amenities include a guest shower room (3 m²) - a separate toilet (1.88 m²) - technical/storage room (2 m²) - master bedroom with an ensuite bathroom (18.5 m²).
*Note: The apartment was originally designed for a 2-bedroom configuration and can easily be converted back if needed.
Outside: terrace (26,6 m²)
Included: 1 indoor parking spots - 1 cellar
Further information:
Comfort: wooden floor - triple-glazed aluminium windows - floor heating -custom-made wardrobes - video phone - electic shutters- double-flow ventilation (VMC) - automatic parking door - outdoor electrical outlet
Sanitation: 1 bathtub - 2 showers - 3 sinks - 2 toilets
Heating: gas
Environment: Ideally situated within walking distance to ‘Les Thermes' aquatic center, shops (including Belle Etoile and City Concorde shopping centers), pharmacies, medical facilities, gas stations, restaurants, playgrounds, CHL Hospital, and bike paths. It also provides quick access to the highway and public transportation, with a Vel'OH bicycle station just a few meters away.
Schools: Nurseries, primary school, European School Mamer (3 km), Strassen primary school, Montessori private school, Geesseknäppchen campus (6 km)
This luxury ground-floor apartment features refined Italian design, high-end materials and impeccable quality. The open-plan space combines minimalist style with sophisticated finishes, natural tones and custom woodwork, leading to a spacious, intimate terrace that enhances the refinement of the living environment.
Any offer on this property will remain subject to the express acceptance by the owner(s).
Transport
Kirchberg
14 min
City Hall
10 min
Station
4 min
Airport
18 min
Cloche d'Or
10 min
Bus lines
10
EE7















