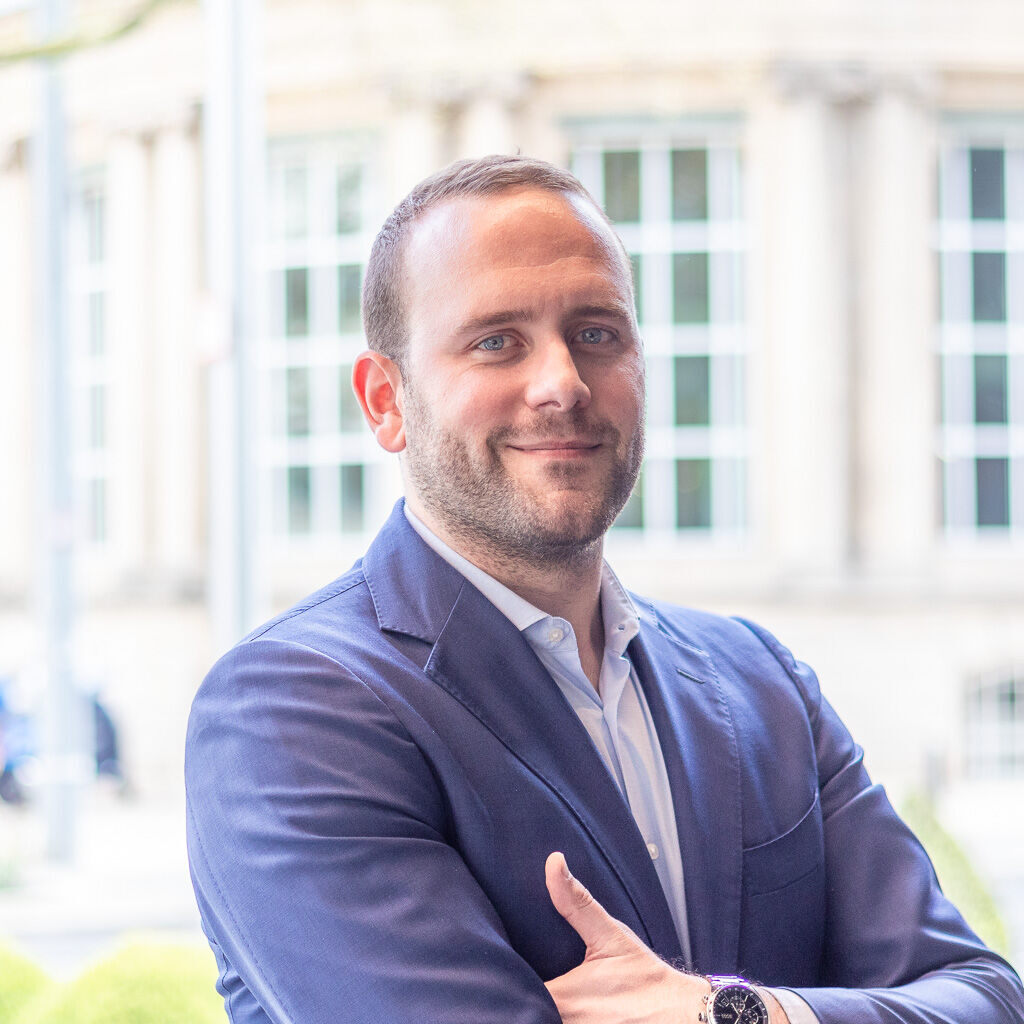sold
Property type
Apartment
Construction year
2012
Surface
110 sqm
Availability
Immediate
Property charges
€ 440 / month
Bedrooms
2
Bathrooms
1
Floor
2 / 2
Parking
2 (indoor)
Financial summary
€ 0 / month
income suggested to afford this home
€ 0
acquisition costs for this home
€ 0 / month
mortgage charges for this home
Click to modify estimates to match your situation
Amenities
Balcony
- 6 sqm
Terrace
- 16 sqm
Cellar
- 13 sqm
Laundry room
Heating
- Gas
Elevator
Electric shutters
Reinforced door
Intercom
Triple glazing
Thermic solar panels
Outdoor lighting
Separate WC
High speed internet
Description
Bright penthouse-style flat on the 2nd (top) floor of a modern residence built in 2012, with 110 sqm of living space (132 sqm of total surface area), in Bettembourg.Layout: entrance hall (12 sqm) - large west-facing living/dining room with access to terrace and balcony (44 sqm) - semi-open-plan kitchen (15 sqm) - 2 bedrooms (22.7 + 10.3 sqm), the smallest with access to a balcony - full bathroom renovated in 2014 (11.6 sqm) - separate WC (1.9 sqm) - office/dressing area (7 sqm)
Outside: balconies (6 sqm) - terrace with sunblind (16 sqm)
Included: 2 indoor parking spaces - 1 cellar (13 sqm)
Additional information:
Comfort: triple-glazed PVC windows - automatic parking door
Sanitary facilities: 1 bath - 1 shower - 3 washbasins - 2 WCs
Heating: gas
Environment: residential area - supermarkets - restaurants
Schools: nursery - primary school in Bettembourg - secondary school in Luxembourg-City
The sale includes two indoor parking spaces and a large cellar. The residence has a communal laundry room, but there is a washing machine connection in the bathroom.
Bus stops nearby: Bettembourg, 12 Gargullen - Bettembourg, Fankenacker
Any offer on this property will remain subject to the express acceptance by the owner(s).
Transport
Kirchberg
14 min
City Hall
12 min
Station
5 min
Airport
18 min
Cloche d'Or
8 min
Bus lines
513
621
D17
E35















