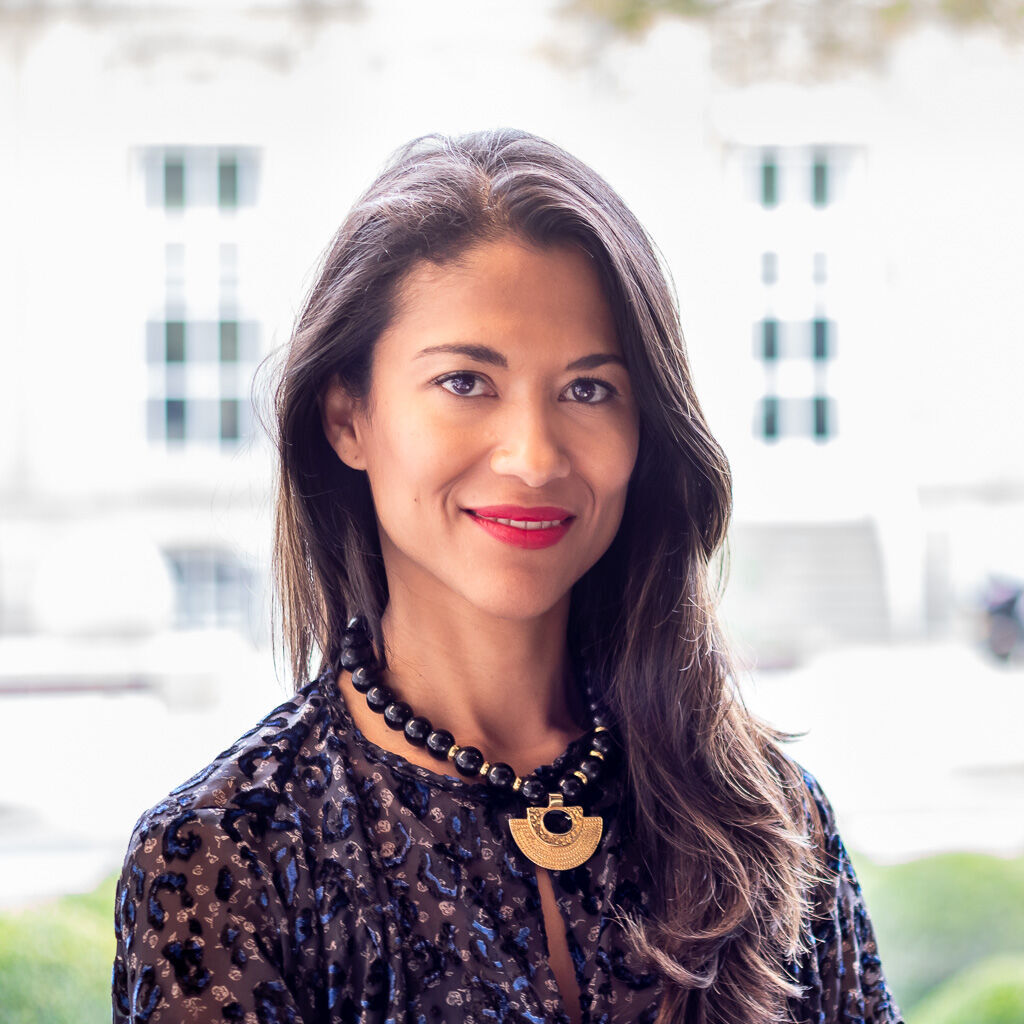sold
Property type
House
Construction year
2019
Surface
220 sqm
Availability
To be defined
Parcel surface
366 sqm
Bedrooms
4
Bathrooms
3
Number of stories
2
Parking
1 + 1
Financial summary
€ 0 / month
income suggested to afford this home
€ 0
acquisition costs for this home
€ 0 / month
mortgage charges for this home
Click to modify estimates to match your situation
Amenities
Terrace
- 44 sqm
Cellar
- 79 sqm
Laundry room
Heating
- Heat pump
Electric shutters
Reinforced door
Alarm system
Triple glazing
Double-flow CMV
Floor heating
Thermic solar panels
Photovoltaic panels
Fireplace
Ensuite bathroom
Dressing room
Outdoor lighting
Separate WC
Custom-made cabinets
Floor-to-ceiling windows
High speed internet
Description
Exceptional house with 220 m² of living space, featuring 4 bedrooms, built in 2019 on a 3.6 ares plot, located on a peaceful street in Strassen. Every detail has been carefully selected from high-end materials.Ground floor: Living area of 61 m² including the entrance hall, living/dining room with integrated furniture and LED lighting, as well as a fireplace and fully equipped 'Leicht' kitchen, with direct access to the terrace and garden - separate WC (1.7 m²) - hall (2.3 m²) - garage (16.3 m²).
1st floor: hall/multifunctional space (26.3 m²) - 2 bedrooms (both of 13 m²) - bathroom (8.5 m²) - master suite (15.3 m²) with dressing room (7 m²) and ensuite shower room (7.2 m²)
2nd floor: stunning open space top floor with a ceiling height of 2.7 meters, maximizing natural light, with study space (13.8 m²) - second living room with TV area and custom-made furniture (27.3 m²) and access to the terrace (27 m²) - bedroom (14 m²) with adjoining shower room (4 m²)
Basement: heated multifunctional space (28.7 m²) - laundry room (17.7 m²) - technical area (18.4 m²) - cellar (13.8 m²)
Exterior: 2 terraces (15 m² + 29 m²), landscaped garden
Further information:
Comfort: wooden/aluminium frame triple-glazed windows with electric shutters - underfloor heating - security door - alarm system - motorized garage door - all the windows are equipped with locks - exterior lighting - double-flow ventilation (VMC) - complete home automation system (controlled via smartphone app) including blinds, garage door and alarm system - photovoltaic solar panels - outdoor electrical outlet and water supply - multi-room audio system 'Sonos - custom-made wardrobes in each room
Sanitation: 1 bathtub, 3 showers, 6 sinks, 4 WCs.
Heating: heat pump
Environment: The house is ideally located in a peaceful residential neighborhood. It stands out for its contemporary design and high-end amenities, offering a refined lifestyle.
In close proximity to all amenities: shops (including Belle Etoile shopping center), Les Thermes aquatic center, pharmacies, doctors, gas stations, restaurants, playground, CHL, bike paths, swimming pool. It also has direct access to the highway and public transportation.
Schools: Nurseries, primary school, European School Mamer (3 km), Strassen primary school, Montessori private school, Geesseknäppchen campus (6 km)
Any offer on this property will remain subject to the express acceptance by the owner(s).
Transport
Kirchberg
14 min
City Hall
12 min
Station
5 min
Airport
18 min
Cloche d'Or
12 min
Bus lines
8
11
16


































