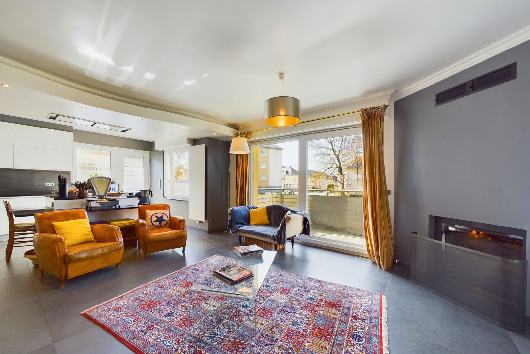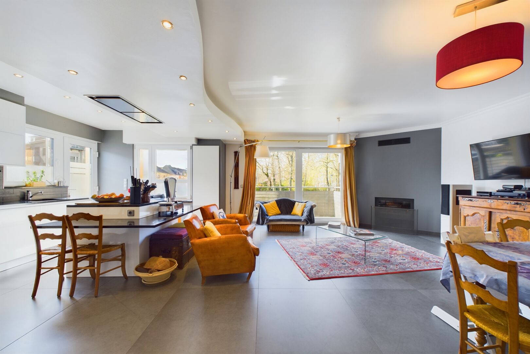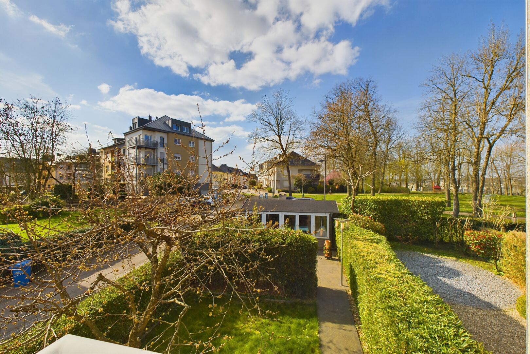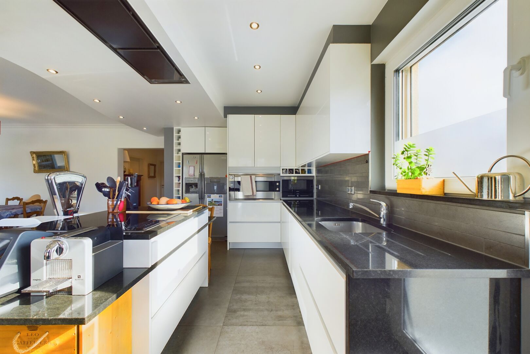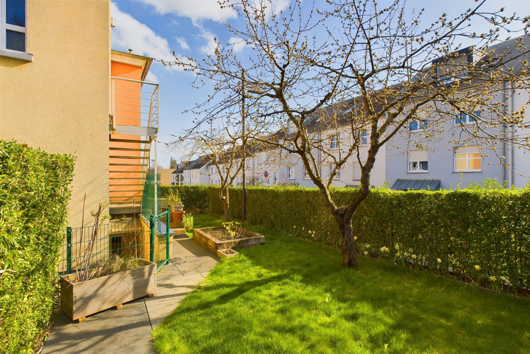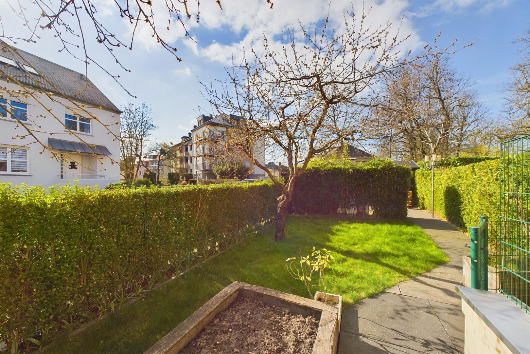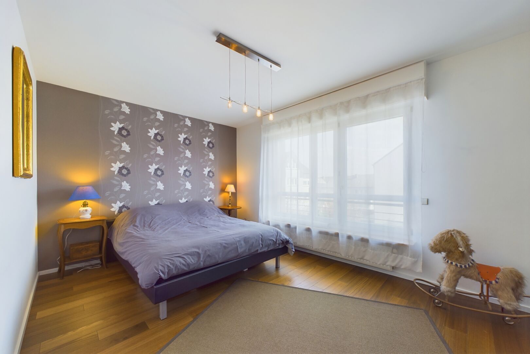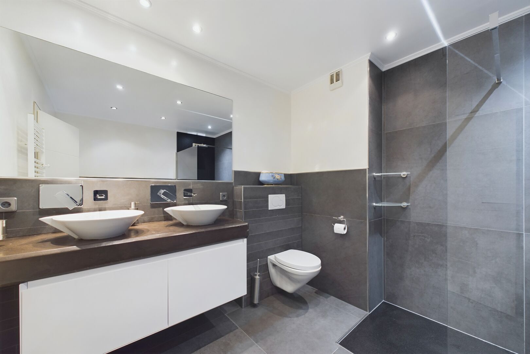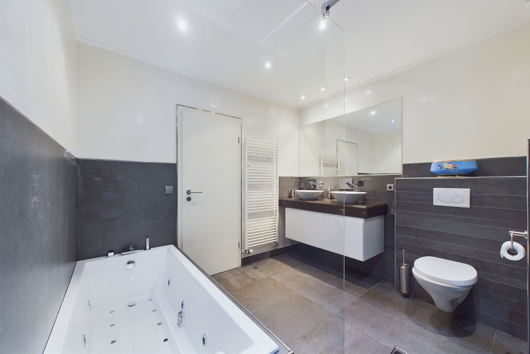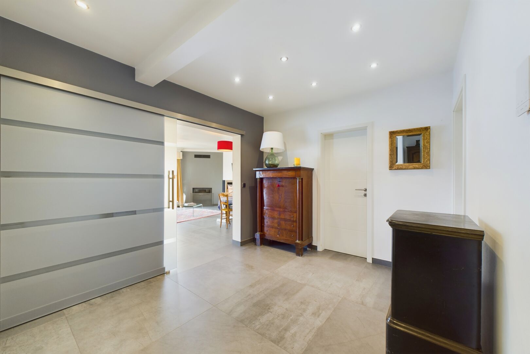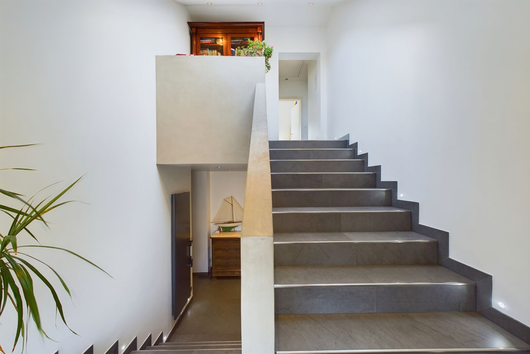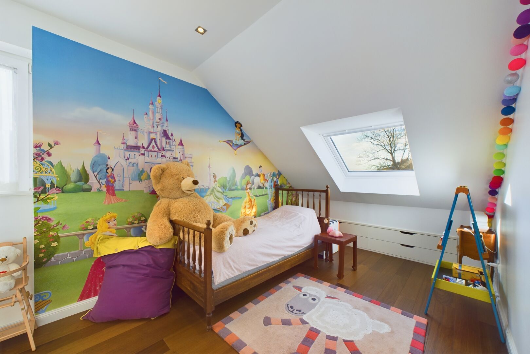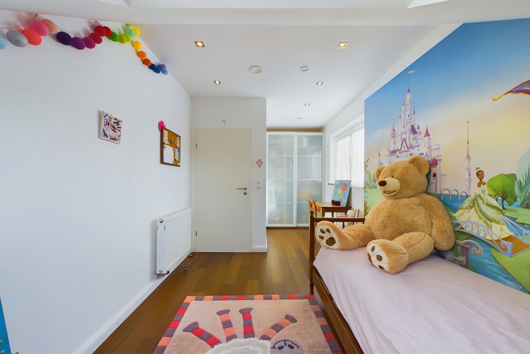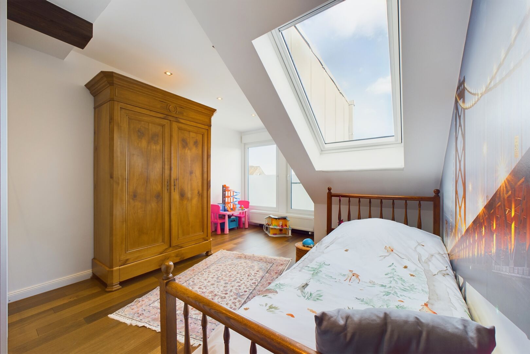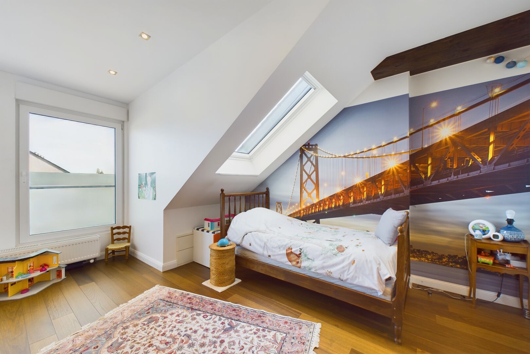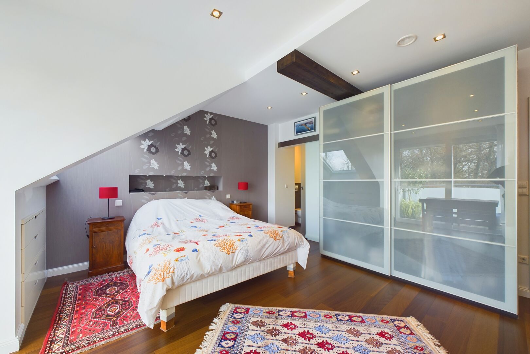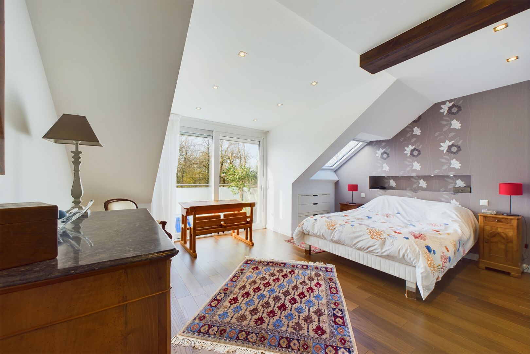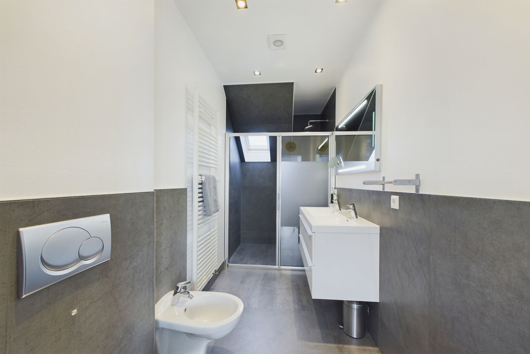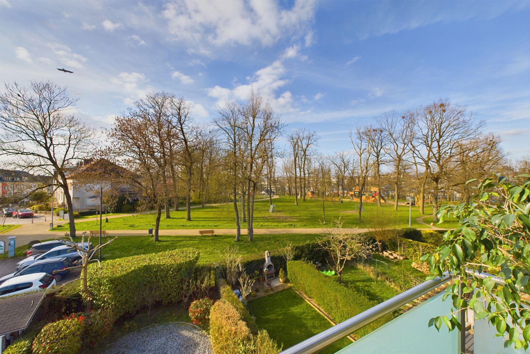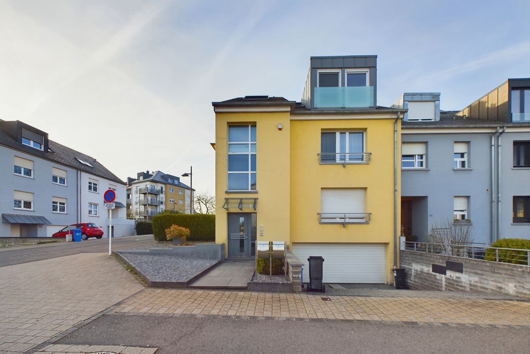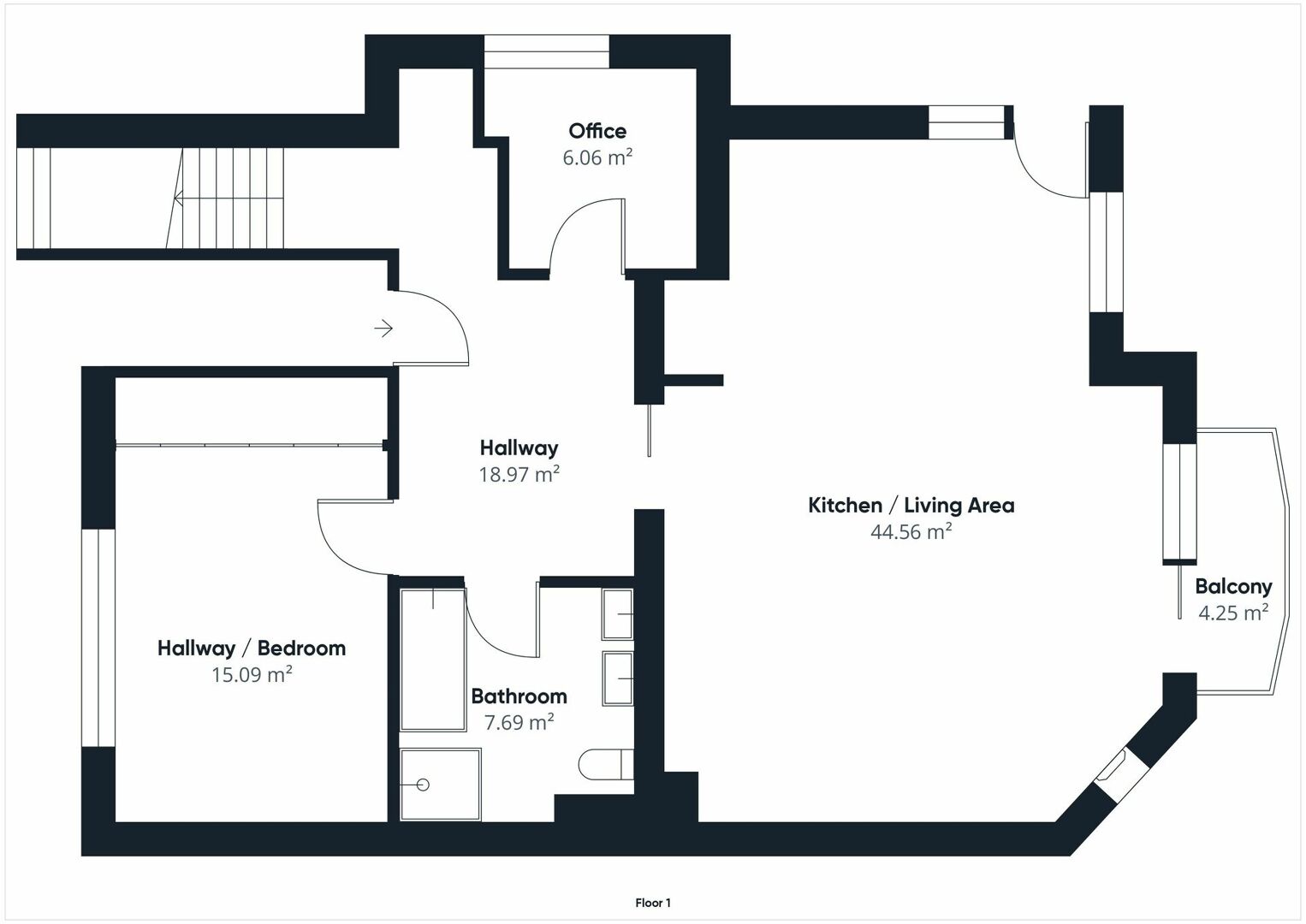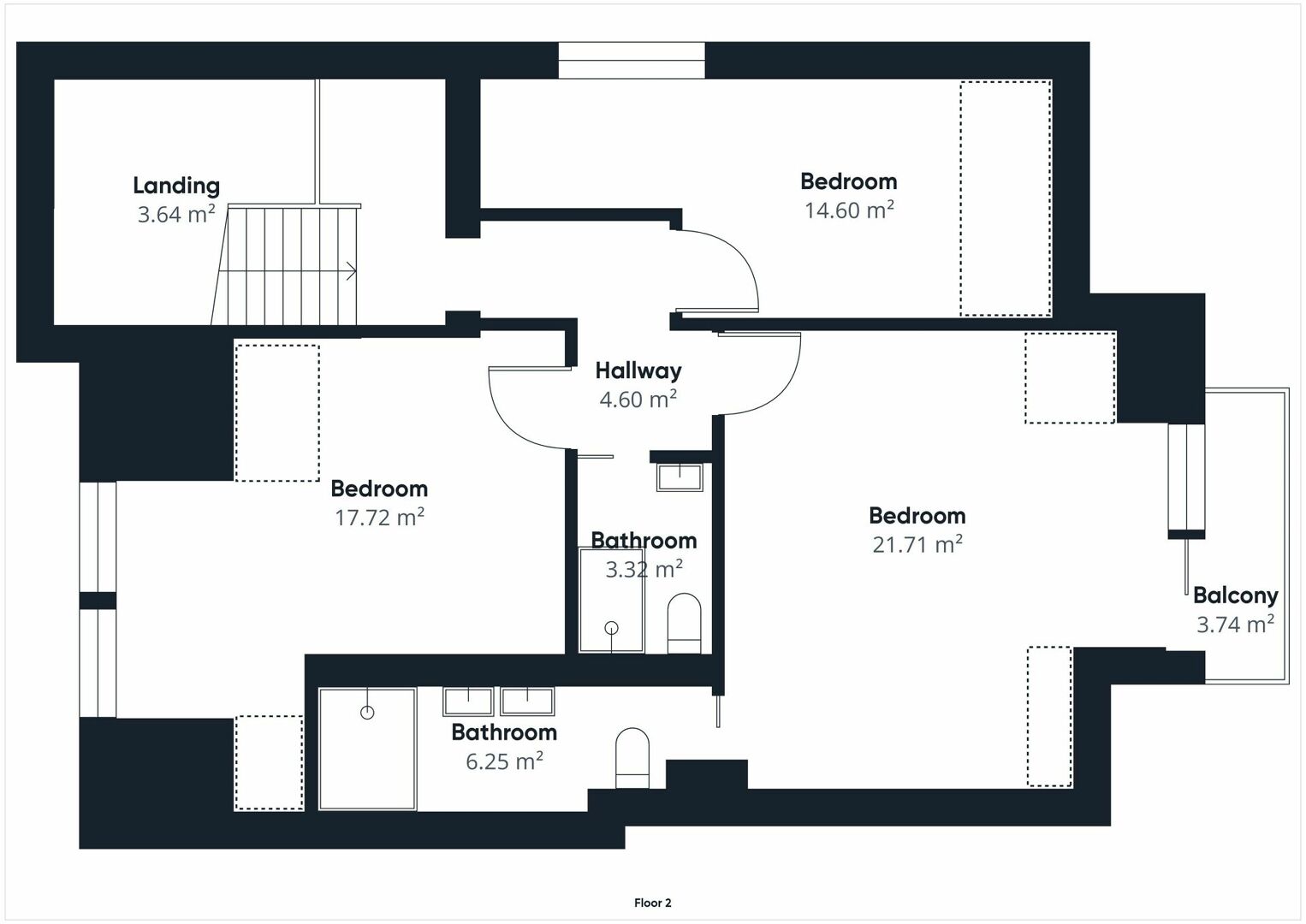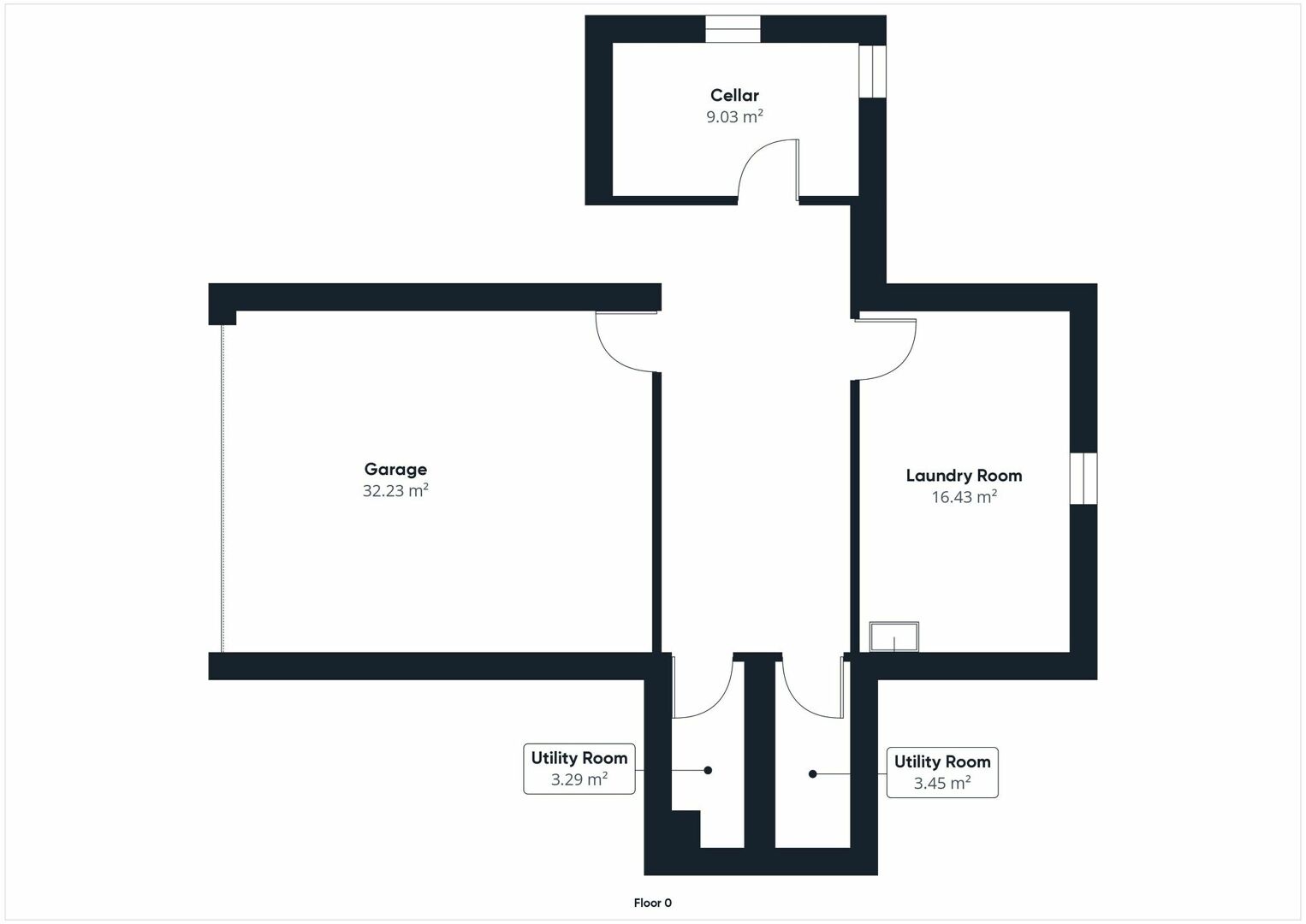sold
Property type
Duplex
Construction year
2000
Surface
182 sqm
Availability
September 2024
Property charges
€ 216 / month
Bedrooms
4
Bathrooms
3
Floor
1 / 2
Parking
1 (indoor)
Financial summary
€ 0 / month
income suggested to afford this home
€ 0
acquisition costs for this home
€ 0 / month
mortgage charges for this home
Click to modify estimates to match your situation
Amenities
Balcony
- 8 sqm
Cellar
- 9 sqm
Garden
- 152 sqm
Laundry room
Heating
- Gas
Heating
- Stove
Electric shutters
Intercom
Triple glazing
Ensuite bathroom
Description
Bright duplex apartment of 182 m², located in Gasperich on the 1st floor of a two-family house. With direct access to the private garden, this property offers all the amenities a family could wish for.1st floor: entrance hall (19m²) - kitchen opening onto the living room with access to the north-west-facing garden (44.5m²) - living/dining room with access to a lovely balcony with unobstructed view of the "Jardin des Anglais" - office (6m²) - bedroom (15m²) - shower room with whirlpool bath and walk-in shower (7.7m²)
2nd floor: night hall (8m²) - 3 bedrooms, including a master bedroom with private shower room (14.5m² + 17.7m² + 28m²) - shower room (6.2m²) - private attic
Outside: garden and garden shed (152m²) - 2 balconies (4m² + 4m²)
Included: 1 indoor parking space - 1 cellar (9m²) - laundry room - 1 outdoor parking space
Additional information:
Comfort: wood flooring - triple-glazed PVC windows - wood-burning stove - automatic parking door - electric shutters - security door - heat diffuser in bedrooms
Sanitary facilities: 3 showers - 1 bath - 3 toilets
Heating: gas
Environment: quiet residential area close to all amenities along the Route d'Esch (restaurant, bus stop, Cloche d'Or, gas pomp...) - superb park opposite called "le Jardin des anglais"
Schools: Barbara crèche 200m away - Vauban school 800m away - Luxembourg City high schools
Any offer on this property will remain subject to the express acceptance by the owner(s).
Transport
Kirchberg
12 min
City Hall
8 min
Station
7 min
Airport
16 min
Cloche d'Or
4 min
Bus lines
13
23
75
76
95
CN2
EE6
Energy
Neighbourhood
Cessange/Gasperich

