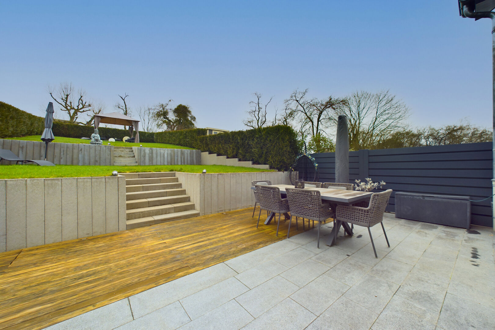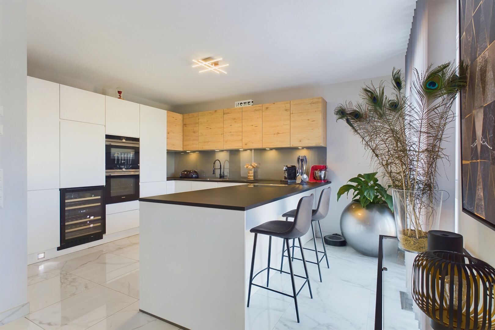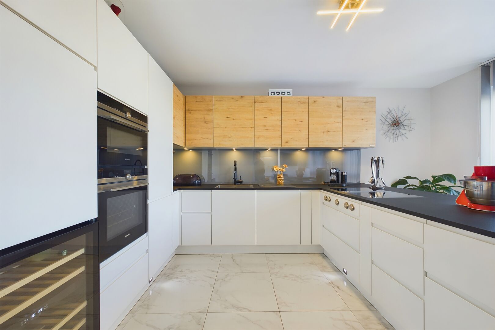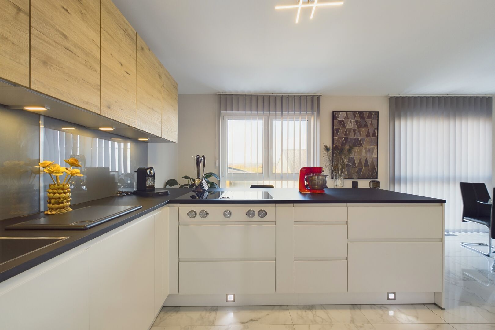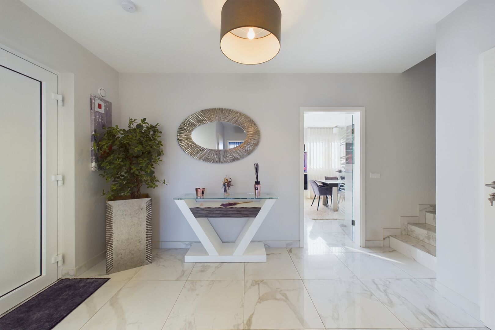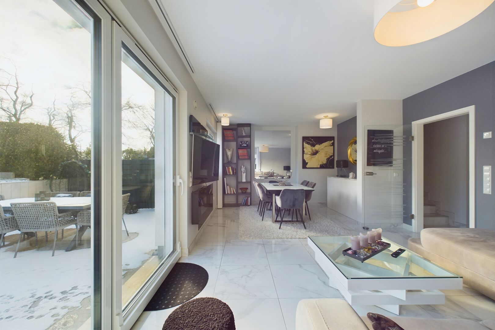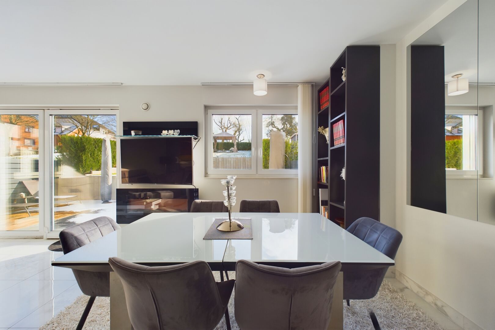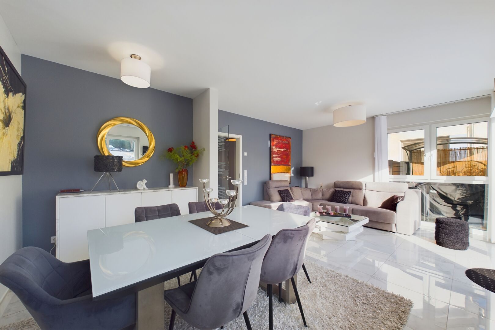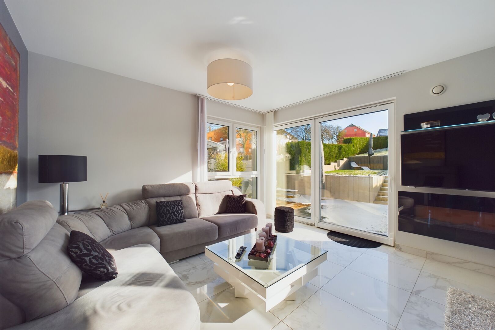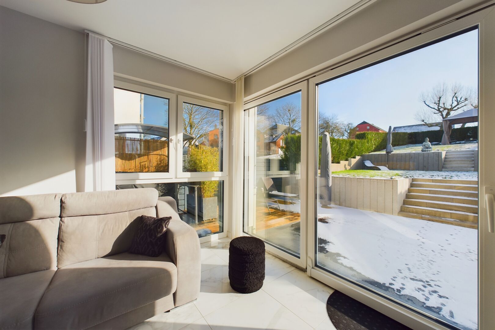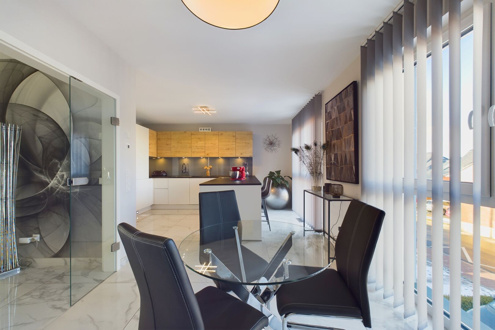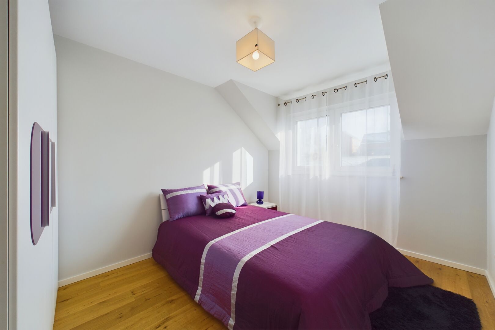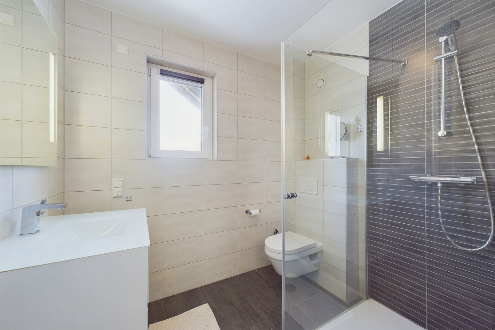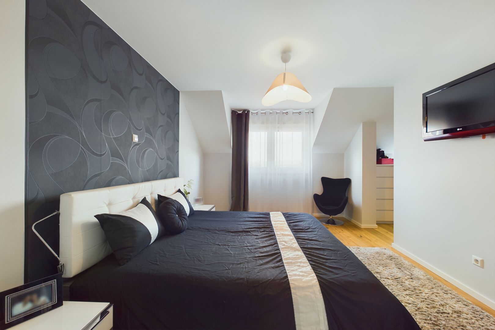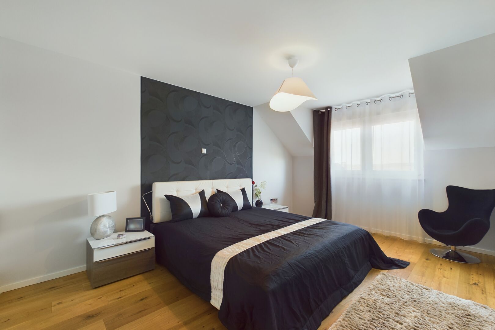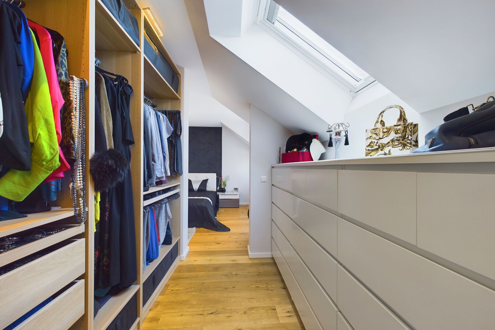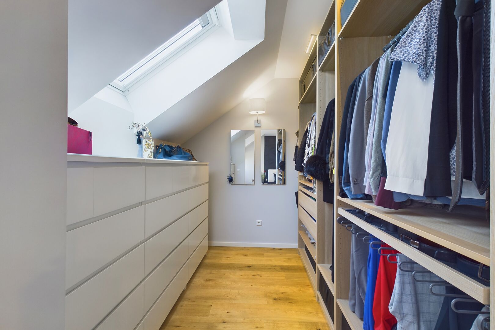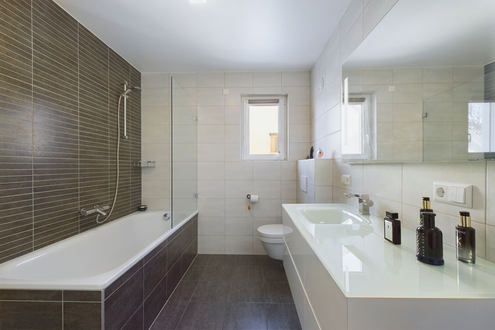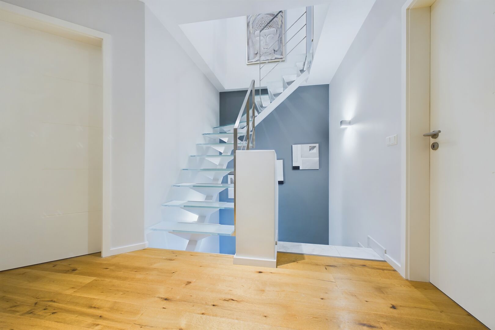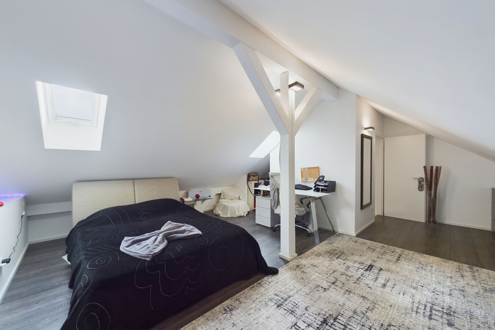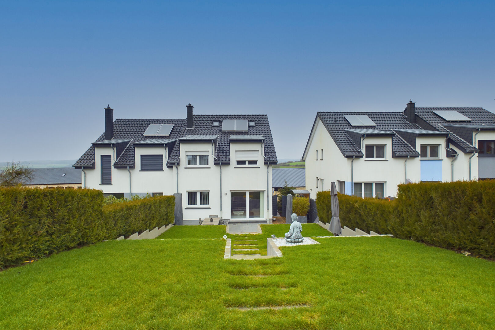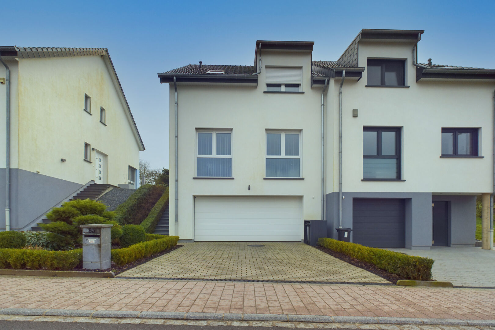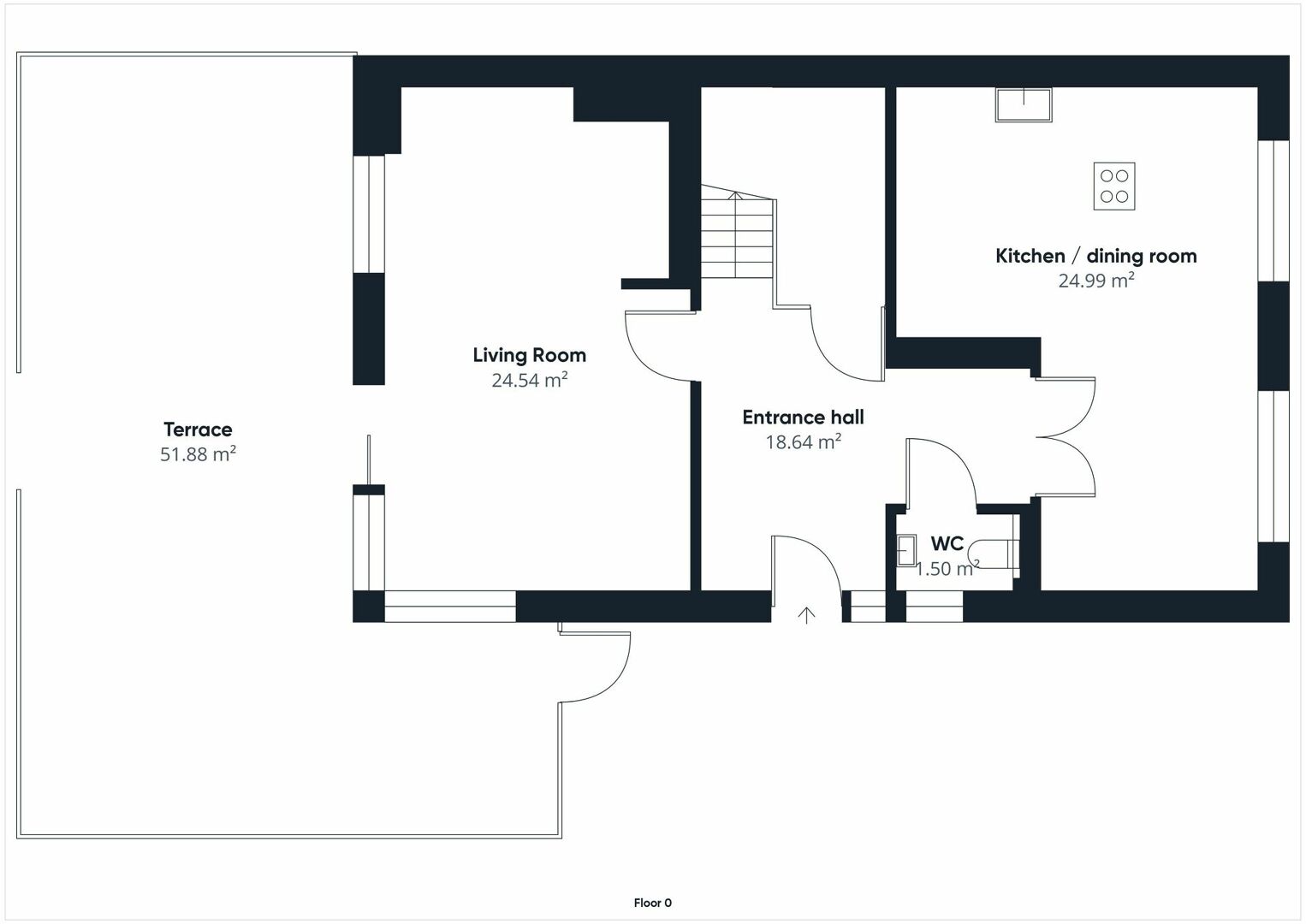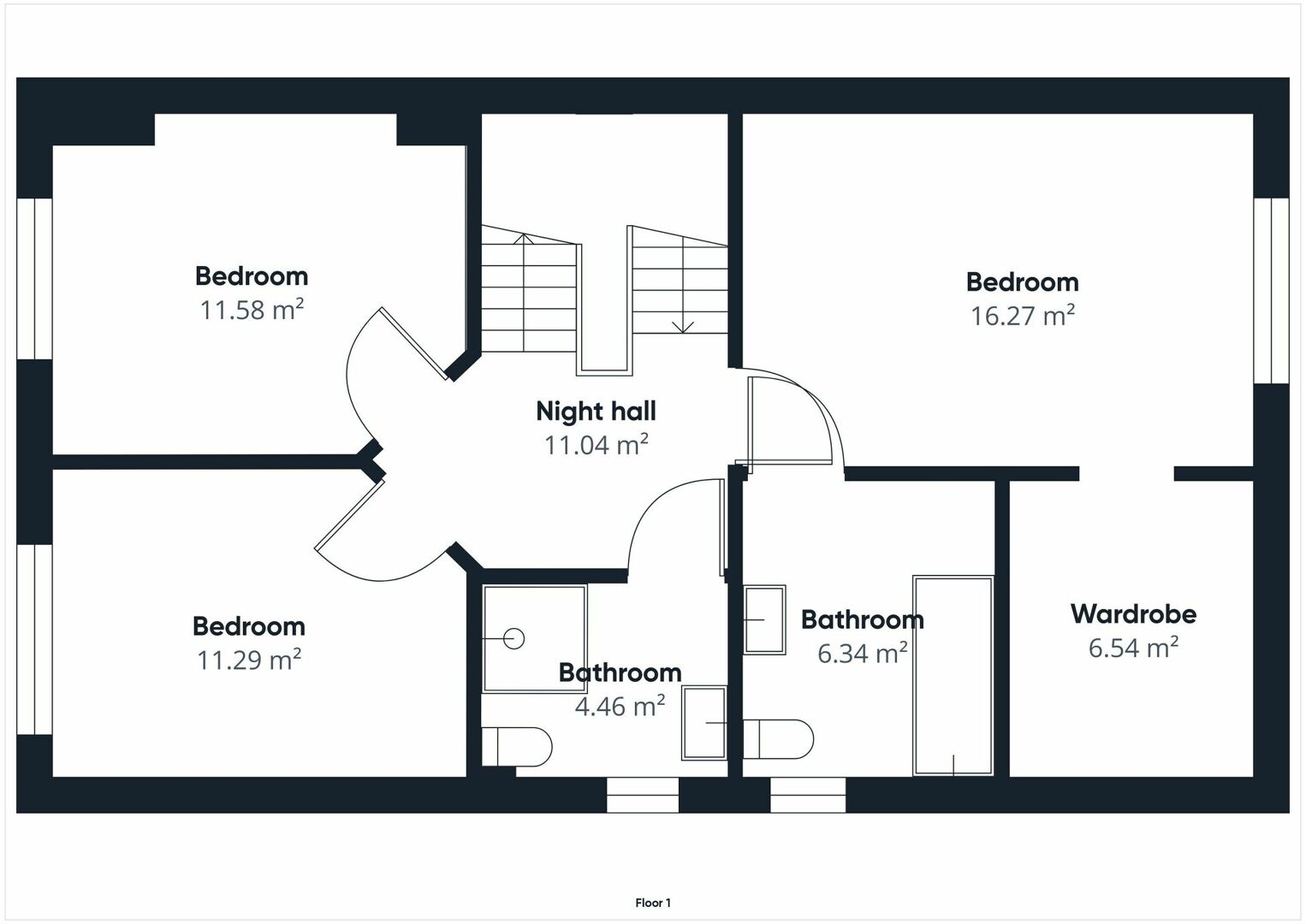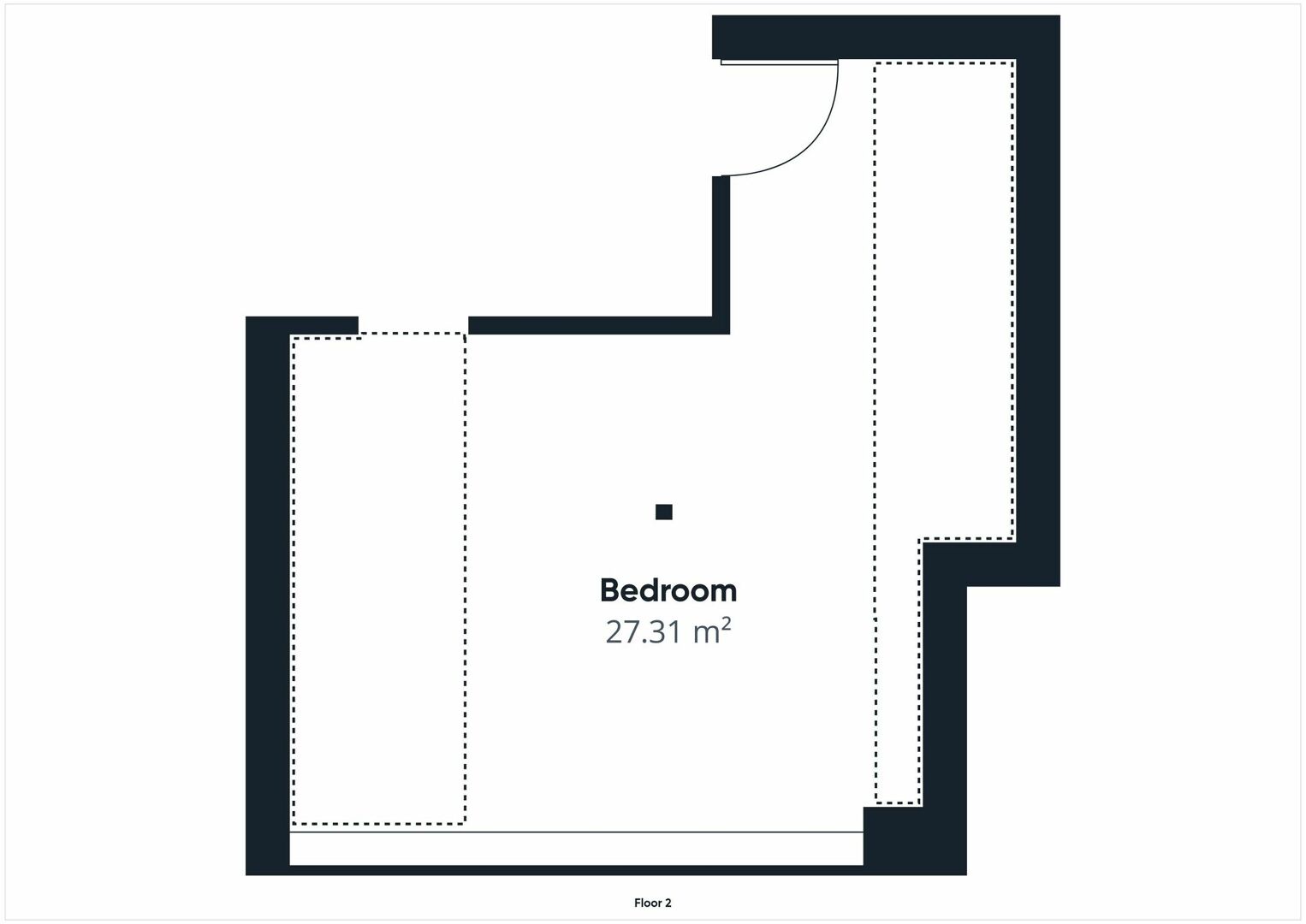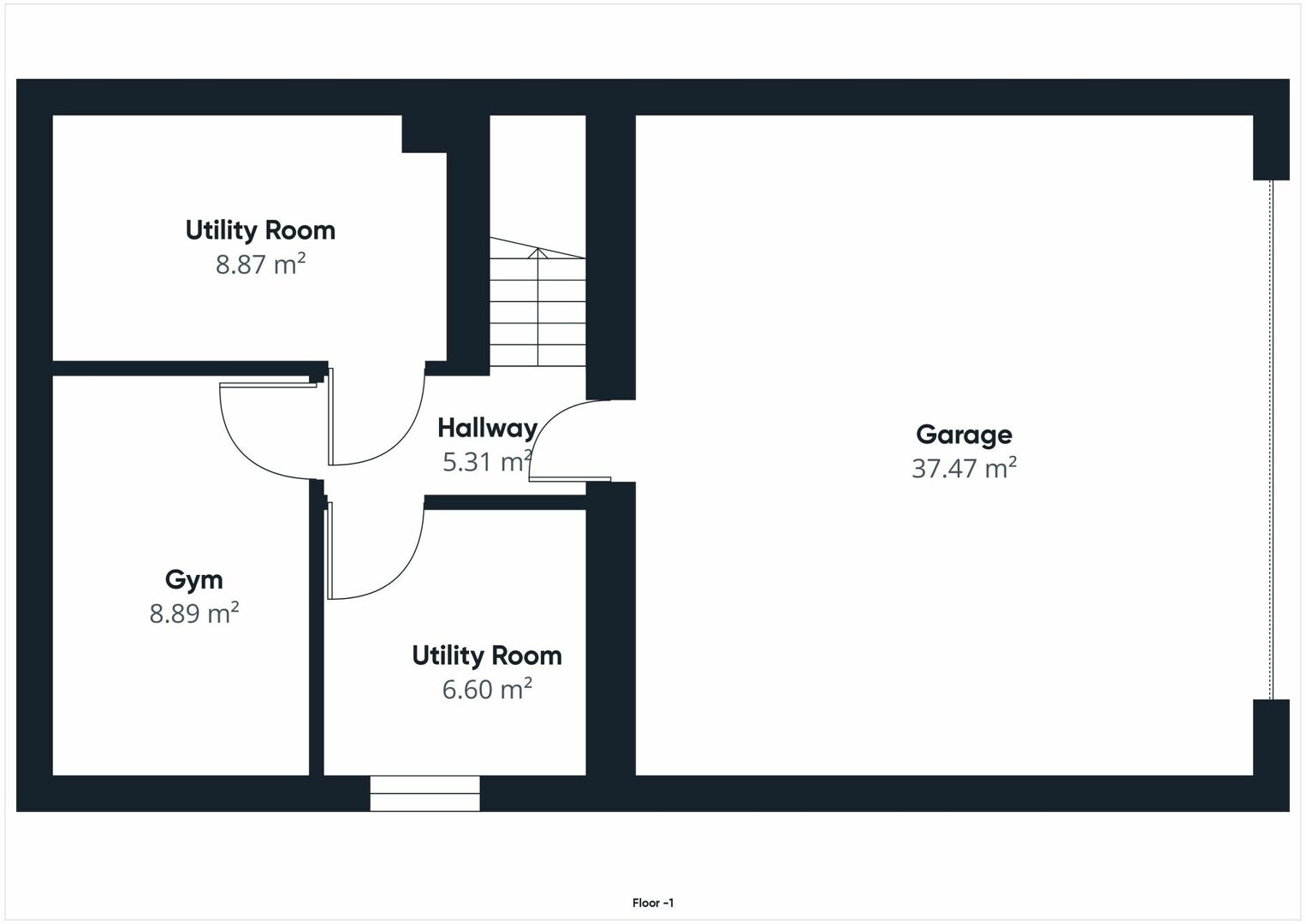sold
Property type
House
Construction year
2016
Surface
205 sqm
Availability
Immediate
Parcel surface
457 sqm
Bedrooms
4
Bathrooms
2
Number of stories
2
Parking
2 (indoor)
Financial summary
€ 0 / month
income suggested to afford this home
€ 0
acquisition costs for this home
€ 0 / month
mortgage charges for this home
Click to modify estimates to match your situation
Amenities
Terrace
- 52 sqm
Attic
- 27 sqm
Cellar
- 16 sqm
Fitness space
- 9 sqm
Laundry room
Heating
- Fuel
Heating
- Stove
Electric shutters
Reinforced door
Videophone
Triple glazing
Double-flow CMV
Floor heating
Thermic solar panels
Ensuite bathroom
Dressing room
Outdoor lighting
Separate WC
Custom-made cabinets
Floor-to-ceiling windows
High speed internet
Description
The elegance of contemporary comfort finds its unique expression in this superb 4-bedroom semi-detached house, offering 205 m² of living space, constructed in 2016 on a 4.57 ares parcel.Ground floor: entrance hall (18.64 m²) - open-plan kitchen fully equipped and installed in 2023, dining room (24.99 m²) - separate toilet (1.5 m²) - living room with ethanol fireplace (24.54 m²) and direct access to the terrace (52 m²) and landscaped garden
1st floor: night hall (11.04 m²) - 3 bedrooms (11.29 m² + 11.58 m² + 16.27 m²), one with ensuite bathroom, WC (6.34 m²) and a dressing room (6.54 m²) - shower room with WC (4.46 m²)
2nd floor (attic): 1 bedroom (27.31 m²)
Basement: hall (5.31 m²) - garage for 2 cars (37.47 m²) - technical area (6.60 m²) - laundry room (8.87 m²) - fitness room (8.89 m²)
Outside: terrace (52 m²) - landscaped garden
Further information:
Comfort: triple glazing - stove - floor heating - motorised garage door - electric shutter- fitness room
Sanitation: 1 bathtub - 1 shower – 3 sinks - 3 toilets
Heating: mazout
Environment: This residential area offers an exceptional living environment, nested in the heart of a preserved natural setting. Walking trails and the Reimberg cycle track give residents the opportunity to take full advantage of the natural beauty that surrounds them.
Cycling enthusiasts will also be delighted by the many cycle paths available, allowing them to explore the canton of Redange and beyond. The Préizerdaul mountain bike trail, with its 33km route through the magnificent heights of the Luxembourg Ardennes, is a real treat for adventure-seeking mountain bikers.
The proximity of the Cactus supermarket, swimming pool, and medical center (just 6 km away in Redange), as well as the proximity to restaurants and schools, make this area not only naturally attractive but also practical and functional for its residents. It's a place where quality of life meets everyday convenience.
Schools: Daycare in proximity - primary school at Bettborn - elementary school in Useldange - Atert High School
The house is nestled in the heart of a quiet residential area in Reimberg, in the commune of Préizerdaul. Every detail has been meticulously chosen and crafted to exceptional quality.
Any offer on this property will remain subject to the express acceptance by the owner(s).
Transport
Kirchberg
34 min
City Hall
38 min
Station
19 min
Airport
35 min
Cloche d'Or
35 min
Bus lines
90U
937
961
962
K13
M06

