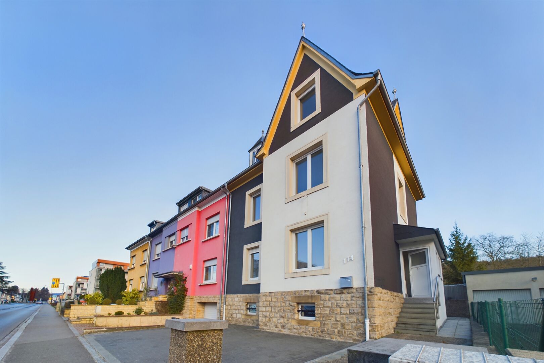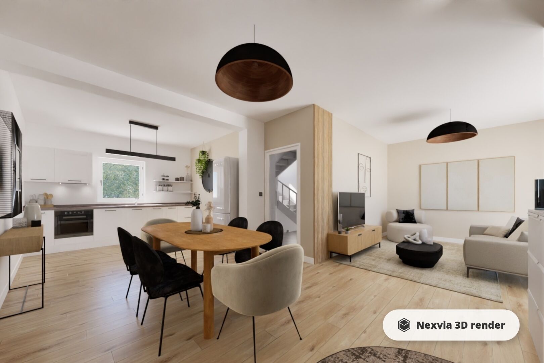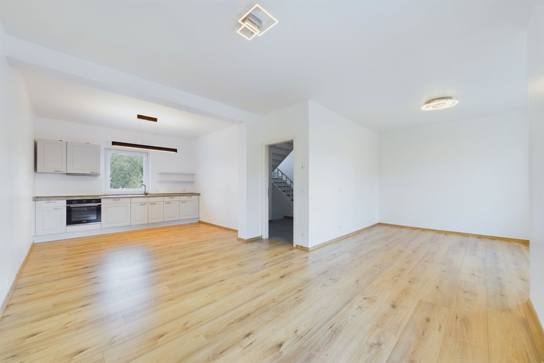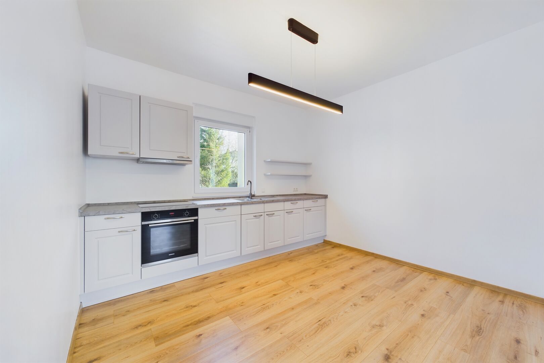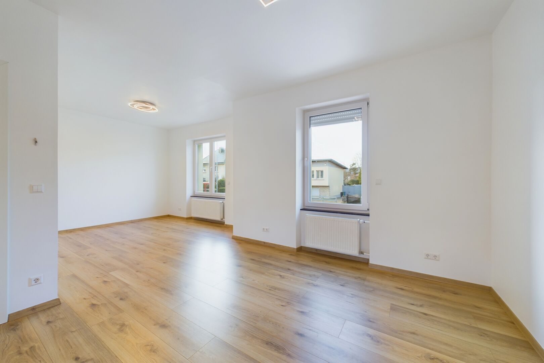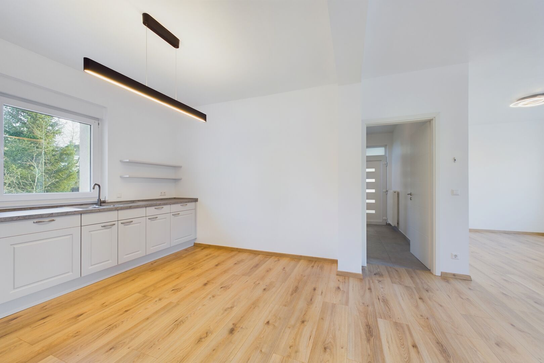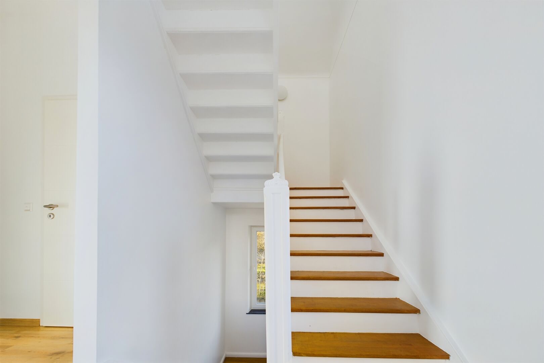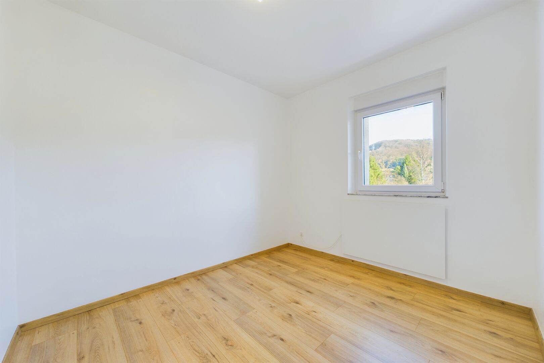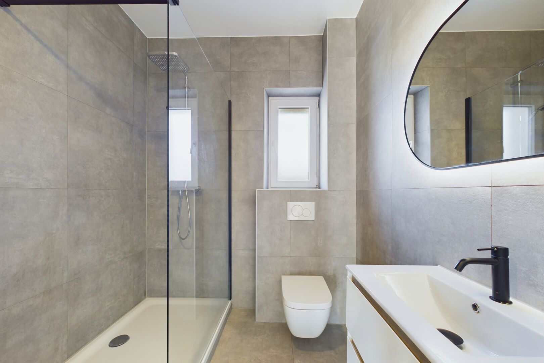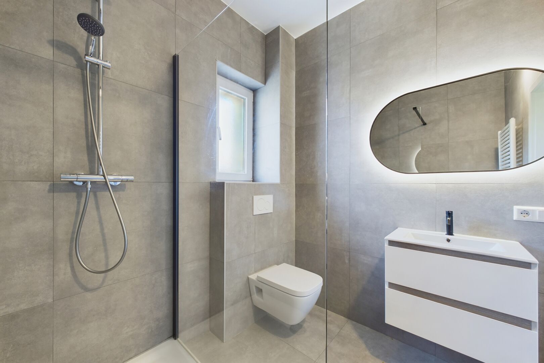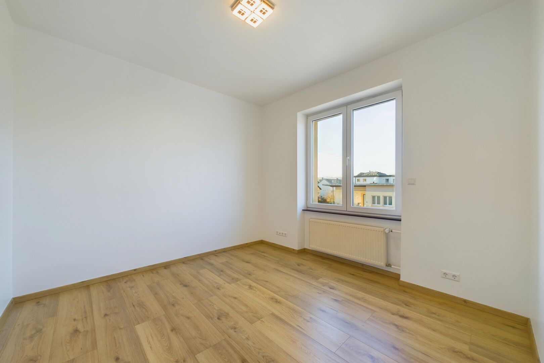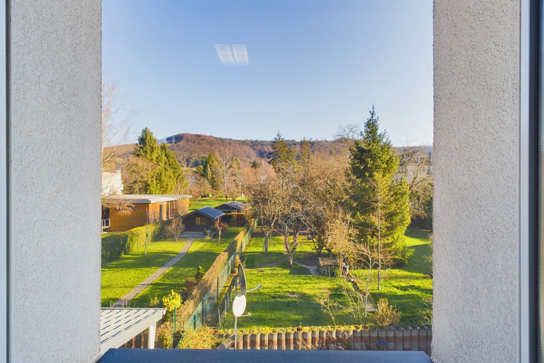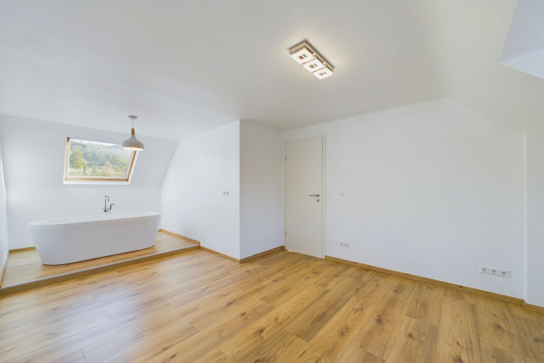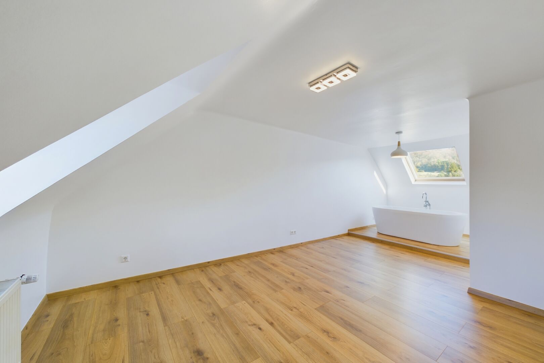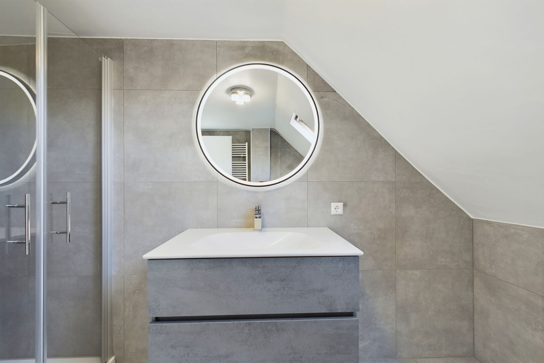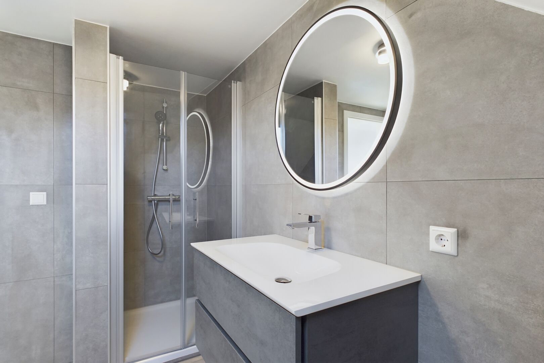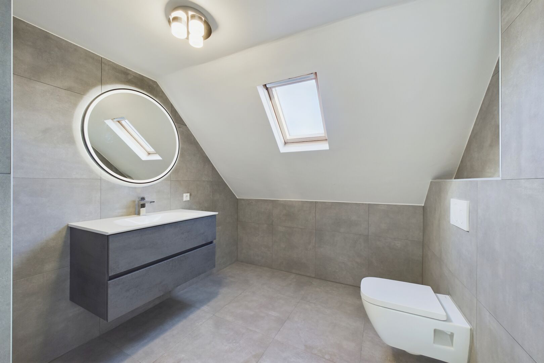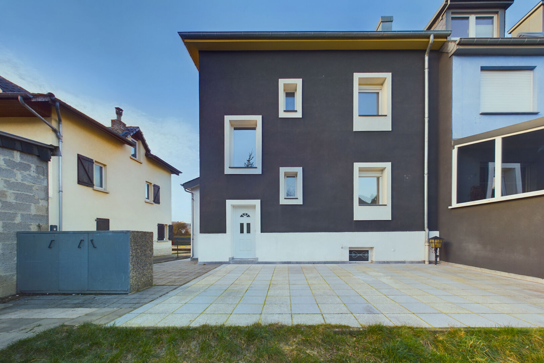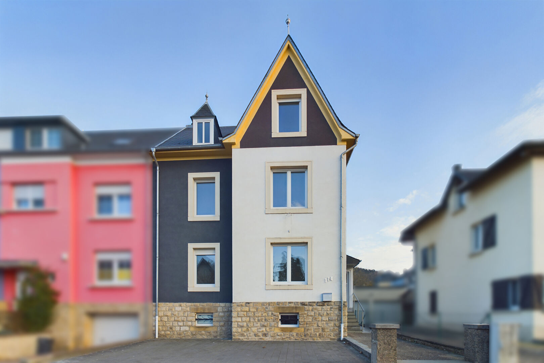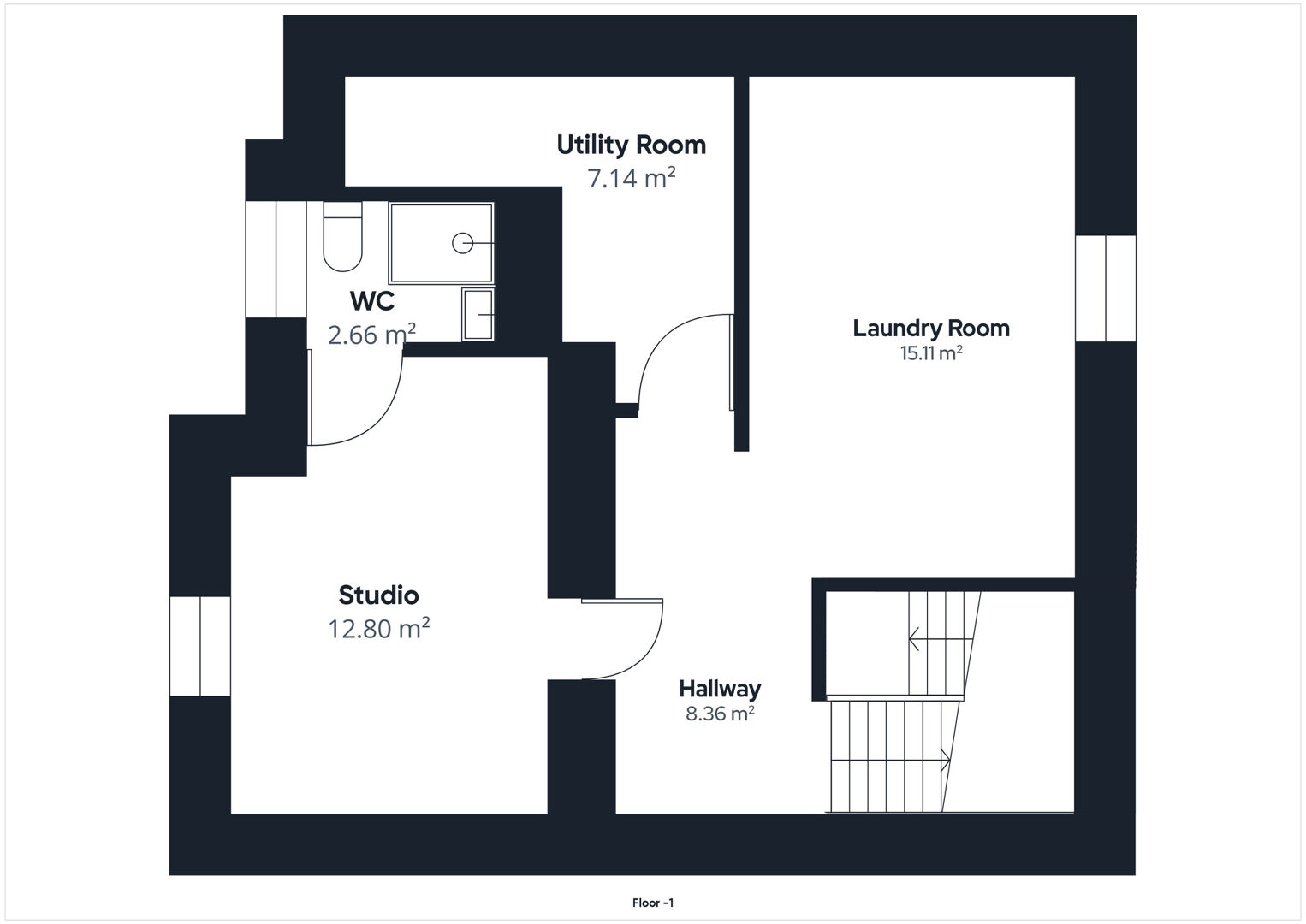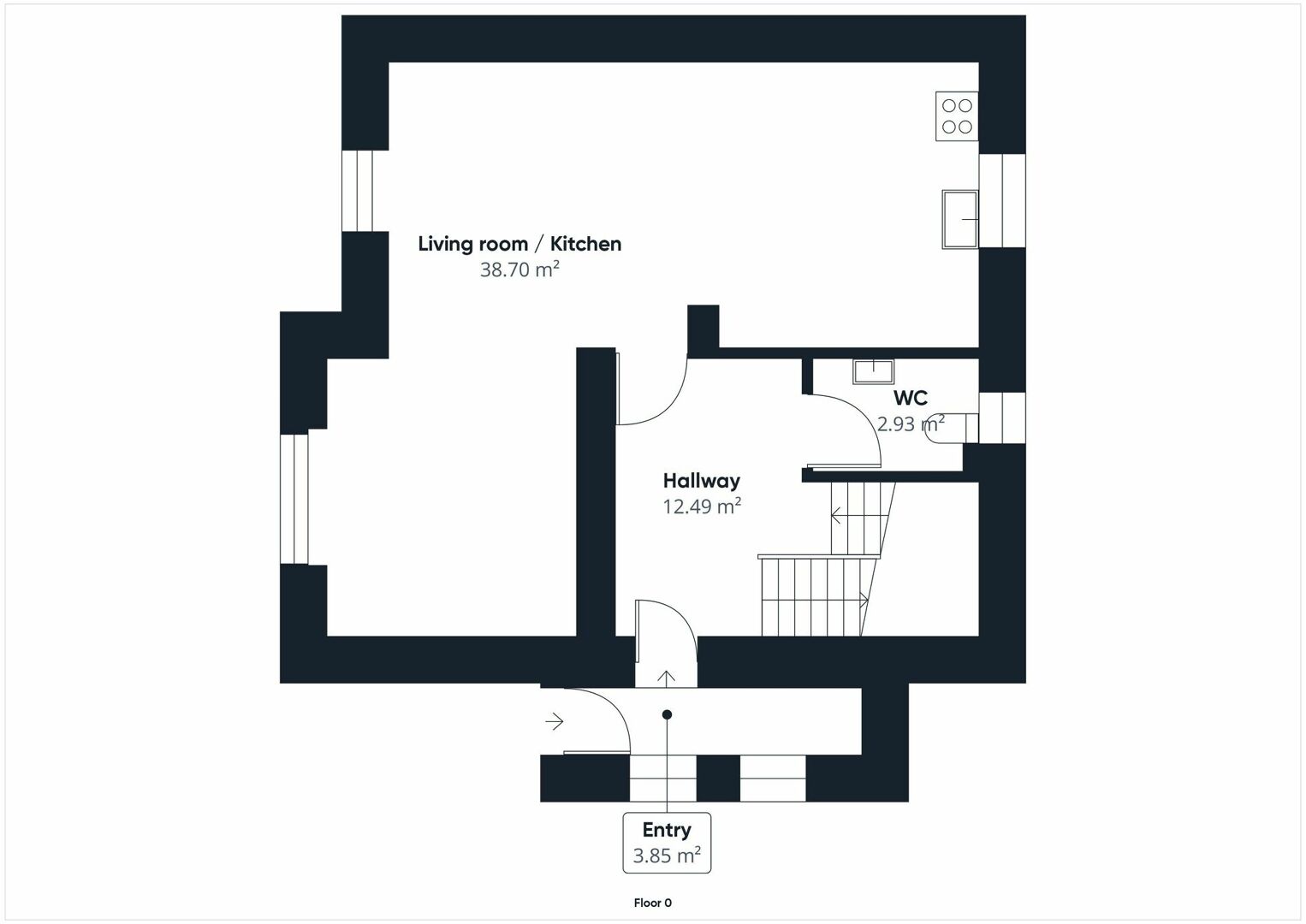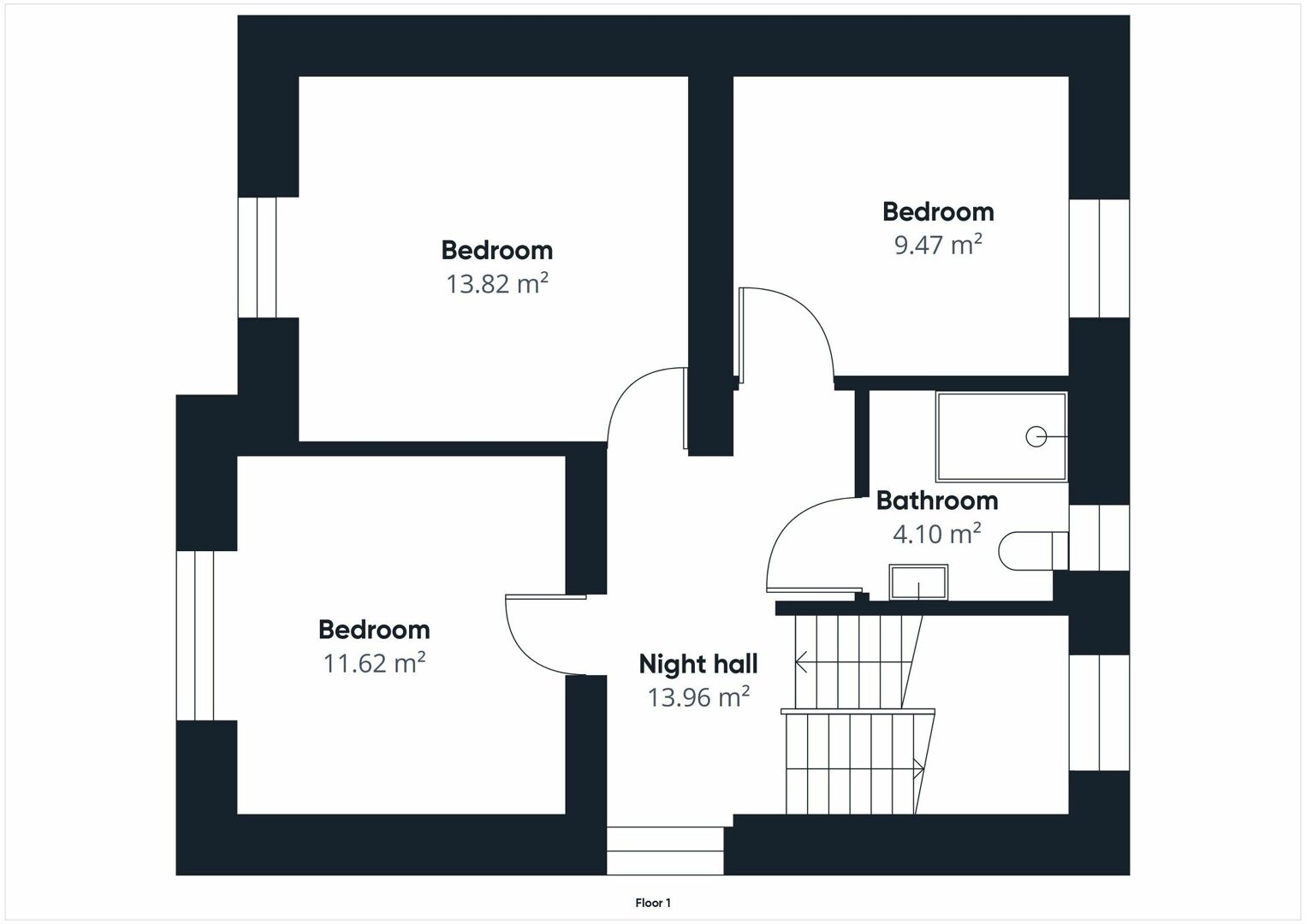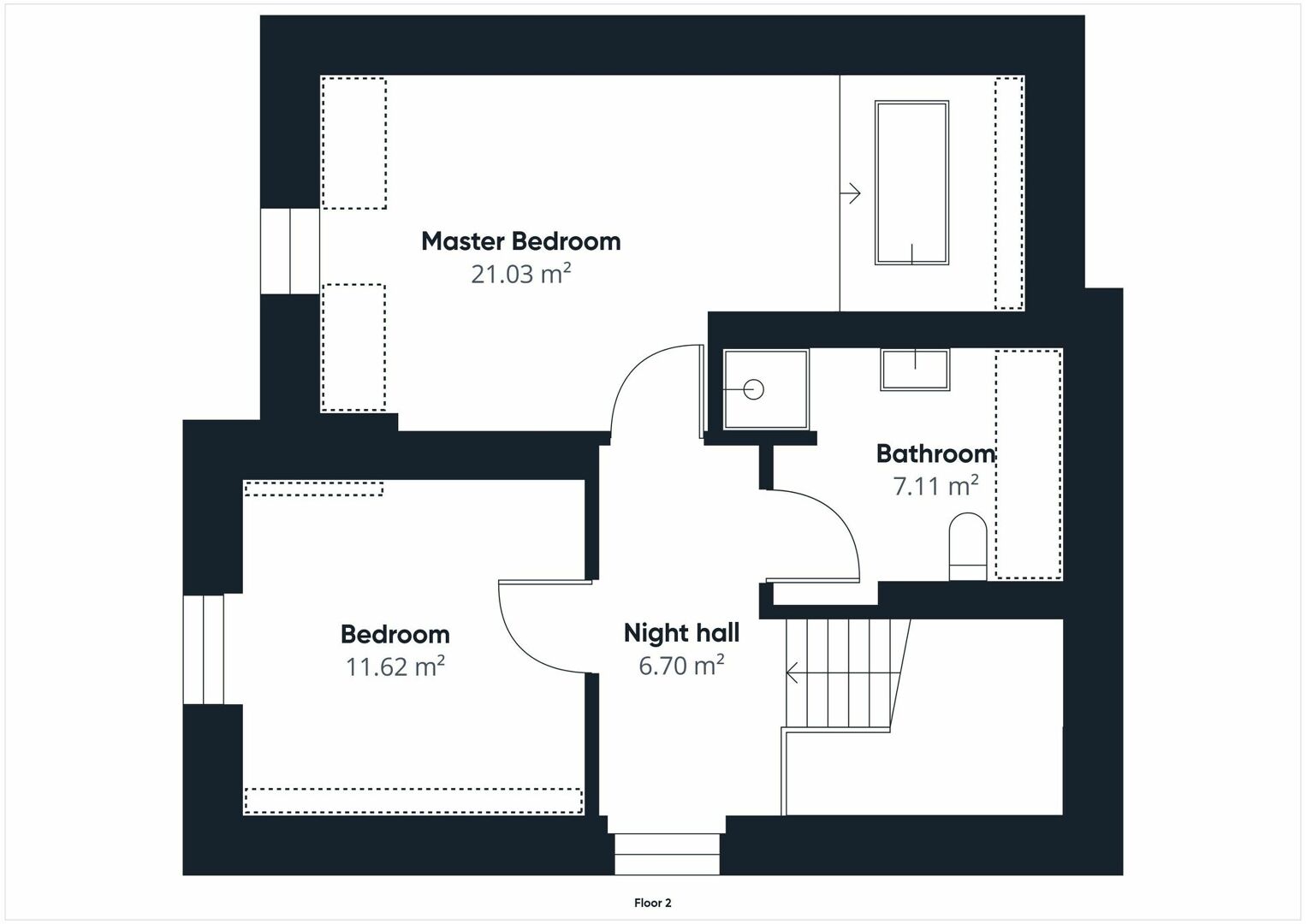sold
Property type
House
Construction year
1950
Surface
160 sqm
Availability
Immediate
Parcel surface
230 sqm
Bedrooms
4
Bathrooms
3
Number of stories
3
Parking
3 (outdoor)
Financial summary
€ 0 / month
income suggested to afford this home
€ 0
acquisition costs for this home
€ 0 / month
mortgage charges for this home
Click to modify estimates to match your situation
Amenities
Terrace
- 25 sqm
Cellar
- 15 sqm
Laundry room
Heating
- Gas
Electric shutters
Triple glazing
Double-flow CMV
Ensuite bathroom
Dressing room
Separate WC
High ceilings
High speed internet
Description
Beautiful 1950s house renovated in 2023 with 160 m² of living space (206 m² of total surface area), on 2.30 ares of land located in Helmsange, commune of Walferdange.*Professional activity permitted (commerce, offices, public services)
Layout
Ground floor: fully equipped and new open plan kitchen/living room (39 m²) - separate toilet (3 m²) - corridor/entrance hall (16 m²).
1st floor: night hall (14 m²) - 3 bedrooms (11.62 m² + 13.82 m² + 9.47 m²) - shower room with WC (4.10 m²).
2nd floor: large master suite (21 m²) with bathtub and velux skylight window for maximum ventilation, natural light and a breathtaking view of nature - bedroom or dressing room (11.62 m²) - shower room with WC (7.11 m²)
Basement: hall (8.36 m²) - studio/multi-purpose room (12.80 m²) with ensuite shower room with WC (2.6 m²) - cellar/laundry room (15 m²) - utility room (7.14 m²)
Outside: terrace (12 m²), garden with garden shed and outdoor bin container storage
Additional information
Comfort: high ceilings - wooden staircase - triple-glazed windows - electric blinds - insulated roof - VMC in bathrooms - new fitted kitchen 2023 (Siemens appliances) - new central gas boiler (2023).
Sanitary facilities: 1 bath - 3 showers - 4 washbasins - 4 WCs (1 separate)
Heating: gas
Environment: Located in a residential area only 5 km from Luxembourg City, Walferdange offers a privileged living environment close to a wide range of supermarkets, shops, schools, restaurants, and sports facilities (Walferdange and Spora Tennis Clubs, Pidal and Prince Henri sports centers), medical facilities, public transport, and other amenities. At proximity to Bambesch and Grünewald forests.
Walferdange is ideally located close to the town center, Kirchberg, and the airport, with the great advantage of having its town hall (Walferdange).
Educational facilities: Schools: crèches - primary schools in Bereldange, Walferdange and Helmsange - secondary schools in the vicinity of Beggen and Luxembourg-City - European school in Kirchberg.
Any offer on this property will remain subject to the express acceptance by the owner(s).
Transport
Kirchberg
12 min
City Hall
12 min
Station
2 min
Airport
14 min
Cloche d'Or
16 min
Bus lines
11
184
286

