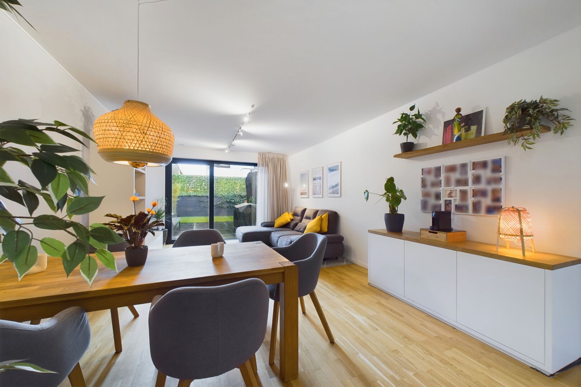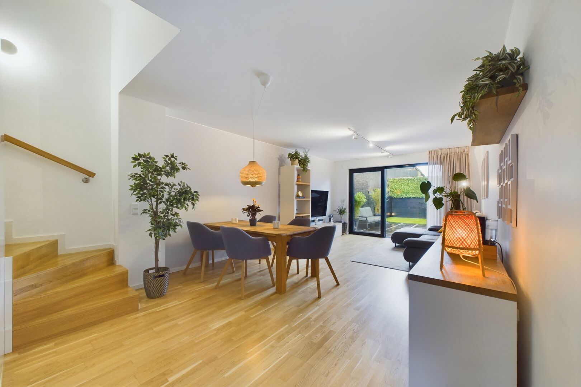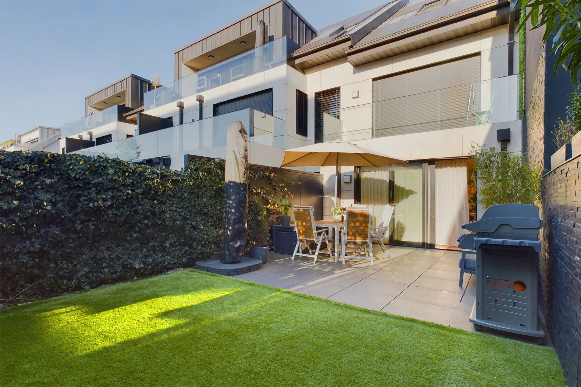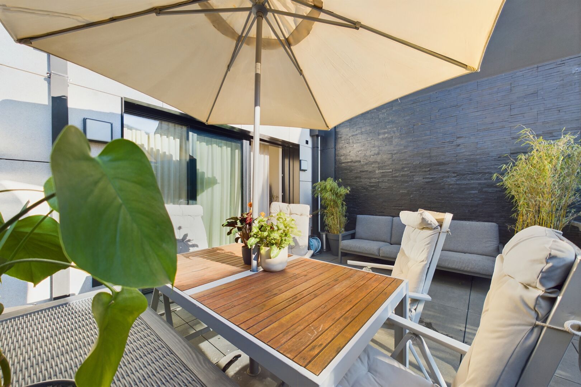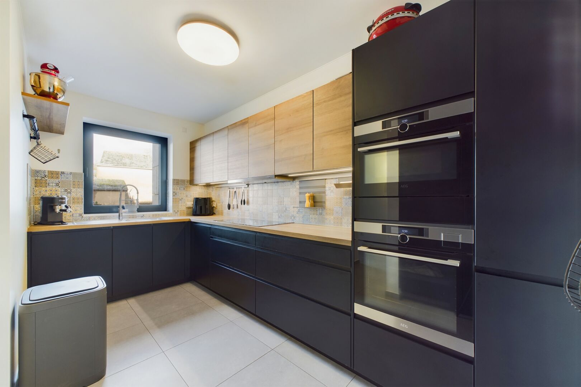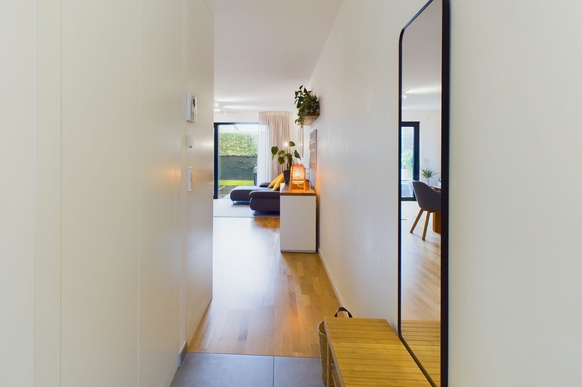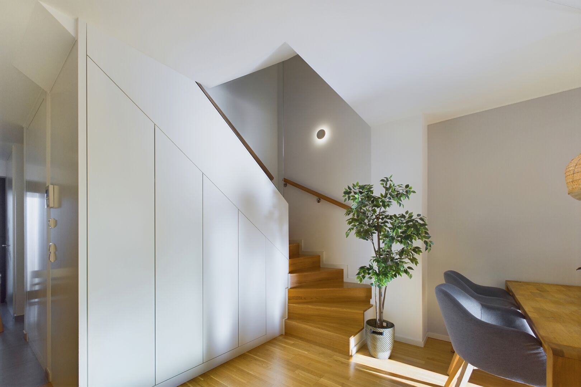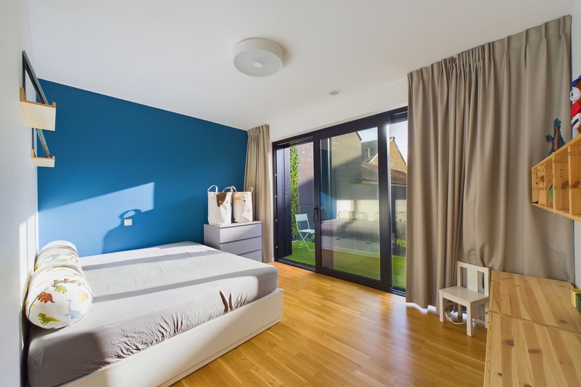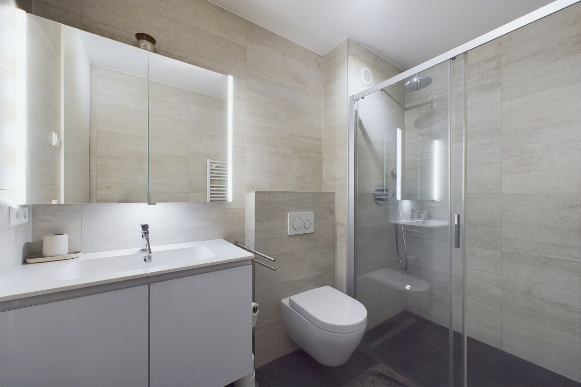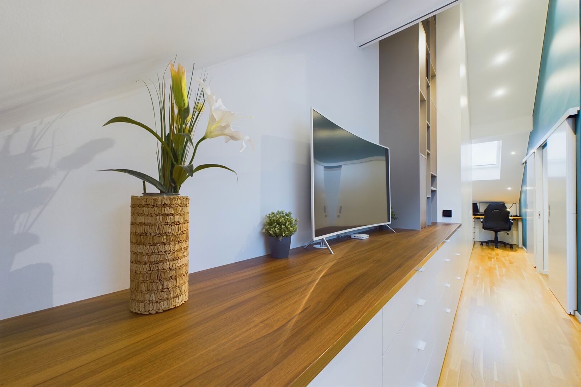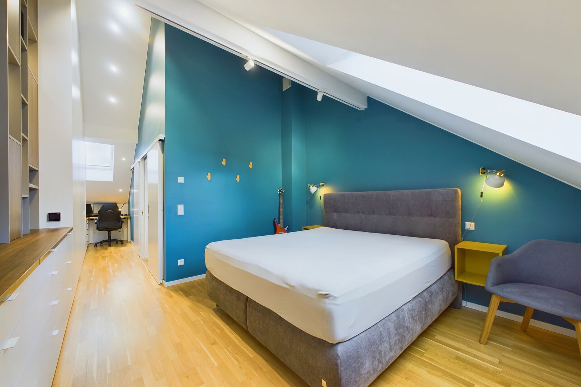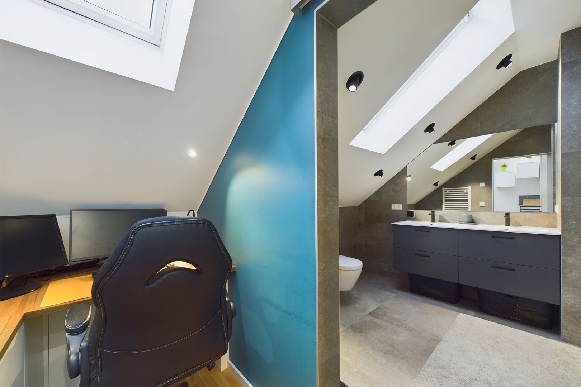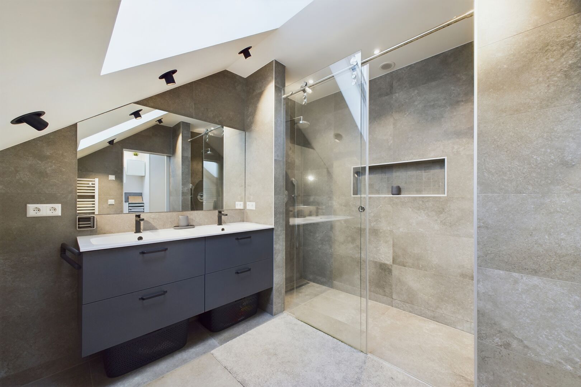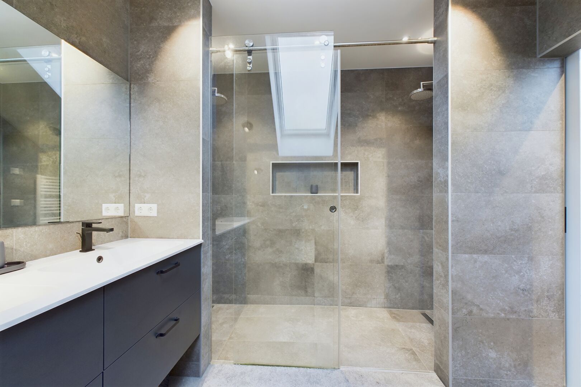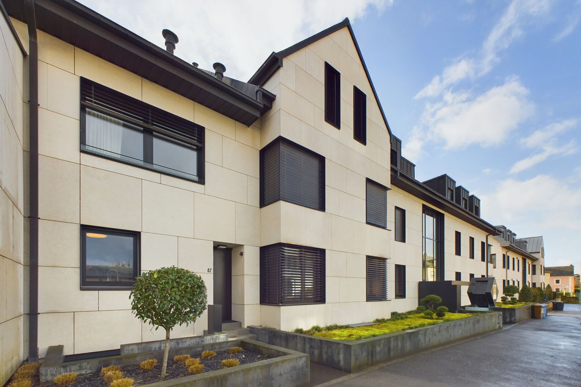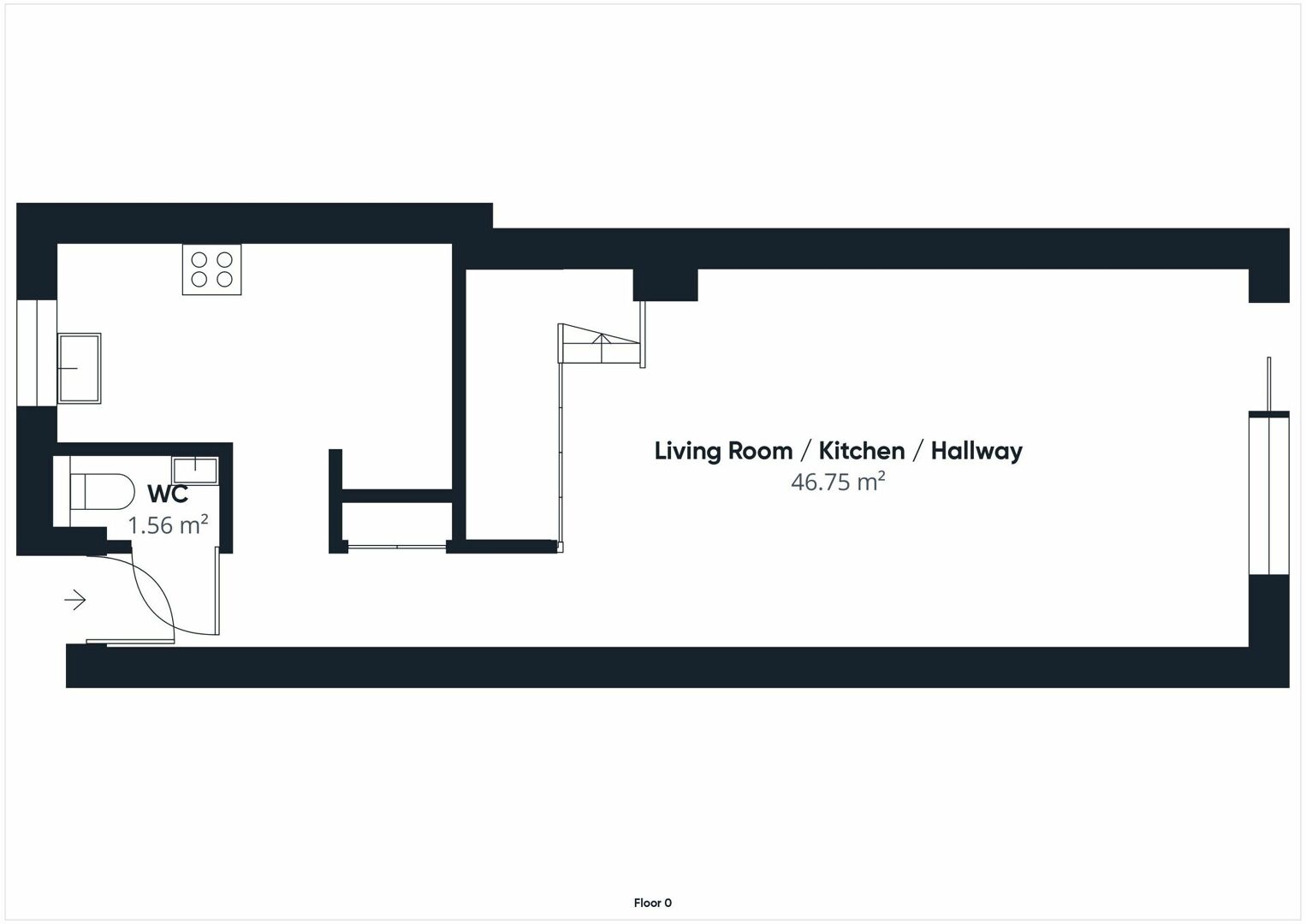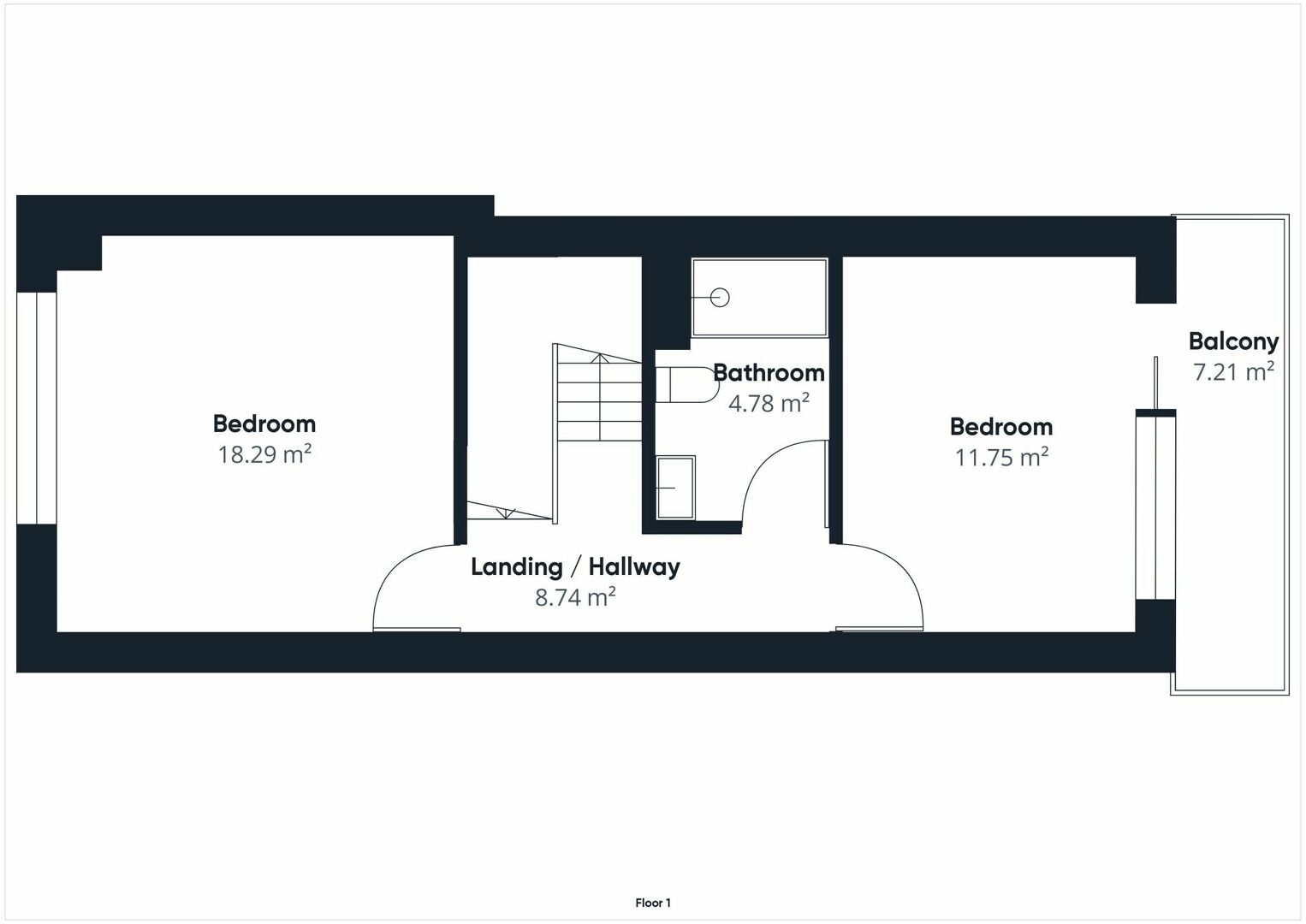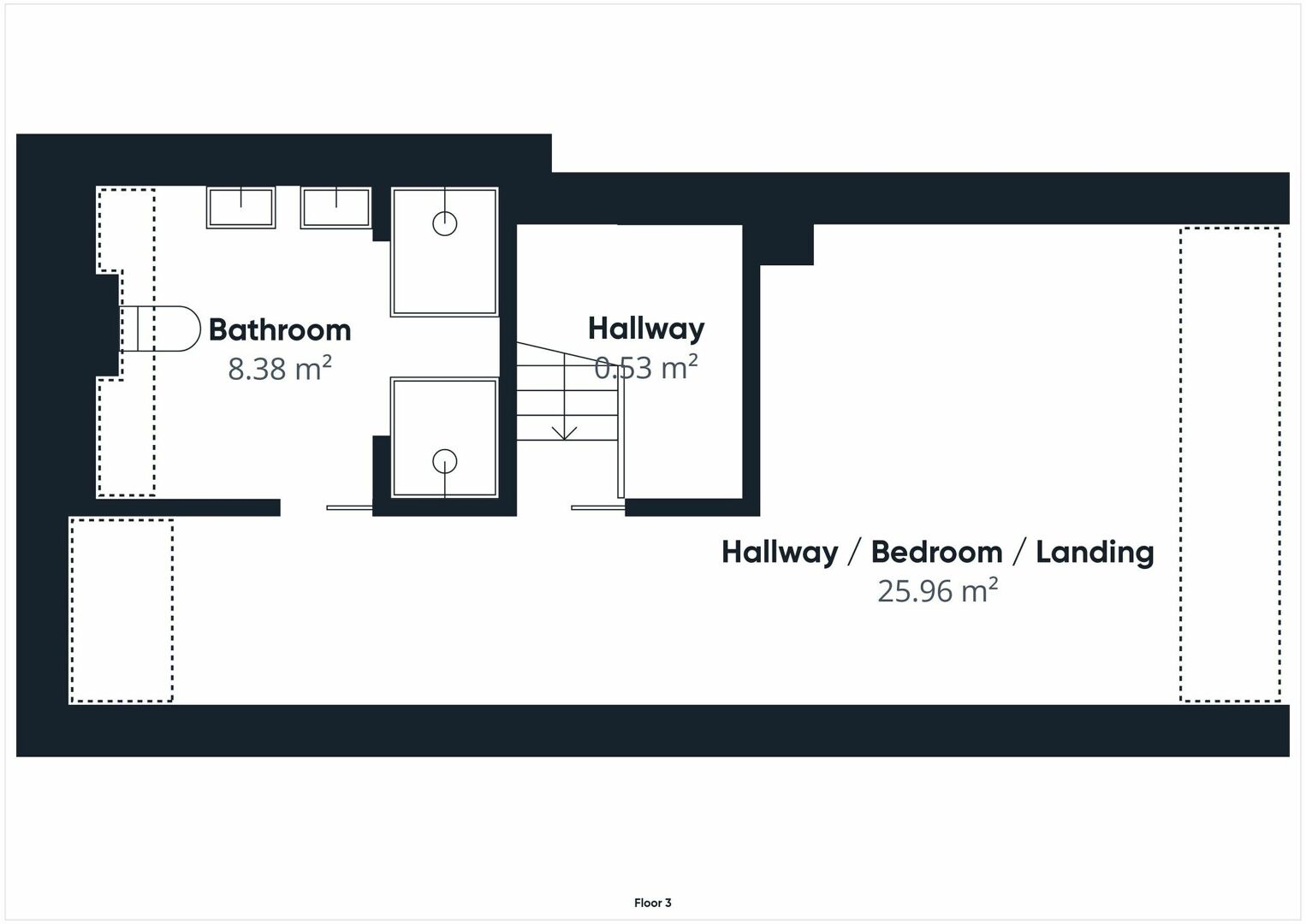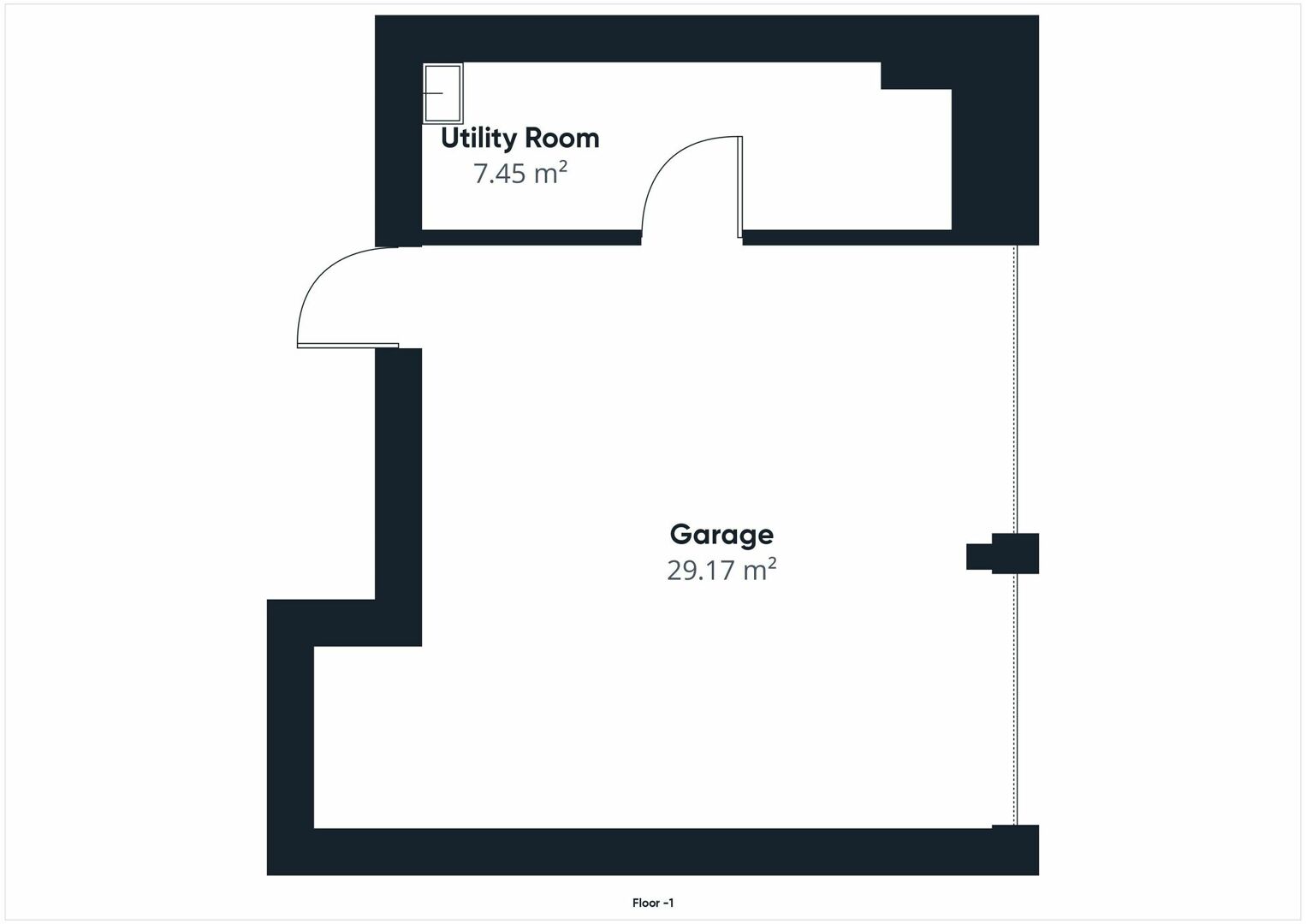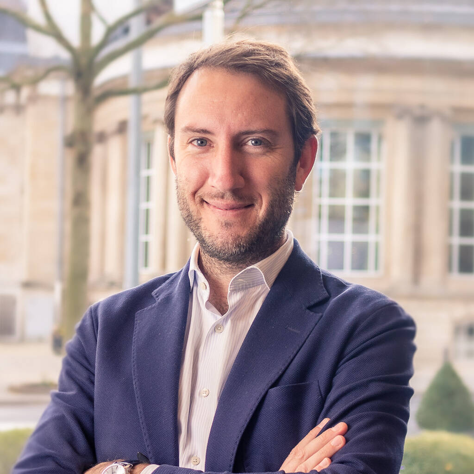sold
Property type
Apartment
Construction year
2018
Surface
124 sqm
Availability
February 2024
Property charges
€ 400 / month
Bedrooms
3
Bathrooms
2
Floor
3 / 3
Parking
2 (indoor)
Financial summary
€ 0 / month
income suggested to afford this home
€ 0
acquisition costs for this home
€ 0 / month
mortgage charges for this home
Click to modify estimates to match your situation
Amenities
Balcony
- 4.4 sqm
Terrace
- 14.5 sqm
Cellar
- 8.3 sqm
Garden
- 18 sqm
Laundry room
Heating
- Gas
Electric shutters
Intercom
Triple glazing
Double-flow CMV
Floor heating
Photovoltaic panels
Ensuite bathroom
Bike shed
Dressing room
Outdoor lighting
Separate WC
Custom-made cabinets
High speed internet
Description
High standing recent triplex apartment with separate/private entrance, in a residence completed in 2018, south-facing terrace and garden, 15 minutes from Cloche d'Or district and 2 minutes from Bettembourg.Distribution
Ground-floor: entrance hall with custom made storage space (5.5 sqm) - fully equipped kitchen (9.7 sqm) - living + dining room with custom made storage space (31.5 sqm) opening onto terrace + garden (33 sqm) - separate toilet (1.6 sqm)
1st floor: night hall (8.7 sqm) - 2 confortable bedrooms (18.3 + 11.7 sqm), one with balcony at the rear of the residence (7 sqm) - 1 shower room with WC (4.8 sqm)
2nd floor: stylish master suite with fitted wardrobes / cupboards and adjoining office space, and large double shower room with WC (33 sqm)
Basement: double private garage with direct access to the triplex (29.2 sqm) - 1 cellar with laundry corner (7.5 sqm)
Further information
Comfort: high standard finishes - separate / private entrance - wooden staircase with glass balustrade - parquet flooring - underfloor heating - twin shower - fully-equipped kitchen - triple-glazed aluminium windows - electric blinds sliding on rails - double-flow ventilation - photovoltaic panels - separate private garage with motorized doors - private cellar and laundry room - garden and terrace lighting - bicycle storage room
Sanitary facilities: 2 walk-in showers (1 with double shower mixer) - 1 double washbasin unit - 1 single washbasin unit - 1 washbasin - 3 toilets of which 1 is separate
Heating: gas
Environment: recent residence of very high standing located in a new residential area, including a small playground, close to Cloche d'Or, Leudelange, and Luxembourg city.
Schools: Crèches - Bettembourg schools and Maison Relais, with direct access to school bus - Bettembourg swimming pool and sports centre
The property can be sold with all or part of the furniture. The co-ownership is under ten-year guarantee and the last general meeting took place in spring 2023.
Any offer on this property will remain subject to the express acceptance by the owner(s).
Transport
Kirchberg
19 min
City Hall
17 min
Station
3 min
Airport
19 min
Cloche d'Or
15 min
Bus lines
631
632
633
641
650
D15
D17
L01
N01
N02

