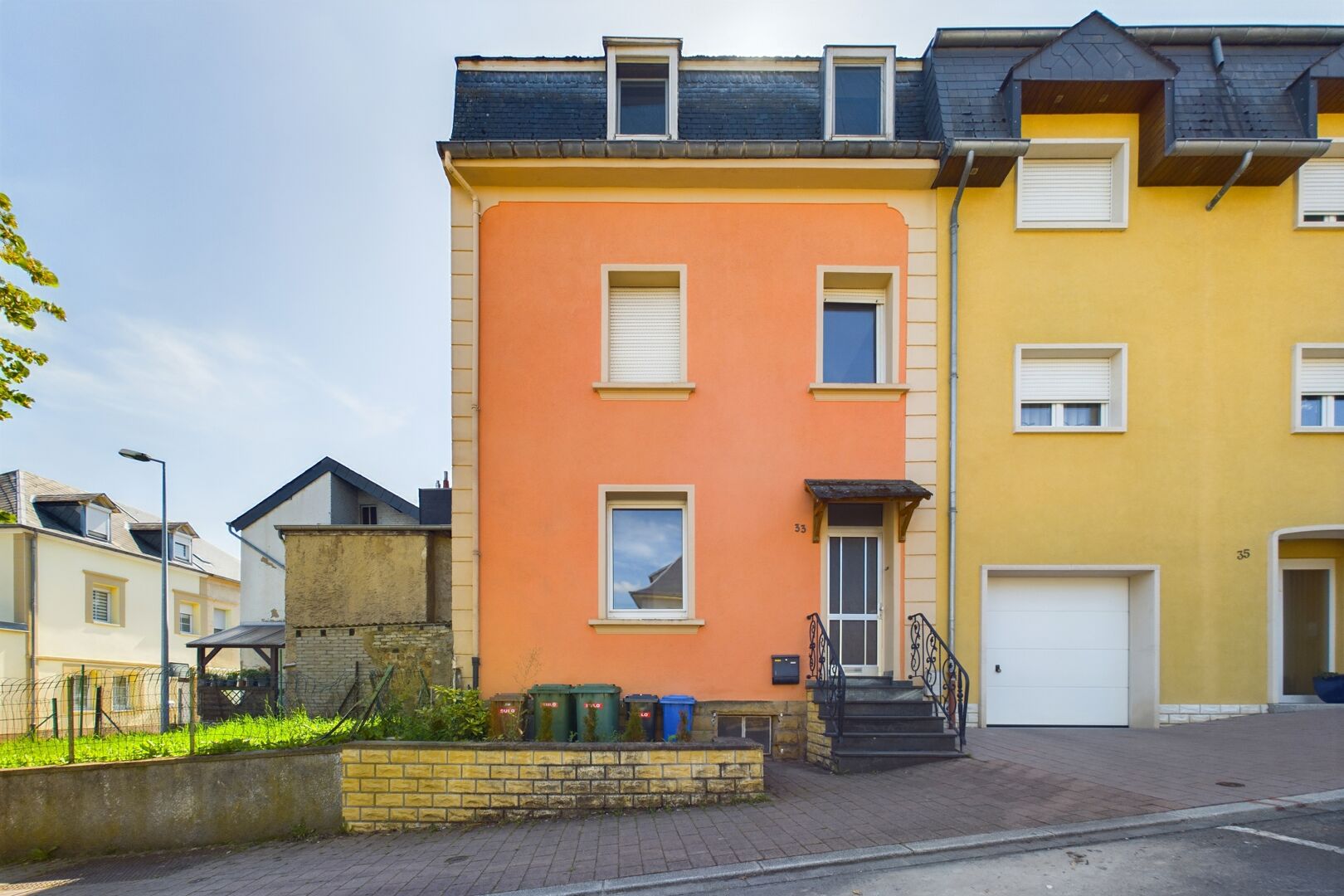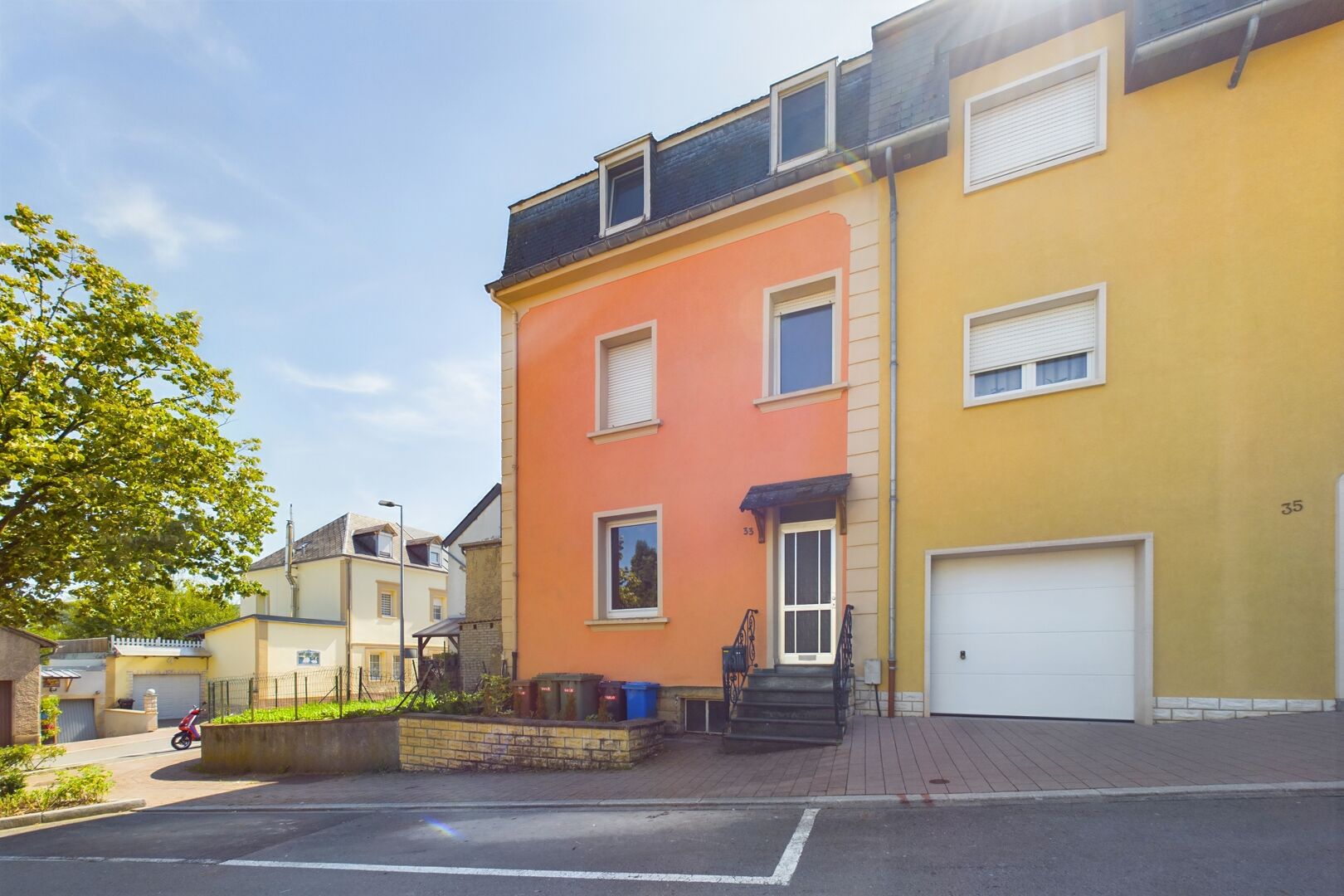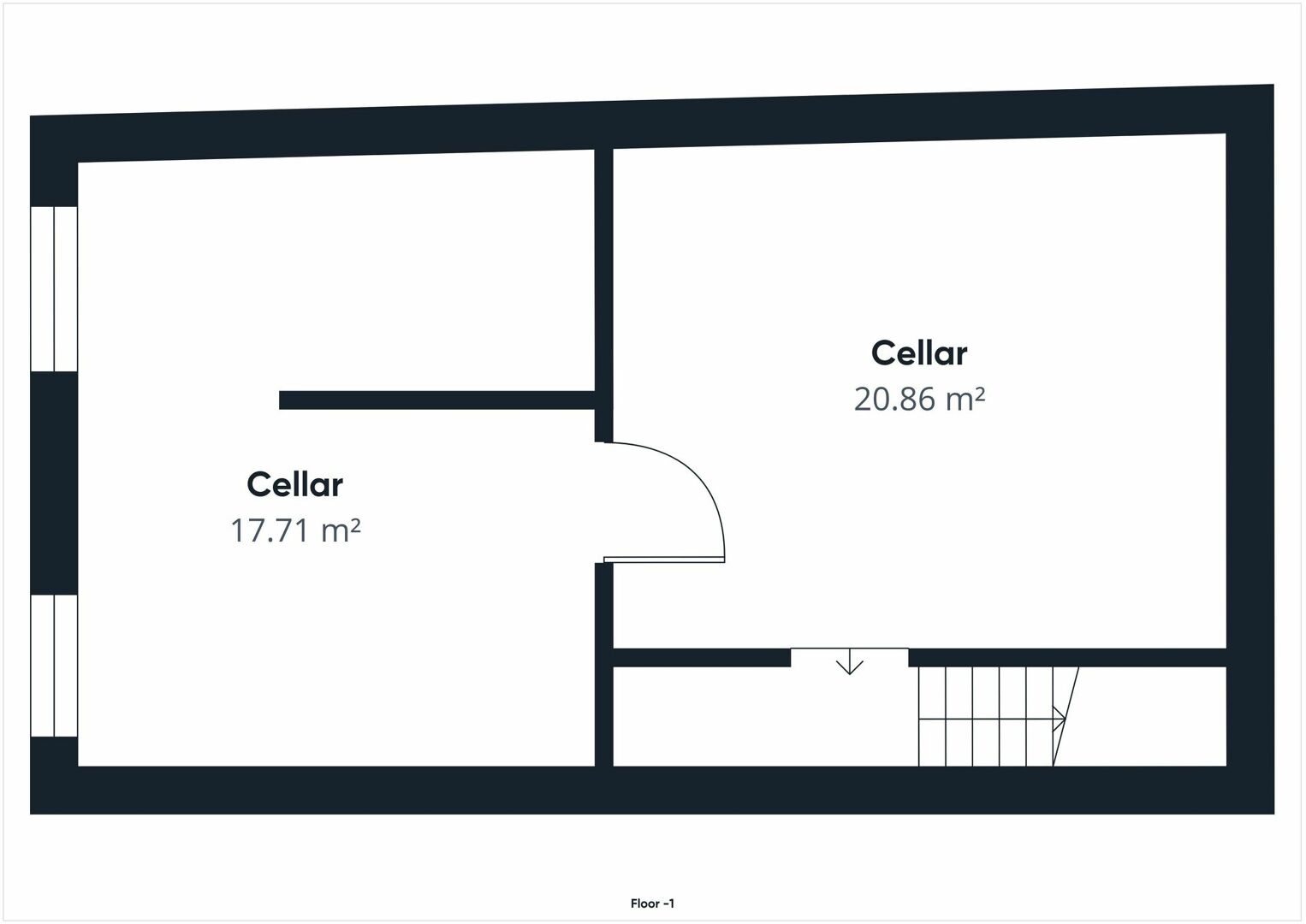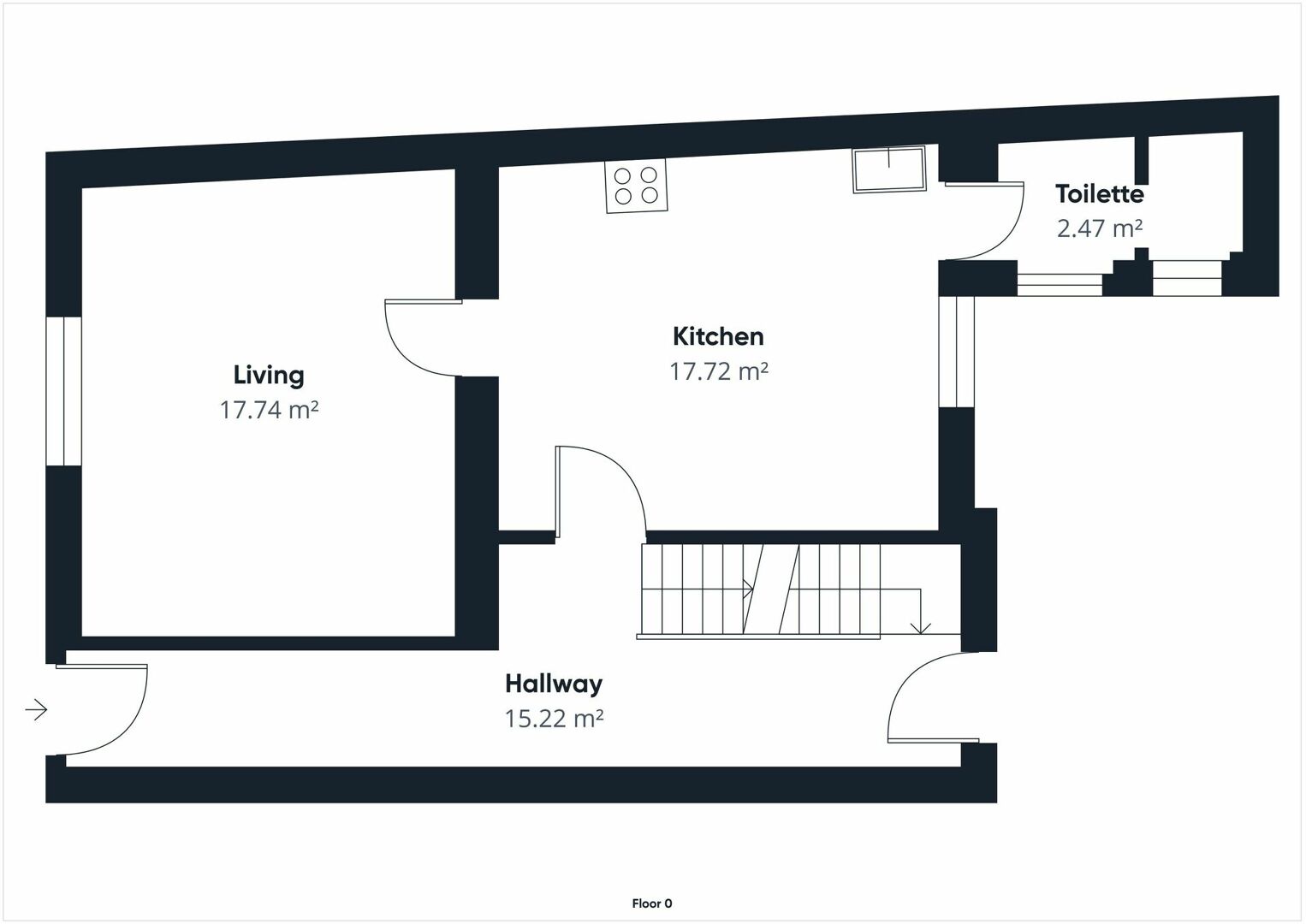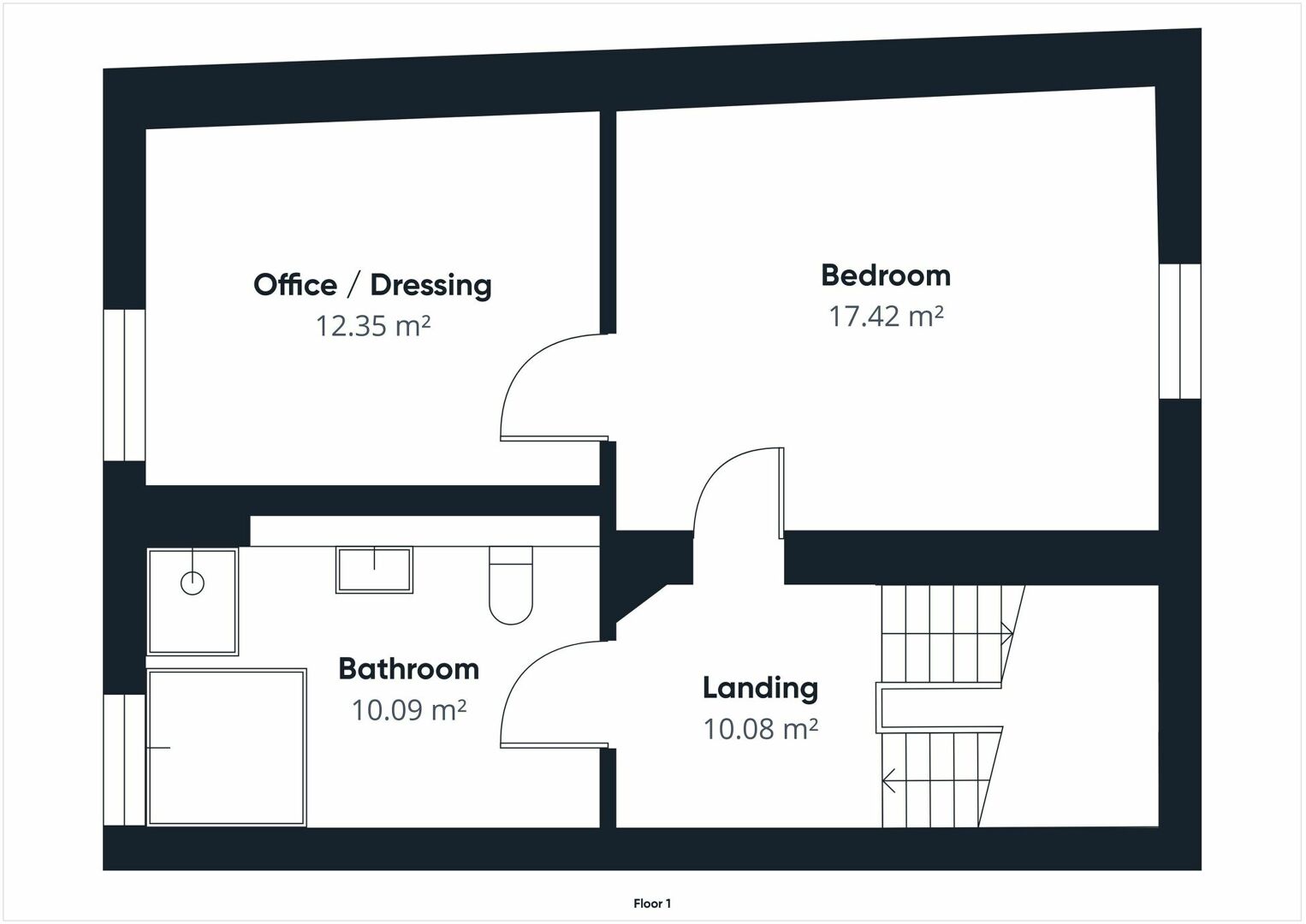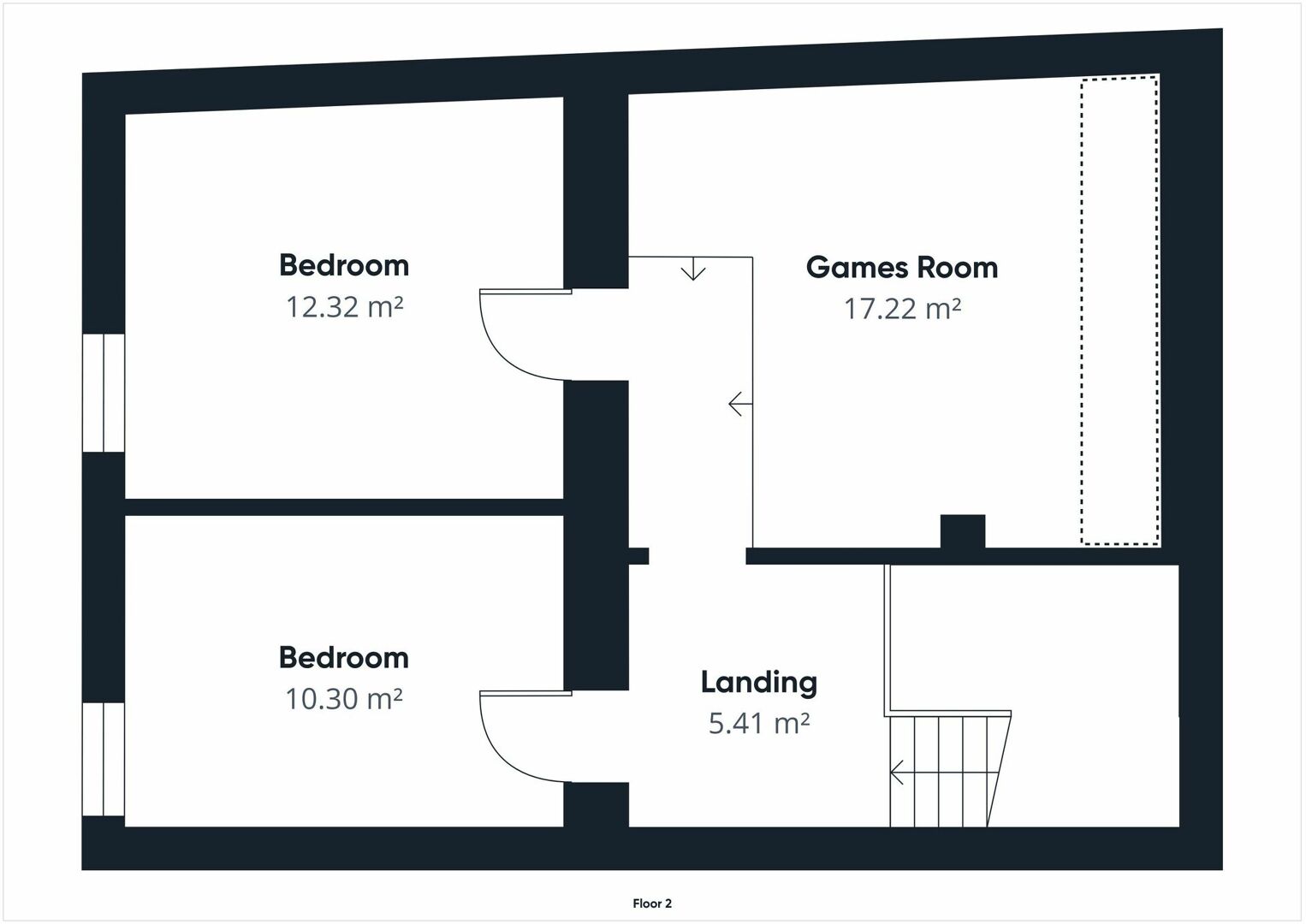sold
Property type
House
Construction year
1927
Surface
135 sqm
Availability
Immediate
Parcel surface
173 sqm
Bedrooms
3
Bathrooms
1
Number of stories
3
Parking
0
Financial summary
€ 0 / month
income suggested to afford this home
€ 0
acquisition costs for this home
€ 0 / month
mortgage charges for this home
Click to modify estimates to match your situation
Amenities
Terrace
- 30 sqm
Attic
- 39 sqm
Laundry room
Heating
- Gas
Double glazing
Dressing room
High ceilings
High speed internet
Description
House to renovate, with 135 sqm of living space (180 sqm total surface area) with a private terrace, built on a 1.73 ares land, in the centre of Dudelange.Basement: cellar (20.86 sqm) - cellar/boiler room (17.71 sqm)
Ground floor: entrance hall (15.22 sqm) - kitchen (17.72 sqm) - living room (17.74 sqm) - utility room/toilet to renovate (2.5 sqm)
1st floor: night hall (10.08 sqm) - full bathroom (10.1 sqm) - master bedroom (17.42 sqm) with access to study/dressing room (12.35 sqm)
2nd floor: night hall (5.41 sqm) - 2 bedrooms (12.32 + 10.3 sqm) - games room (17.22 sqm)
Outside: terrace (30 sqm) with garden shed
Additional information:
Comfort: double-glazed windows - high ceilings
Sanitary facilities: 1 tub - 1 shower - 1 washbasin - 1 toilet
Heating: gas
Environment: residential area
Schools: crèches and primary schools in Dudelange - Nic Biever High School - High schools of the City of Luxembourg
Bus stops / train station nearby: Dudelange (Centre), Gare - Dudelange, Rue Tattenberg
This former town house is ideally located, just a stone's throw from Dudelange town center and all its amenities. The facade was renovated in 2005.
Any offer on this property will remain subject to the express acceptance by the owner(s).
Transport
Kirchberg
20 min
City Hall
18 min
Station
2 min
Airport
21 min
Cloche d'Or
21 min
Bus lines
4
5
8
9
10
507
631
800
801
802

