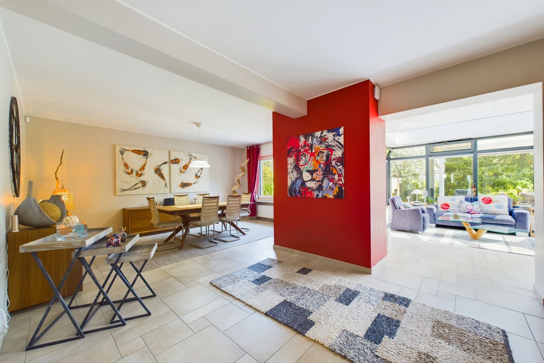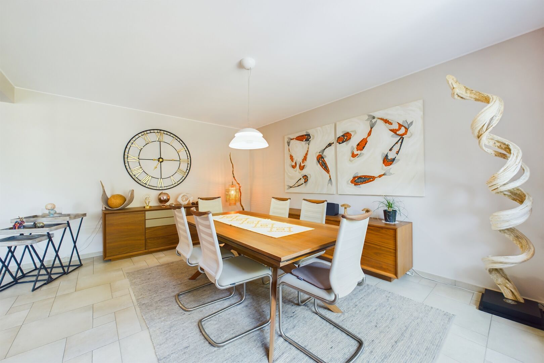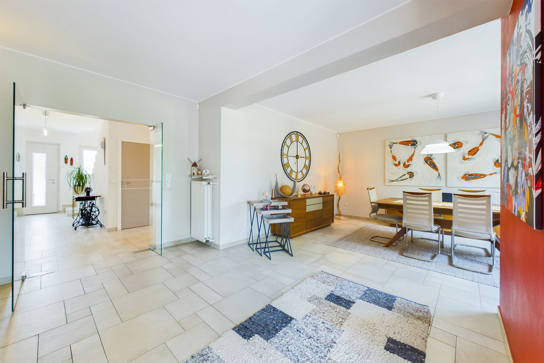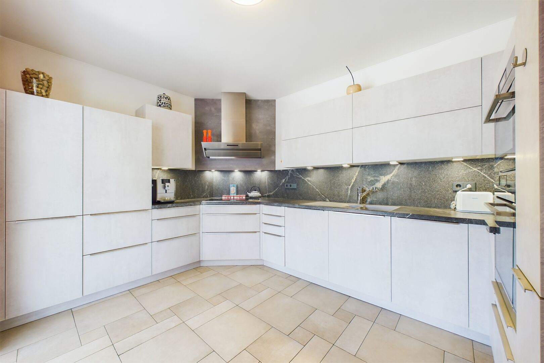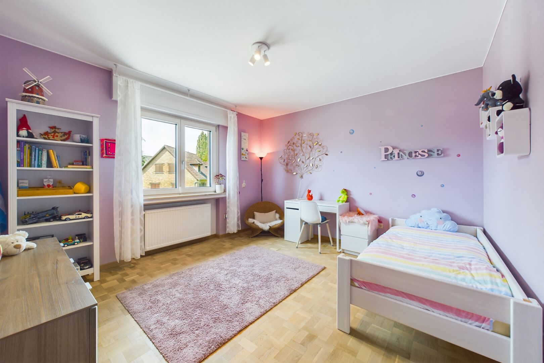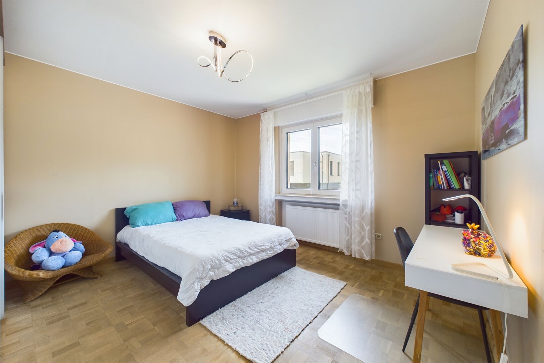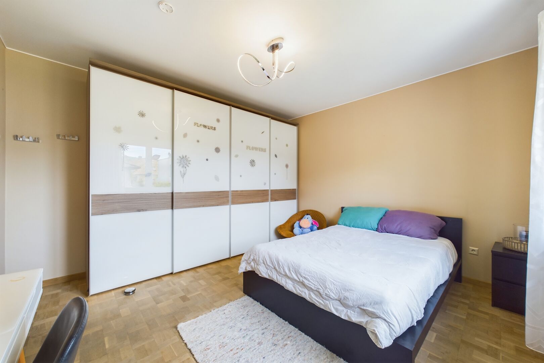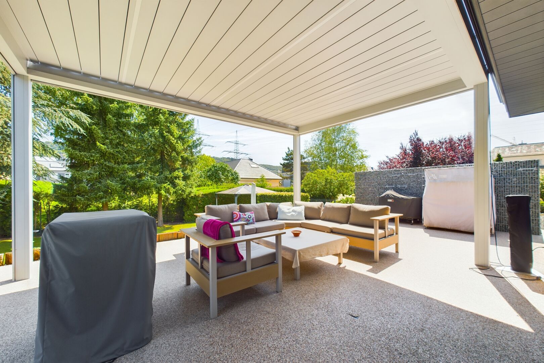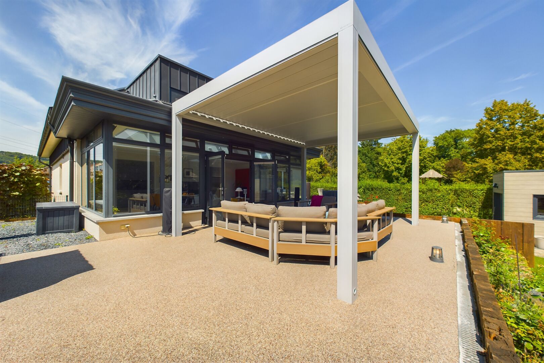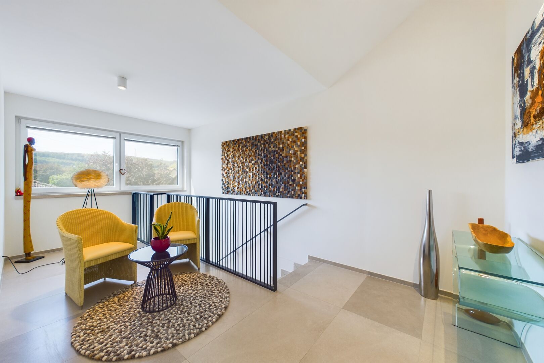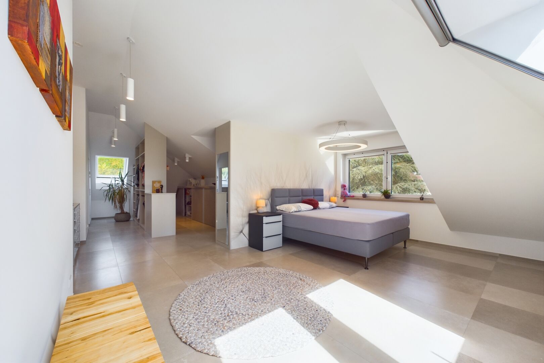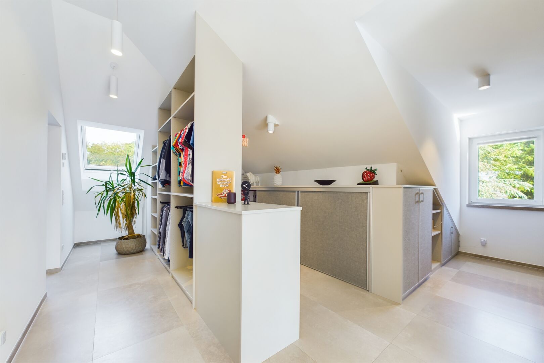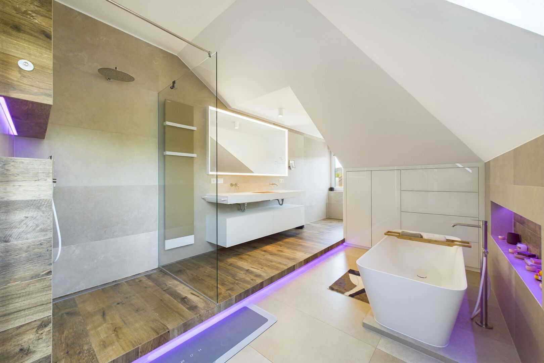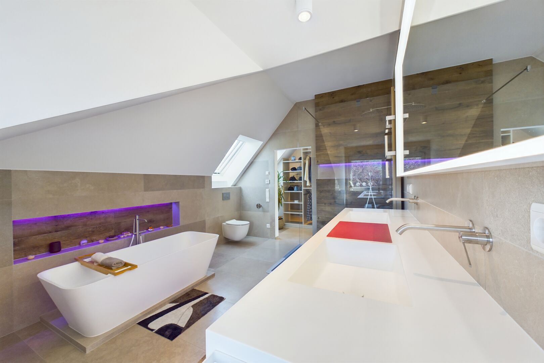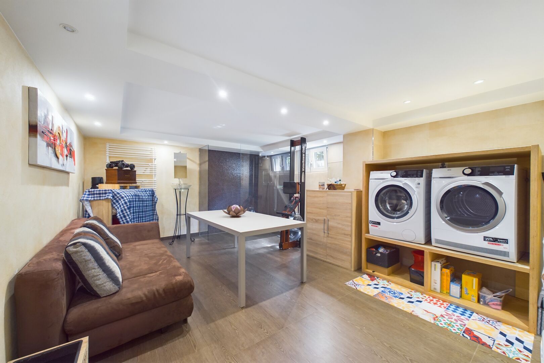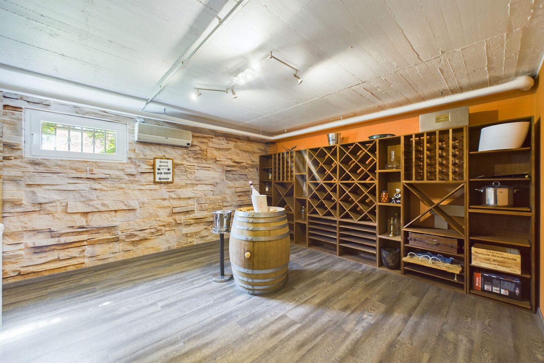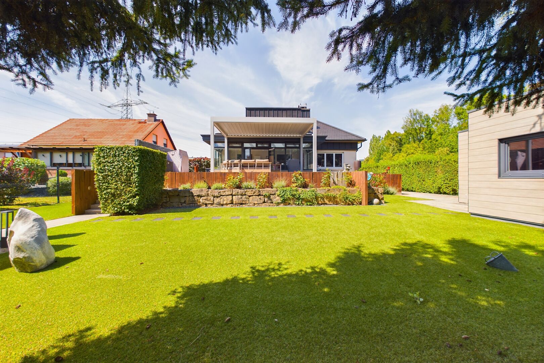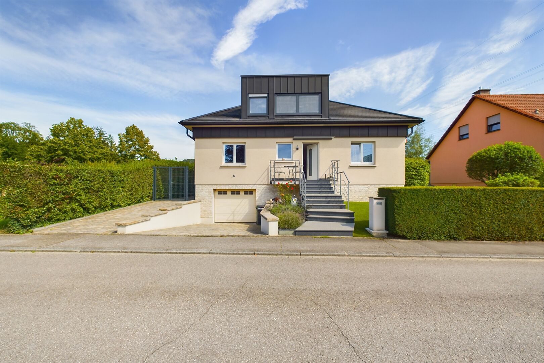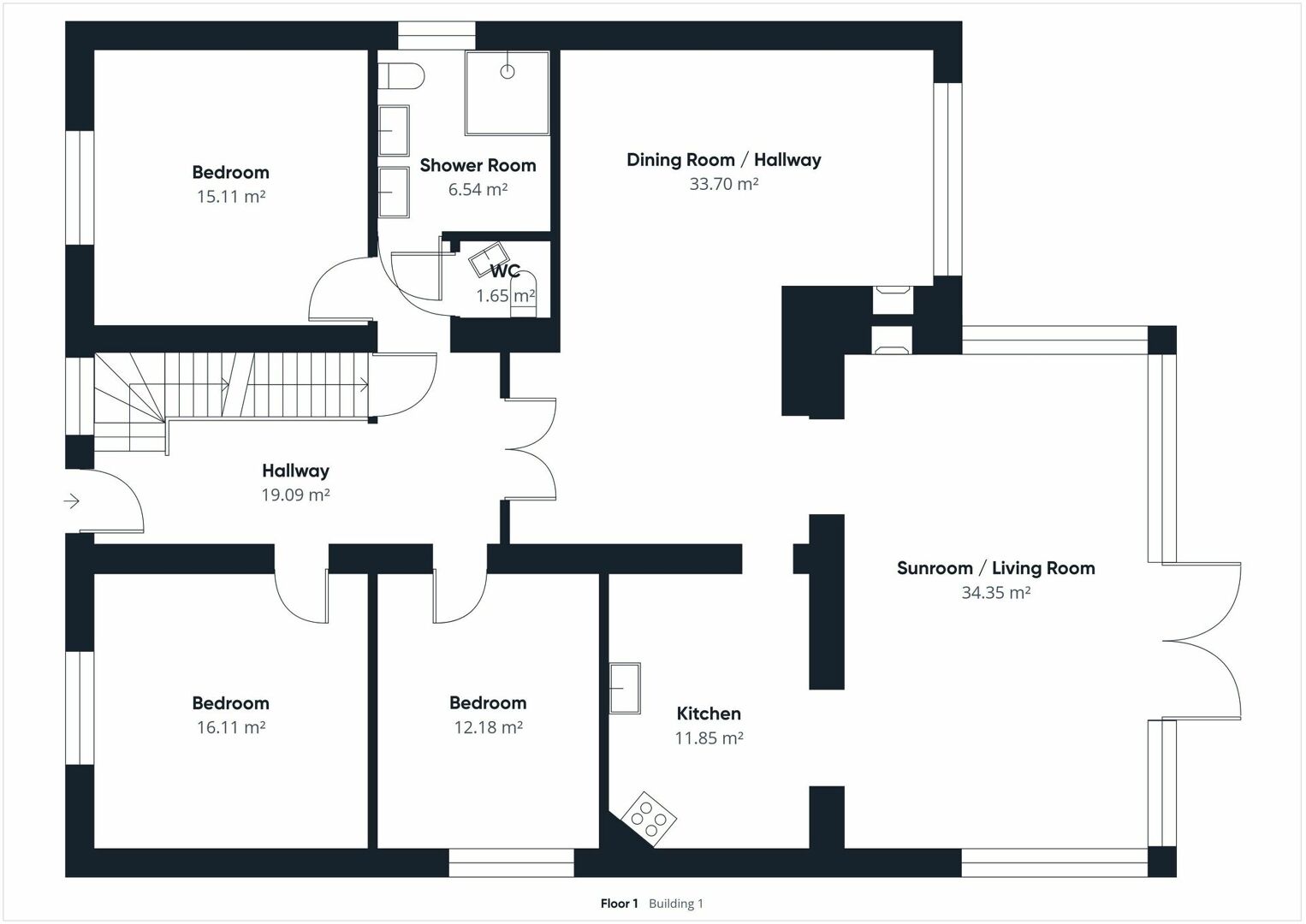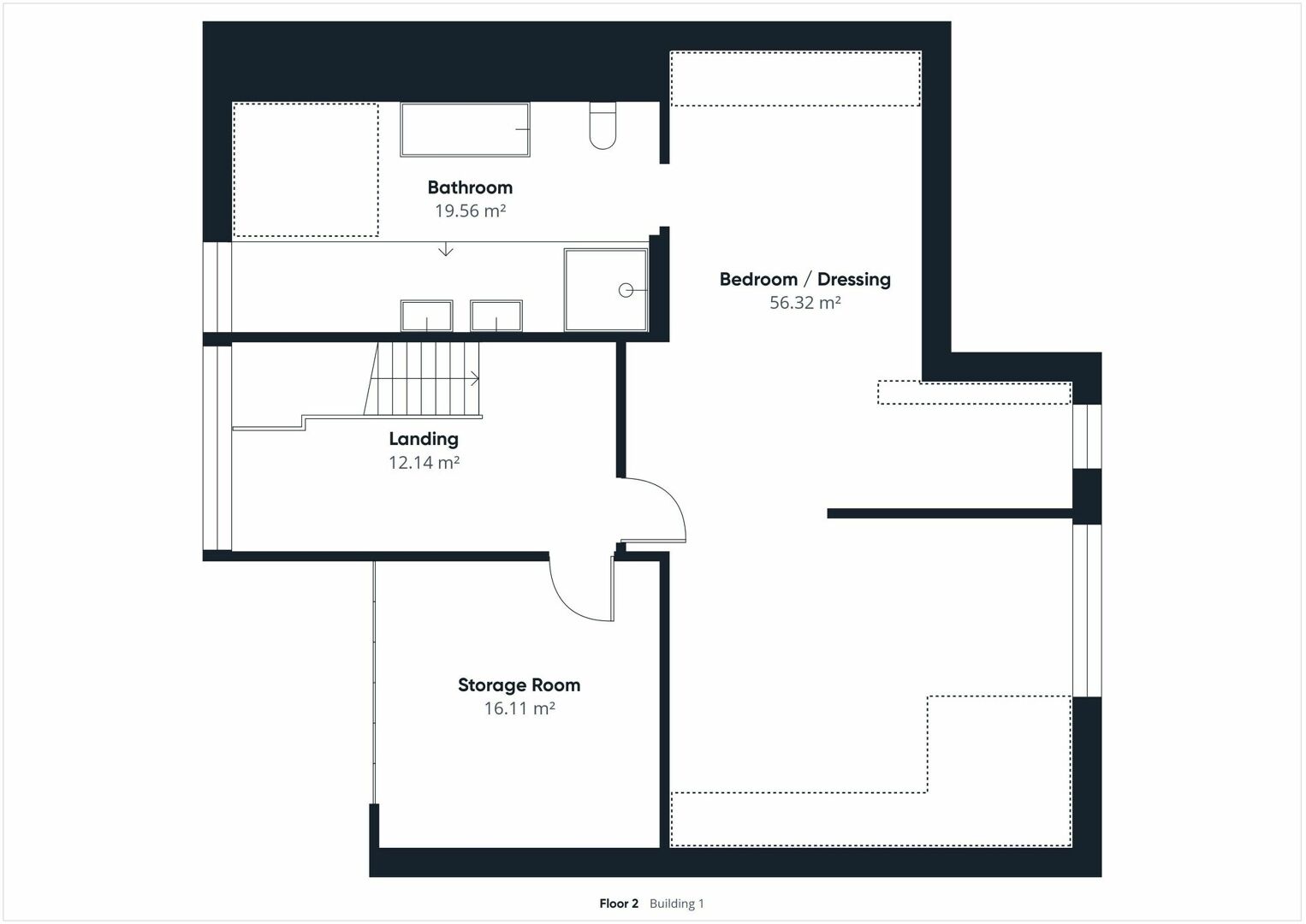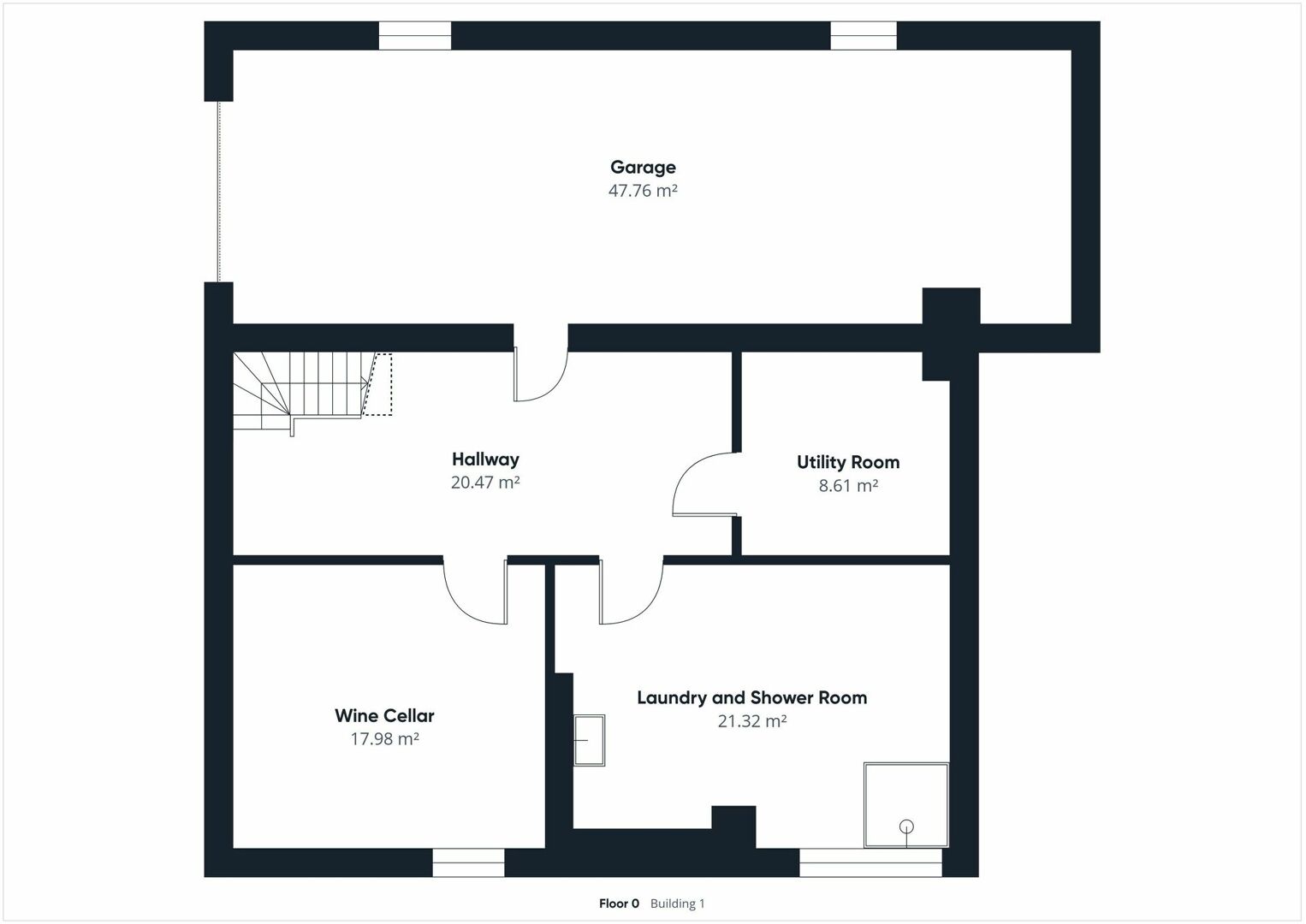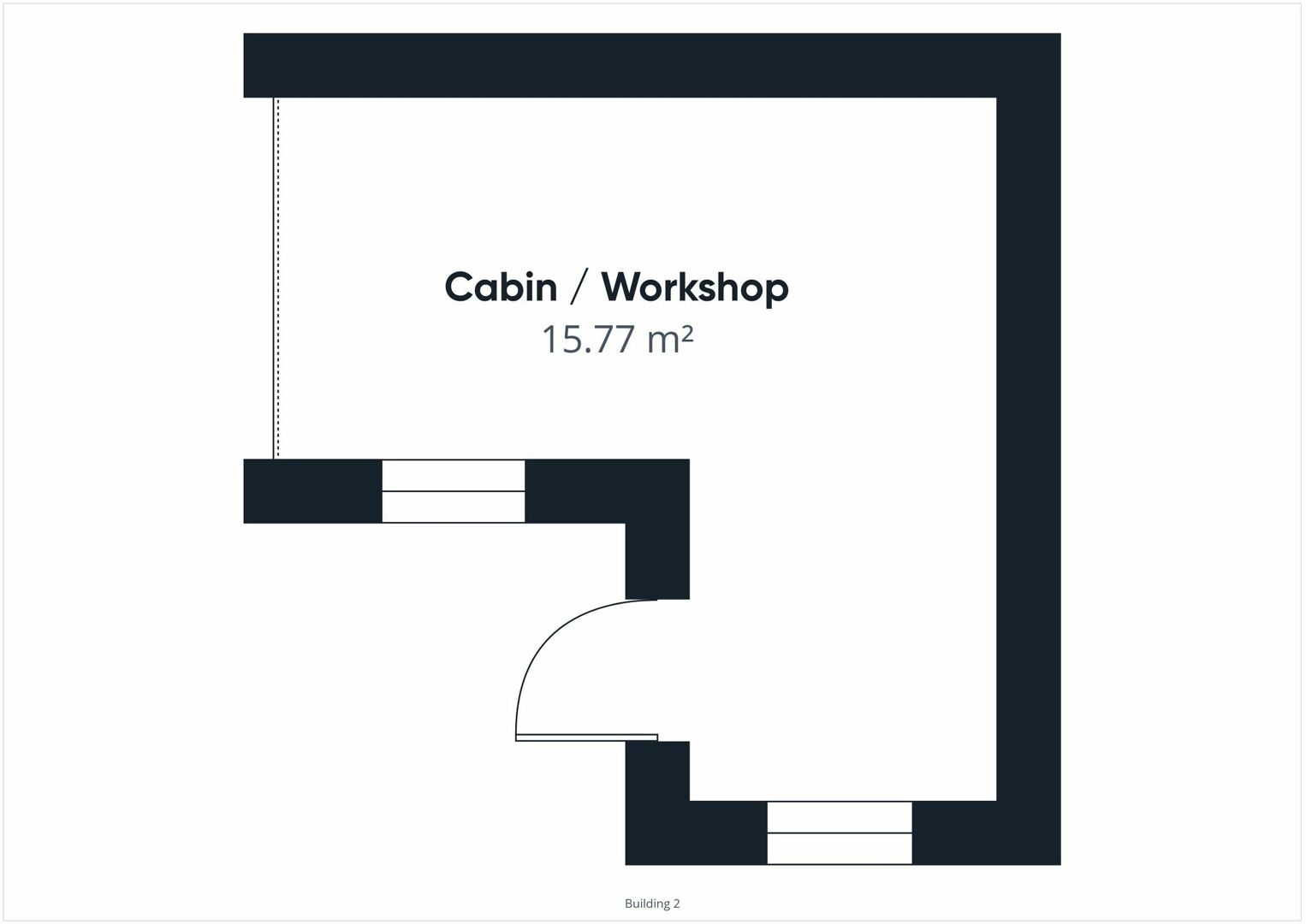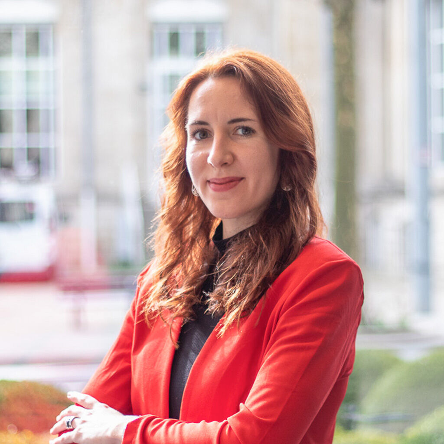sold
Property type
House
Construction year
1986
Surface
253 sqm
Availability
To be defined
Parcel surface
785 sqm
Bedrooms
4
Bathrooms
2
Number of stories
2
Parking
2 + 1
Financial summary
€ 0 / month
income suggested to afford this home
€ 0
acquisition costs for this home
€ 0 / month
mortgage charges for this home
Click to modify estimates to match your situation
Amenities
Terrace
- 56 sqm
Veranda
- 34 sqm
Cellar
- 47 sqm
Garden
- 300 sqm
Laundry room
Heating
- Gas
Electric shutters
Intercom
Alarm system
Triple glazing
Floor heating
Fireplace
Ensuite bathroom
Dressing room
Outdoor lighting
Wine cellar
Separate WC
Custom-made cabinets
High ceilings
High speed internet
Description
Beautiful individual house with a living surface of 253 sqm, built on a land of 7.85 acres and located in a fully residential area in Heisdorf.Ground floor: spacious entrance hall (19.09 sqm) - dining room with fireplace (33.70 sqm) - semi-opened equipped kitchen (11.85 sqm) - living / sunroom (34.35 sqm) with direct access to the terrace and the garden - 3 bedrooms (15.11 sqm, 16.11 sqm and 12.18 sqm) - shower room with Italian shower, double sink and WC (6.54 sqm) - separate WC (1.65 sqm)
1st floor: storage room fully equipped of inbuilt and tailormade cupoboards (16.11 sqm) - parental suite with large dressing (56.32 sqm) - adjoining bathroom with Italian shower, bathtub, double sink and WC (19.56 sqm)
Basement: spacious hall (20.47 sqm) - wine cellar equipped with air-conditioning - laundry room with fitness space, Italian shower and washbasin (21.32 sqm) - boiler room (8.61 sqm) - sizable garage for 2 cars (47.76 sqm)
Outside: large terrace with pergola (+/- 56 sqm) and landscaped garden with synthetic grass south east exposed - cabin / workshop (15.77 sqm)
Further information:
Comfort: tiled and wooden floors - subfloor heating (sunroom and 1st floor) - triple glazing windows - velux equipped with smart system - electrical blinds - fireplace - pergola - fitness space - high ceilings - motorized garage door - reinforced entry door
Sanitation: 1 bathtub - 3 showers - 2 double sinks - 2 washbasins - 3 WCs
Heating: gas
Environment: residential area and 30 zone, ideal for families - many commodities accessible within walking distance (adjoining playground, Heisdorf park and station at less than 5min, Delhaize supermarket at less than 10min, etc.)
Schools: early childhood in Heisdorf - basic schools in Steinsel and Walferdange - creches / maison relais - highschools in Luxembourg-city
Many renovations have been done over the years to maintain and improve this beautiful property: sunroom in 2005, boiler in 2006, triple glazing windows (PVC outside and wood inside) in 2015, expension of the first floor, roof and isolation in 2019, facade repainted in 2019, entrance door, garage door, fences and cabin / workshop in 2021, laundry room and shower in the basement in 2022, etc.
Any offer on this property will remain subject to the express acceptance by the owner(s).
Transport
Kirchberg
8 min
City Hall
8 min
Station
4 min
Airport
12 min
Cloche d'Or
12 min
Bus lines
112
10
11
26
20U
60U
61U


