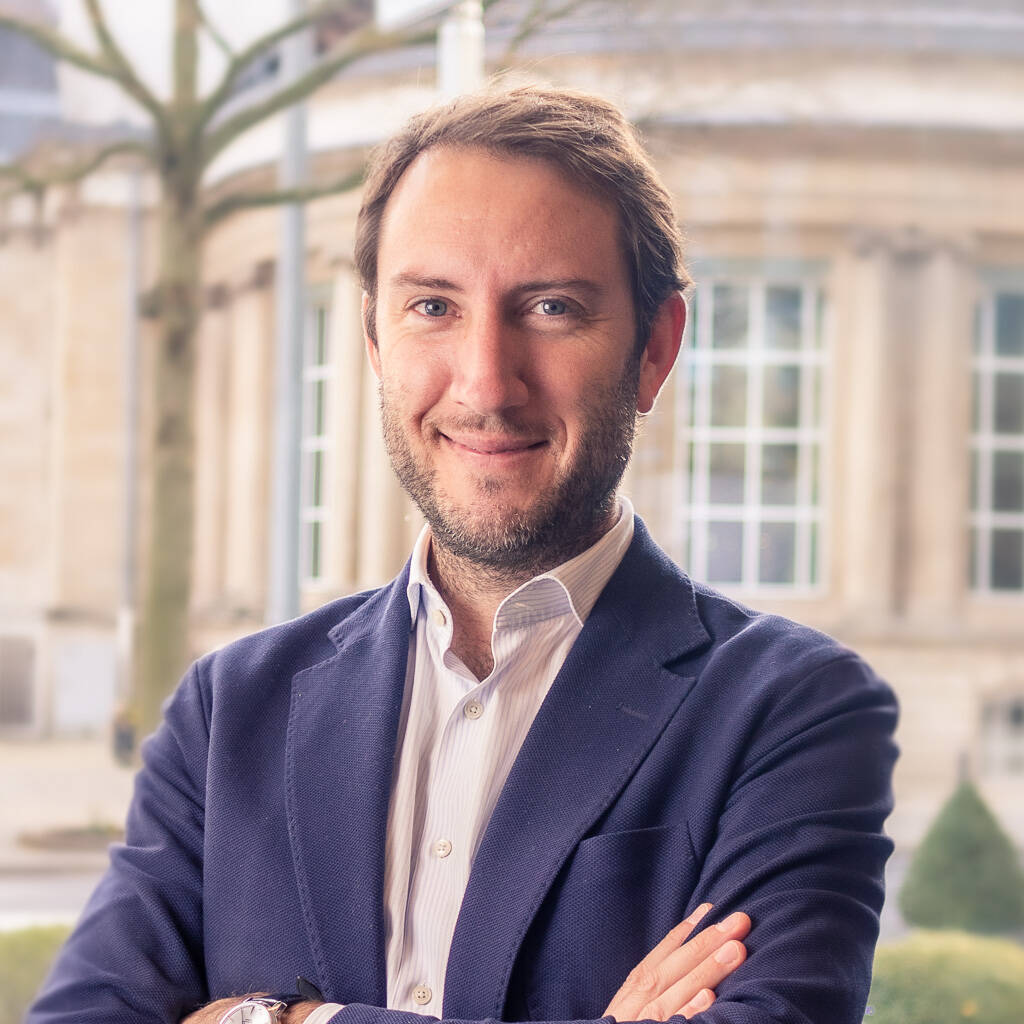sold
Property type
Apartment
Construction year
2018
Surface
85 sqm
Availability
March 2023
Property charges
€ 250 / month
Bedrooms
2
Bathrooms
1
Floor
1 / 4
Parking
1 (indoor)
Financial summary
€ 0 / month
income suggested to afford this home
€ 0
acquisition costs for this home
€ 0 / month
mortgage charges for this home
Click to modify estimates to match your situation
Amenities
Balcony
- 5.3 sqm
Heating
- Gas
Elevator
Electric shutters
Handicap accessibility
Reinforced door
Triple glazing
Bike shed
Floor-to-ceiling windows
High speed internet
Description
Recent, bright and ideally connected 2-bedroom apartment + balcony, in Bonnevoie.Located on the 1st floor, on the rear part of the 'Majerus' residence (developer Feltes, 2018), this apartment offers quality contemporary features. The south-western orientation, combined with windows on 2 sides and a ceiling height of 2.65 m, provide a beautiful luminosity to the whole flat.
Within walking distance, you have access to a pharmacy and numerous medical professions, a beauty centre, a small Delhaize supermarket, as well as 3 bus stops (Hippodrome, Neufchâteau, and Willibrord), an e-bike station (Lycée technique Bonnevoie) and 2 tram stops (Lycée technique and Dernier Sol). Finally, the Kaltreis park is just a few hundred metres away.
The residence is equipped with an access for people with reduced mobility.
Layout
Apartment: entrance hall (11.7 sqm) - semi-opened kitchen + living / dining room (38 sqm) - 2 bedrooms (13.5 sqm and 10.7 sqm) - bathroom with bath, shower, and WC (5.6 sqm) - separate WC (1.3 sqm)
Exterior: South-west facing balcony (5.3 sqm)
Basement: 1 inside parking space - private cellar (4.3 sqm)
Further information
Comfort: lift - security entrance door - parquet floor - triple glazed windows - electric shutters - fully equipped kitchen (Siemens appliances) - Italian shower - double-flux ventilation - automatic parking door - bicycle room
Sanitary facilities: 1 bath - 1 shower - 1 washbasin with underframe - 2 toilets of which 1 is separate
Heating: gas
Schools: crèches, 3 basic schools, Collège et lycée Vauban, Lycéee technique Bonnevoie technical school
Any offer on this property will remain subject to the express acceptance by the owner(s).
Transport
Kirchberg
14 min
City Hall
5 min
Station
3 min
Airport
14 min
Cloche d'Or
5 min
Bus lines
23
29
402
412
413
414
423
424
461
511
512
513
CN3
Energy
Neighbourhood
Bonnevoie/Verlorenkost















