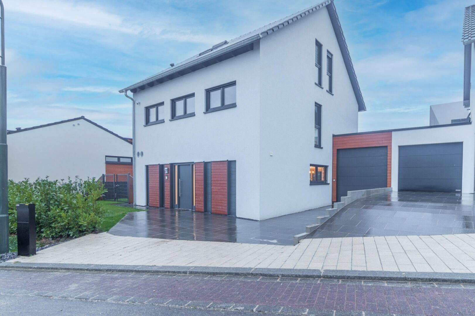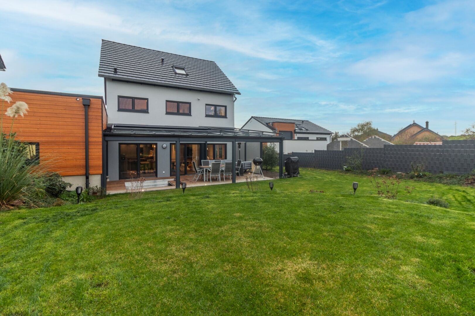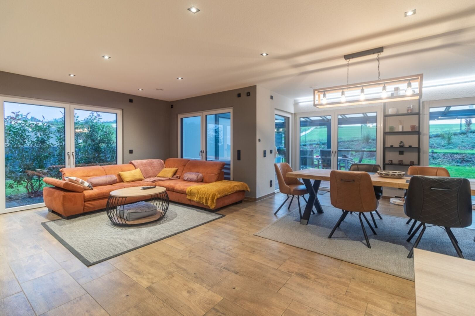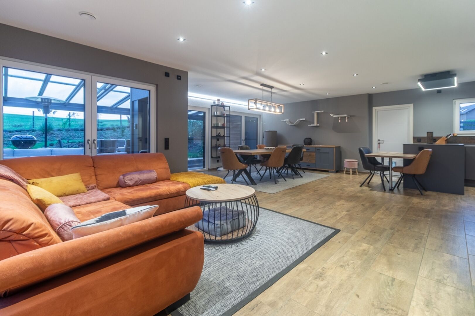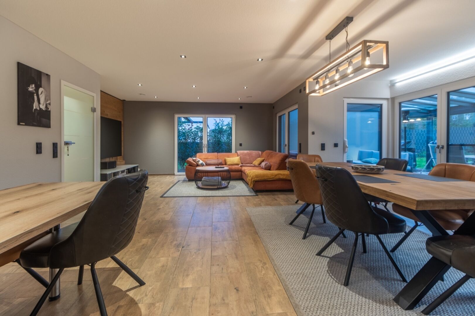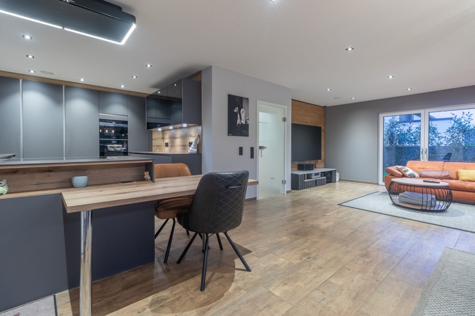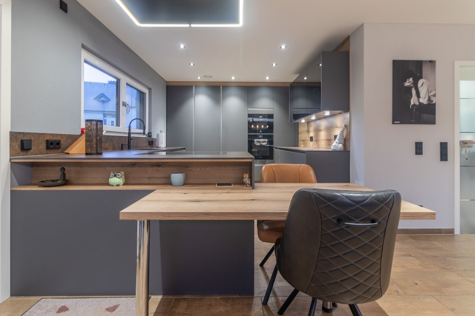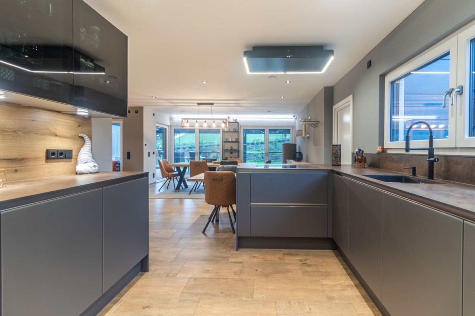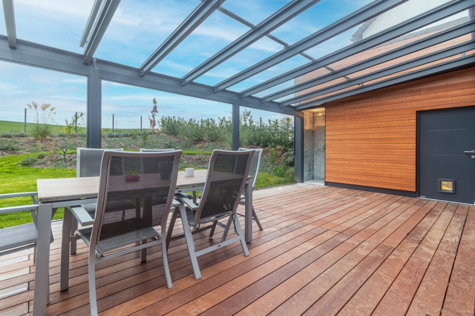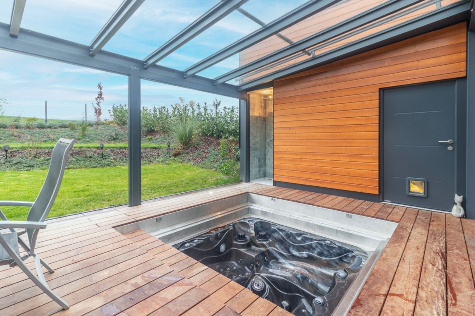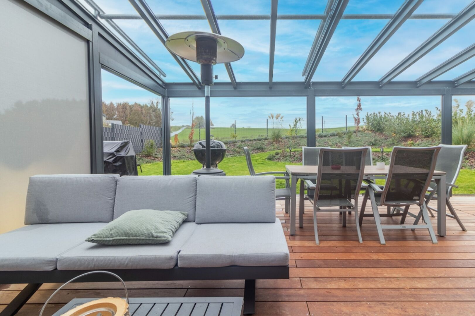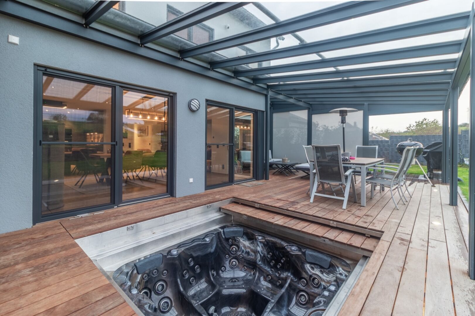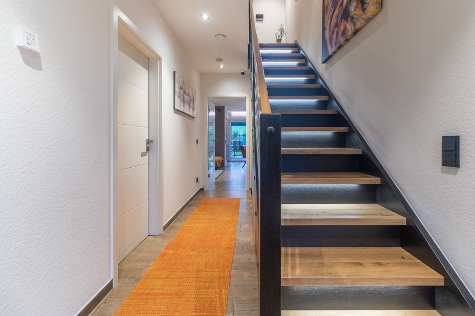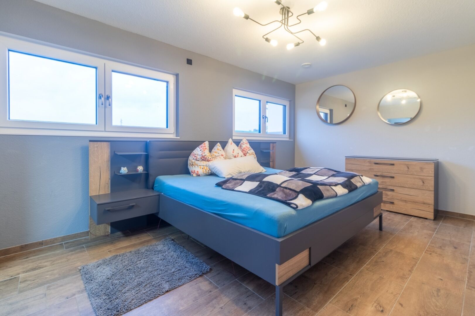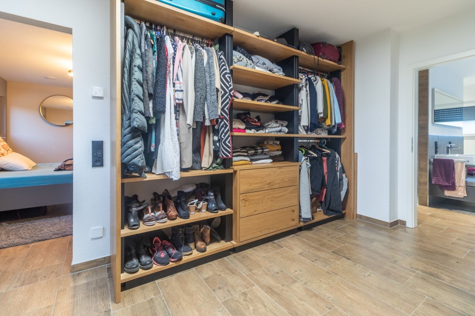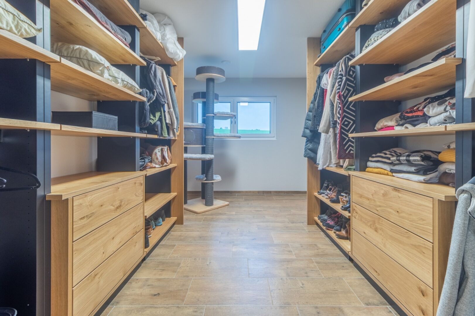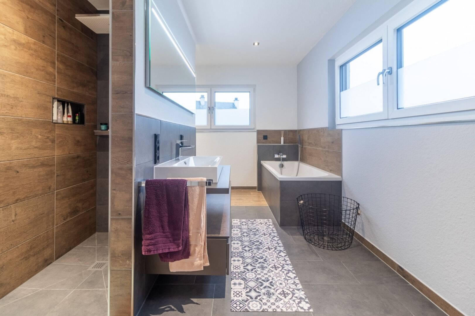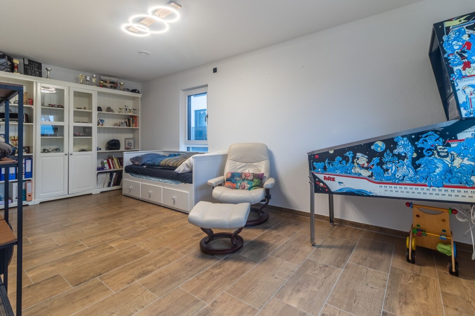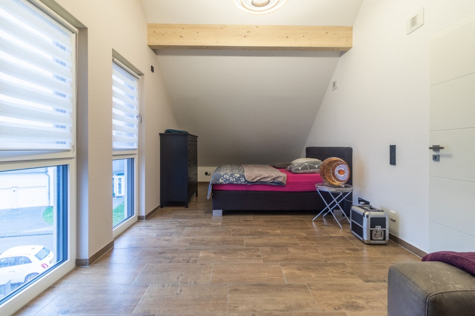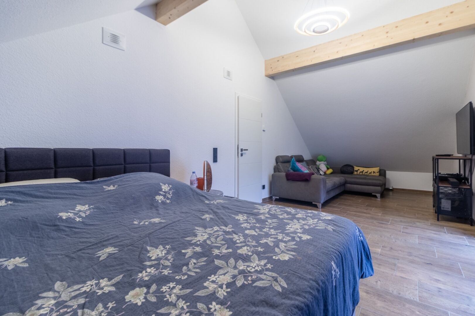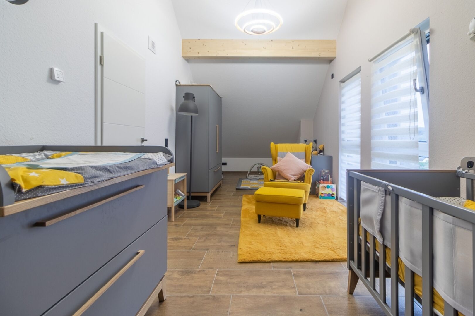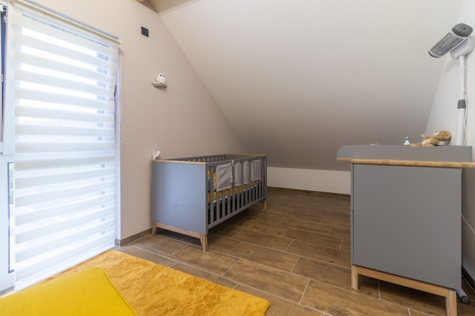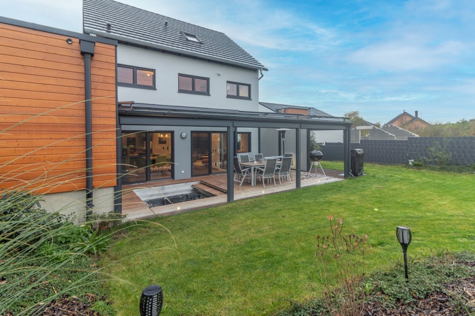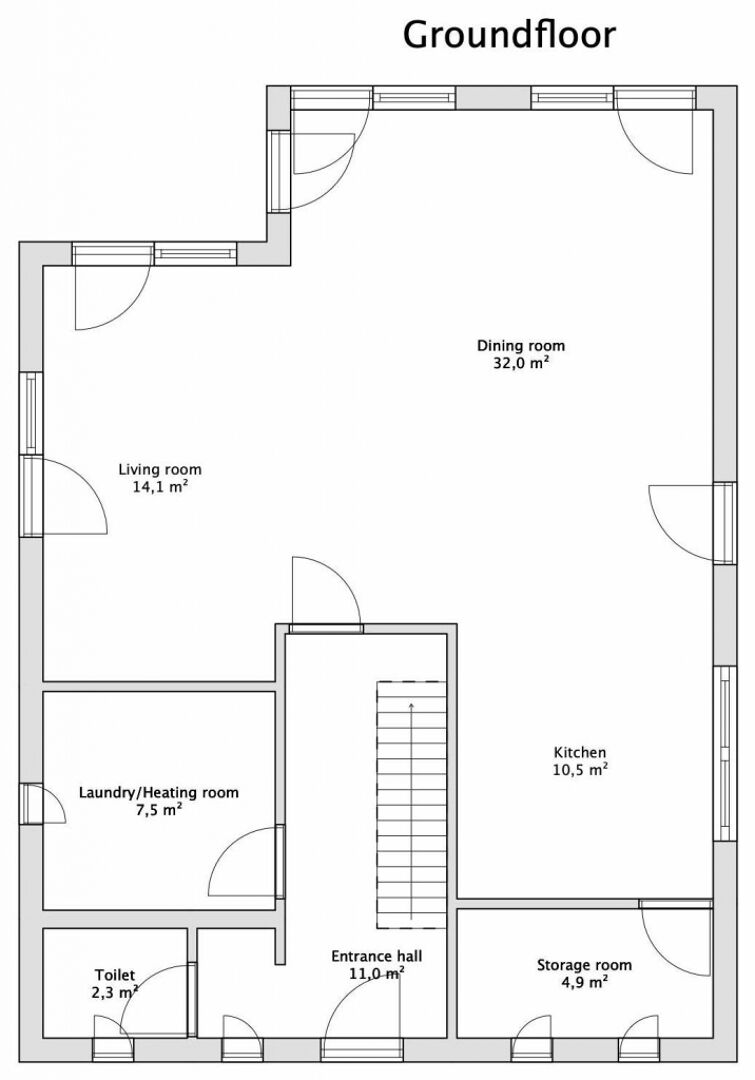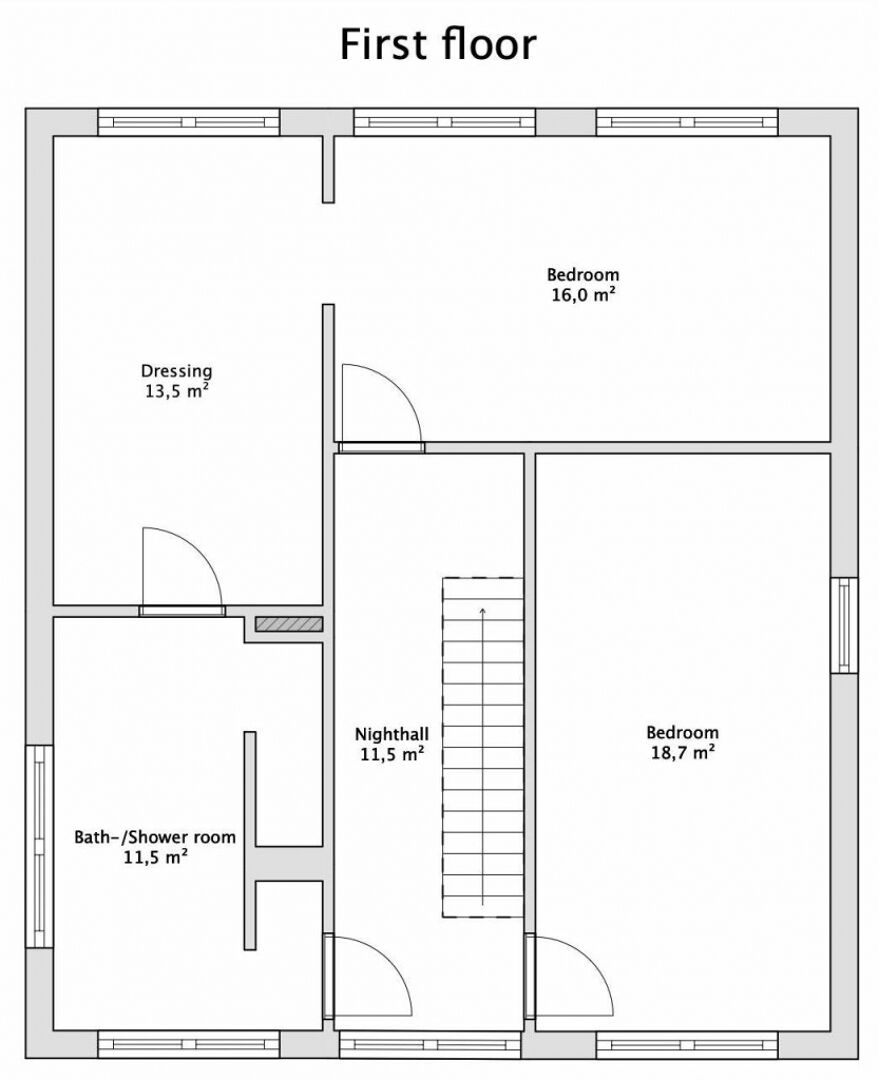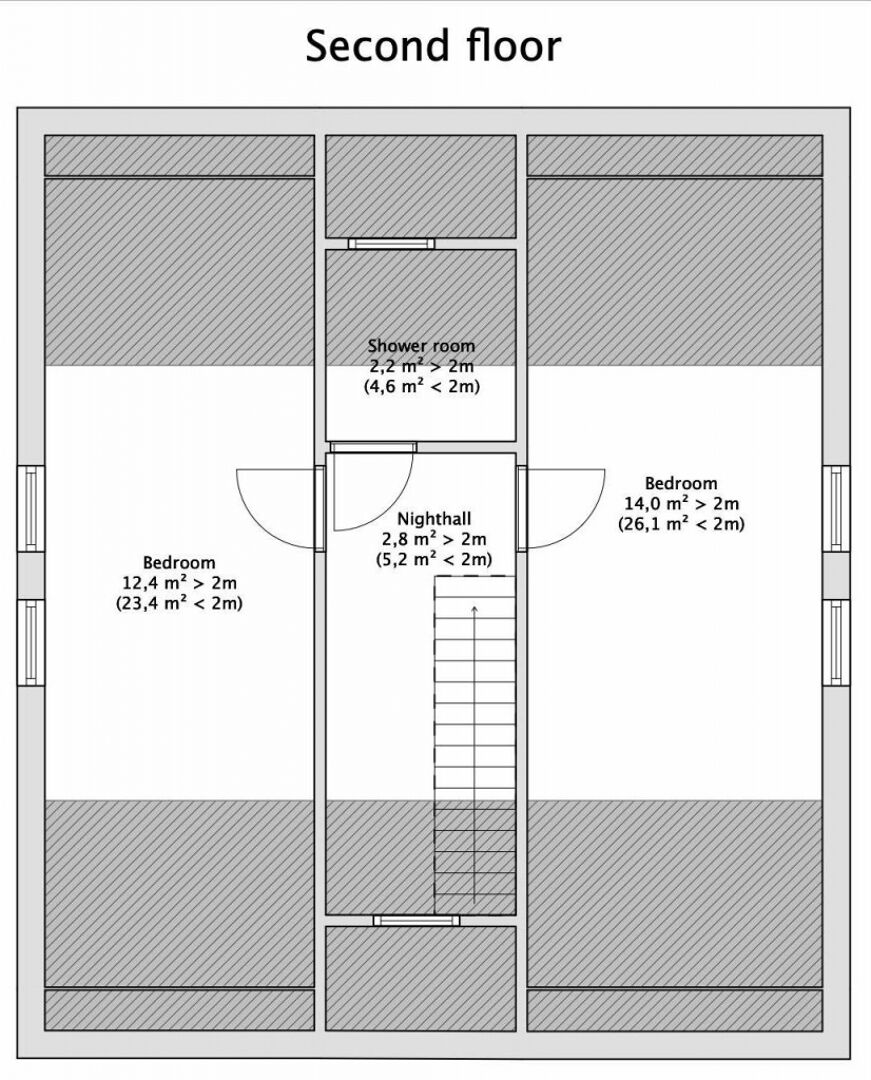sold
Property type
House
Construction year
2019
Surface
200 sqm
Availability
March 2023
Parcel surface
573 sqm
Bedrooms
4
Bathrooms
2
Number of stories
3
Parking
1 + 3
Financial summary
€ 0 / month
income suggested to afford this home
€ 0
acquisition costs for this home
€ 0 / month
mortgage charges for this home
Click to modify estimates to match your situation
Amenities
Terrace
- 40 sqm
Attic
- 1 sqm
Garden
- 100 sqm
Laundry room
Heating
- Heat pump
Electric shutters
Reinforced door
Videophone
Alarm system
Triple glazing
Double-flow CMV
Photovoltaic panels
Ensuite bathroom
Dressing room
Outdoor lighting
Jacuzzi
Custom-made cabinets
Air conditioning
High ceilings
Floor-to-ceiling windows
Description
House free on all 4 sides of 200 m² living space with a nice garden without vis-à-vis, built in 2019 on a plot of 5.73 ares, located in a residential area in Manternach.First floor: entrance hall (11.0 sqm) - toilets (2.3 sqm) - laundry room (7.5 sqm) - kitchen open on the living room and the dining room (56.6 sqm) - storeroom (4,9 sqm)
1st floor: night hall (11.5 sqm) - parental bedroom (16.0 sqm) with dressing room (13.5 sqm) and bathroom (11.5 sqm) - bedroom (18.7 sqm)
2nd floor: night hall (5.2 sqm where 2.8 sqm >2m) - 2 bedrooms (26.1 sqm where 14.0 sqm > 2m and 23.4 sqm where 12.4 sqm > 2m) - shower room (4.6 sqm where 2.2 sqm > 2m)
Outside: terrace (40 sqm) with landscaped garden - pergola with electric shutter - jacuzzi integrated in the terrace - shower - garage for 1 vehicle (28.2 sqm) - 3 outdoor parkings
Additional information:
Comfort: triple glazed windows - electric shutters - reinforced door - videophone - alarm - double flow VMC - photovoltaic solar panels - air conditioning - highceilings - custom-made cabinets - jacuzzi - watering system
Sanitary facilities: 1 bathtub - 2 showers - 1 double washbasin - 1 washbasin - 3 WC
Heating: heat pump
Environment: located very close to one of Luxembourg's main highways (A1), Kirchberg is only 20 minutes away by car and one can quickly reach Grevenmacher (4 kms), Wasserbillig (7 kms) or Echternach (17 kms) and Junglinster (17 kms). Moreover, the nearest train station is only 500 m away and connects to Luxembourg city in +/- 35 minutes.
Schools: crèches, maisons relais and primary schools in Berbourg, all of which are accessible with school bus - Lënster lycée International School and High school in Echternach
Construction still under decennial guarantee
Any offer on this property will remain subject to the express acceptance by the owner(s).
Transport
Kirchberg
22 min
City Hall
27 min
Station
1 min
Airport
20 min
Cloche d'Or
30 min
Bus lines
273
B13
B14
B16
B17
B20
B21
L30

