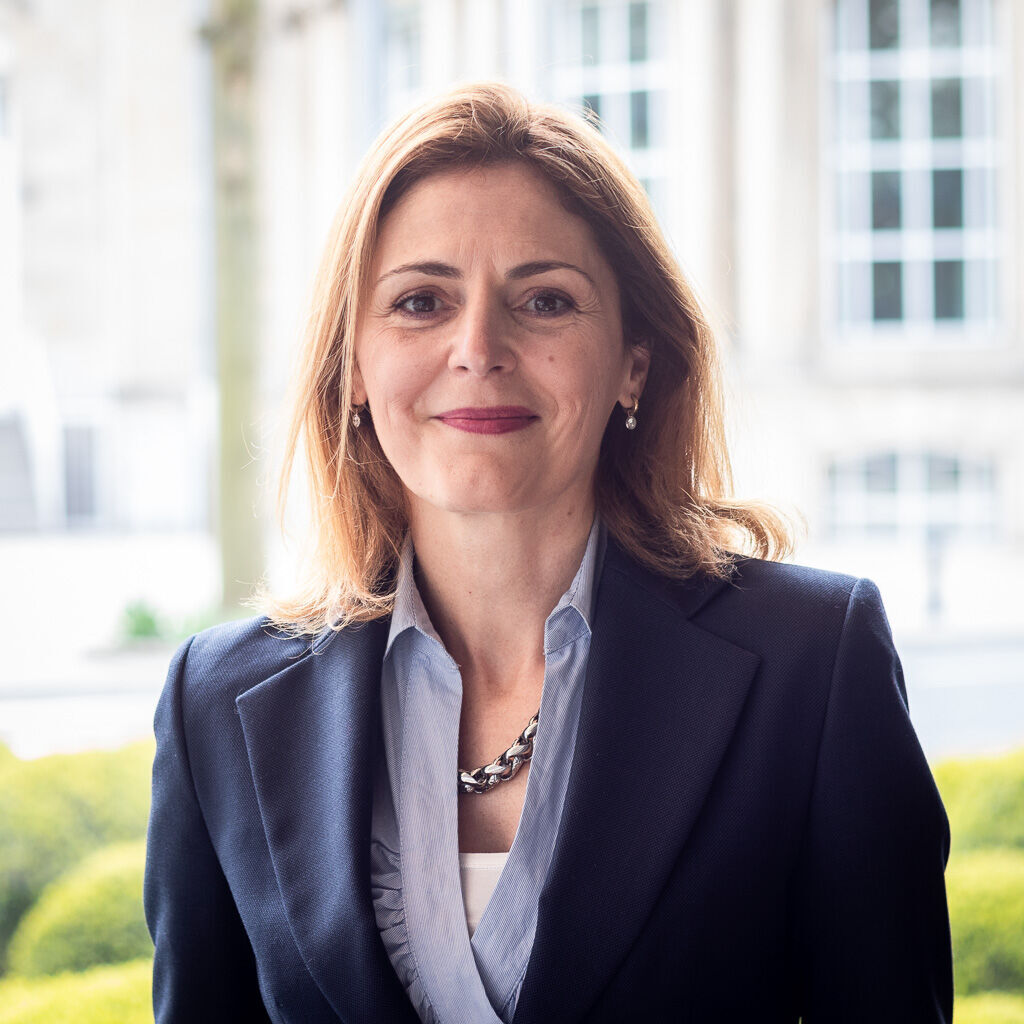sold
Property type
House
Construction year
1992
Surface
172 sqm
Availability
To be defined
Parcel surface
1 725 sqm
Bedrooms
4
Bathrooms
2
Number of stories
2
Parking
2 + 1
Financial summary
€ 0 / month
income suggested to afford this home
€ 0
acquisition costs for this home
€ 0 / month
mortgage charges for this home
Click to modify estimates to match your situation
Amenities
Terrace
- 25 sqm
Garden
- 1 500 sqm
Fitness space
- 22 sqm
Laundry room
Heating
- Gas
Double glazing
Fireplace
Wine cellar
High speed internet
Description
Detached house with a total surface of 300 sqm, of which 172 sqm living surface*, located in a calm and elegant residential area of Roodt-sur-Syre, commune of Betzdorf. Perfect for a family with children, it offers a big living and dining area, a lounge with fireplace, 4 bedrooms, a gym room and a wine cellar.Possibility to extend the existing house and build a swimming pool.
The outdoor area spans a nice terrace and a huge backyard, including an orchard, with superb views over the valley of Syre.
The shops (Cactus to open soon) and restaurants of Roodt-sur-Syre are all within walking distance, and all amenities in Niederanven are a few minutes' drive away. Easy access to Luxembourg city by train, with the Roodt-sur-Syre train station steps away.
Ground floor: entrance hall (8.5 sqm) - 1 bedroom (17.5 sqm) - 1 bathroom with bathtub and shower (9.4 sqm) - kitchen (17.7 sqm) - living/dining room (40 sqm) - separate toilet (1.5 sqm) - hallway (7 sqm)
1st floor: night hall (4.5 sqm) - 3 bedrooms (19.7 sqm with 13.5 sqm > 2m, 14.7 sqm with 11.5 sqm > 2m, and 14.3 sqm) - shower room with toilet (7.2 sqm with 5.5 sqm > 2m)
Basement: hallway (9.1 sqm) - gym room (22.7 sqm) - cellar (18.2 sqm) - heating room (11 sqm) - garage (39.4 sqm)
Outside: terrace (25 sqm) - landscaped garden in front of the house – backyard / garden (1 500 sqm)
Further information:
Comfort: triple / double glazing - high ceilings - fireplace - waxed concrete - massive wooden floors
Sanitation: 1 bathtub - 2 showers - 4 sinks - 2 toilets
Heating: gas
Environment: residential area - beautiful forest tracks nearby
Schools: creches - primary school in Betzdorf - high schools in Luxembourg-city
*The living surface includes 50% of the < 2 sqm and 25% of the gym room areas.
Any offer on this property will remain subject to the express acceptance by the owner(s).
Transport
Kirchberg
15 min
City Hall
20 min
Station
18 min
Airport
10 min
Cloche d'Or
20 min
Bus lines
311
322
323
326




















