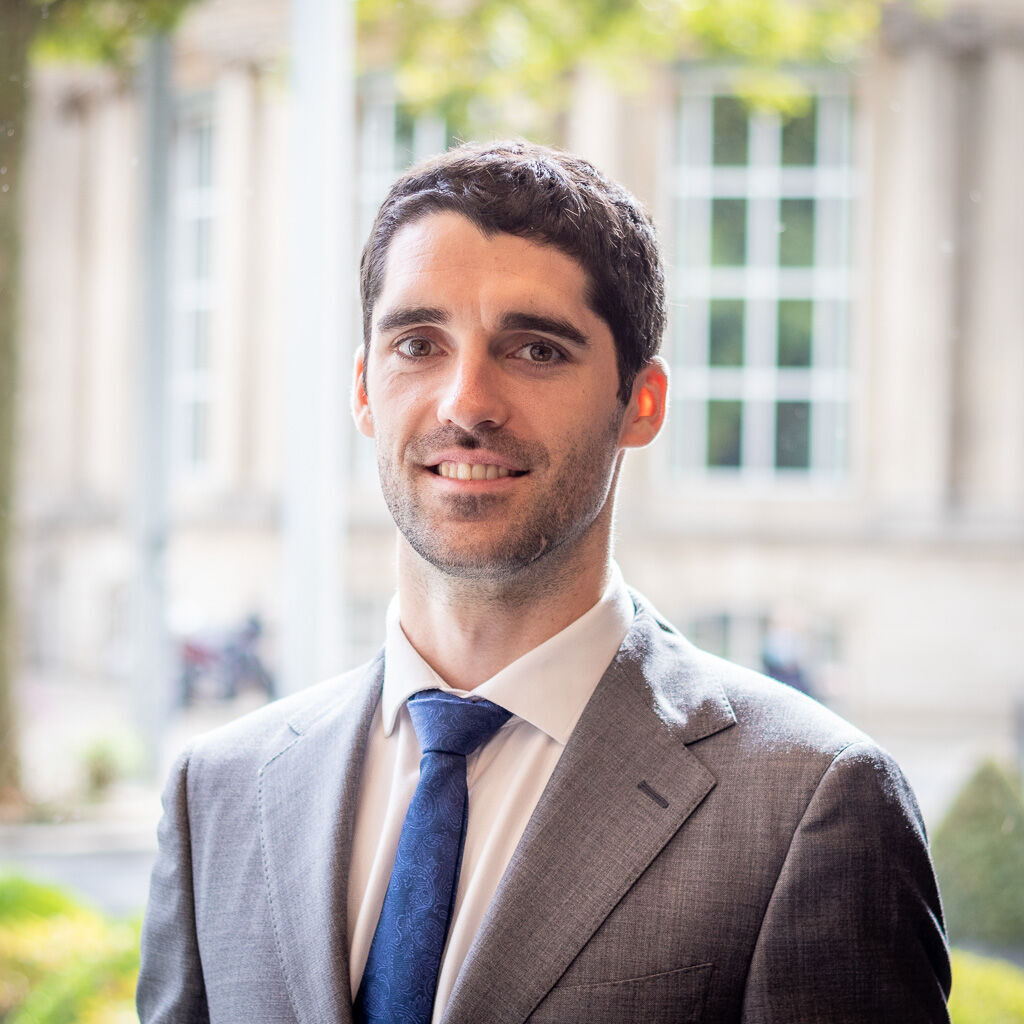sold
Property type
Duplex
Construction year
2001
Surface
100 sqm
Availability
To be defined
Property charges
€ 310 / month
Bedrooms
2
Bathrooms
2
Floor
2 / 3
Parking
2 (indoor)
Financial summary
€ 0 / month
income suggested to afford this home
€ 0
acquisition costs for this home
€ 0 / month
mortgage charges for this home
Click to modify estimates to match your situation
Amenities
Balcony
- 6.3 sqm
Laundry room
Heating
- Gas
Elevator
Intercom
Double glazing
High speed internet
Description
Bright duplex, located on the 2nd and 3rd (last) floors, with a living area of 100,0 m² (useful area 110,31 m²), in Bascharage.Layout: entrance hall (5.1 sqm) - open kitchen (10.9 sqm) - living/dining room (47.6 sqm) - toilet (4.0 sqm) - storeroom (0.6 sqm) - night hall (3.2 sqm) - 2 bedrooms (14.2 sqm + 9.5 sqm) - bathroom (1.8 sqm) - shower room (3.1 sqm)
Outside: shared garden (247 sqm) - balcony (6.3 sqm)
Included: 2 indoor parking spots - 1 cellar (4 sqm)
Further information:
Comfort: parquet floor - PVC double-glazed windows - built-in cupboards - automatic parking door
Sanitation: 1 bathtub - 2 showers - 2 washbasins - 2 toilets, which one is separate
Heating: gas
Environment: quiet street in a residential area, close to all amenities and public transportation
Schools: creches - early school, basic school and maison-relais in Bascharage - High schools in Luxembourg-City
This large 2 bedroom / 2 bathroom apartment is located on the top two floors of a 2001 residence on a quiet residential street. The large cosy living-dining room equipped with parquet floor offers a direct access to a balcony balcony and to the open kitchen. Its east-south-west exposition brings in sunlight throughout the day. On the last floor, the two bedrooms and the two fully renovated bathrooms allow you to enjoy, depending on your mood, a bath or a shower.
The sale includes two interior parking spaces, a cellar and a common garden at the back of the residence. The building is equipped with a common laundry room.
Any offer on this property will remain subject to the express acceptance by the owner(s).
Transport
Kirchberg
25 min
City Hall
23 min
Station
3 min
Airport
30 min
Cloche d'Or
20 min
Bus lines
13
14
215
216
330
334
342
621
650
812






















