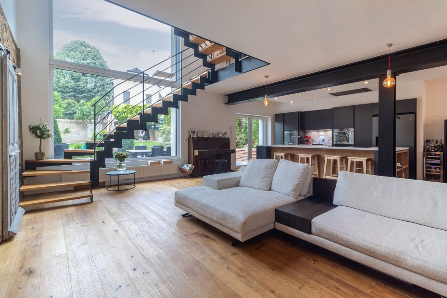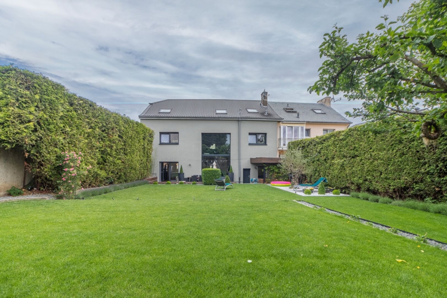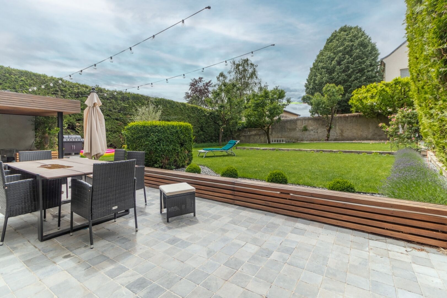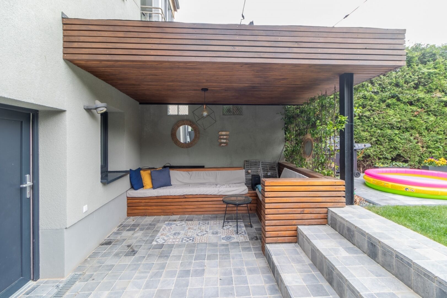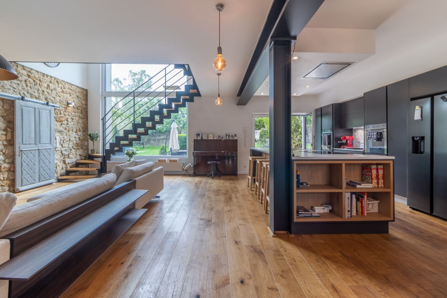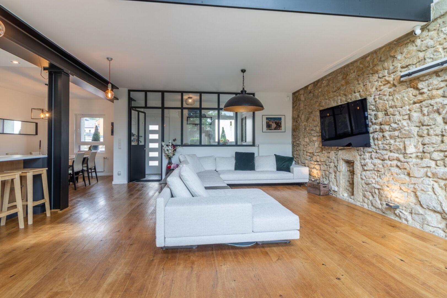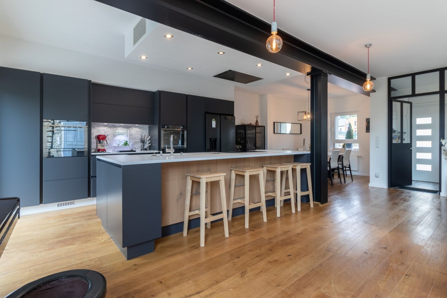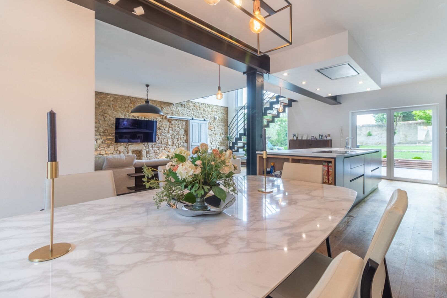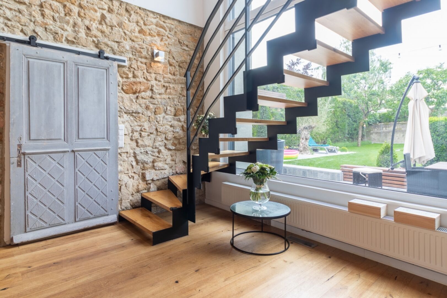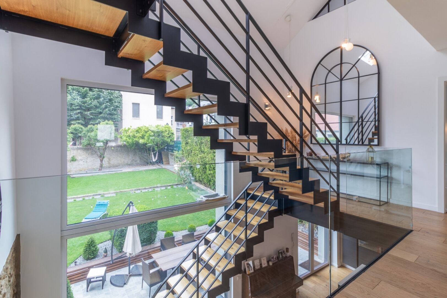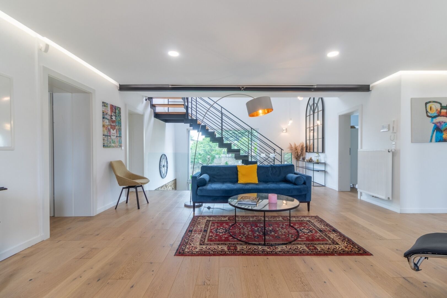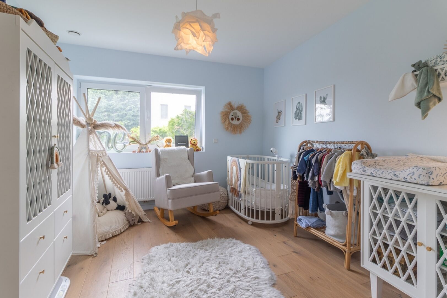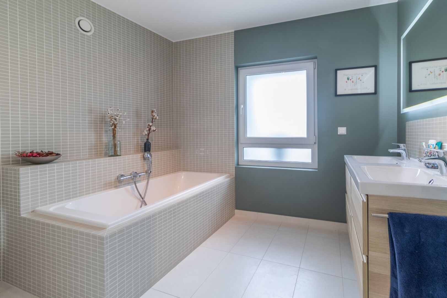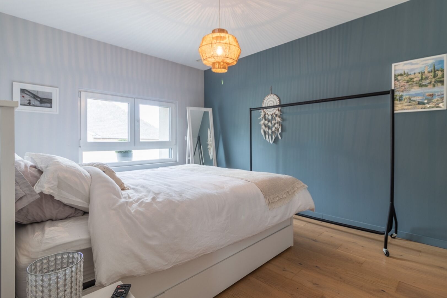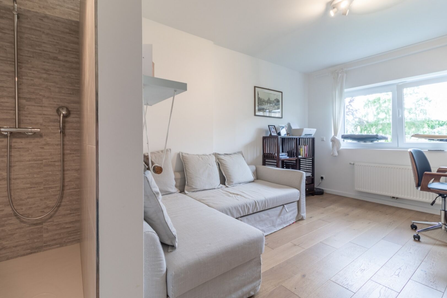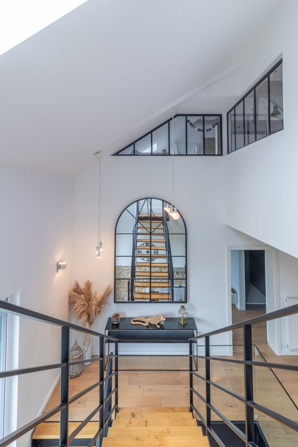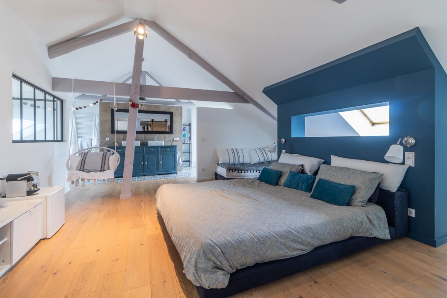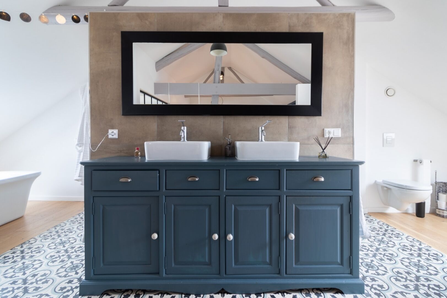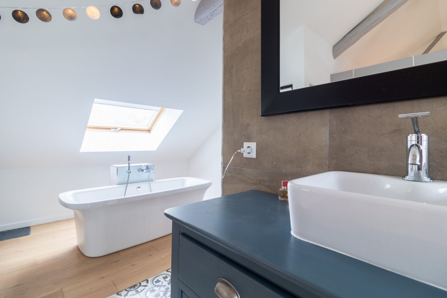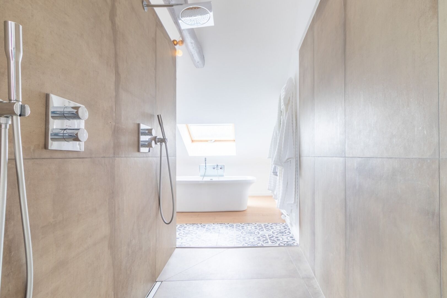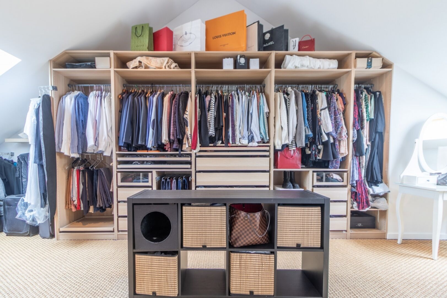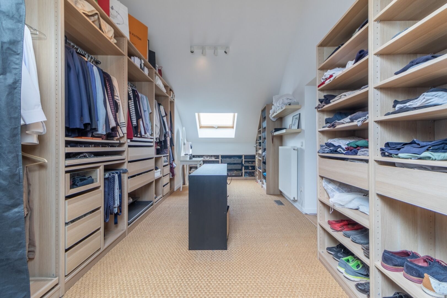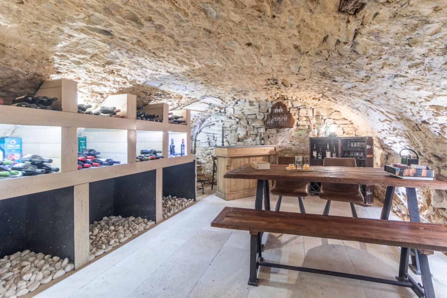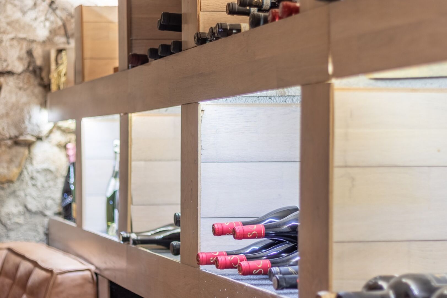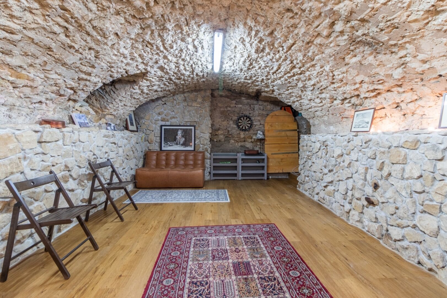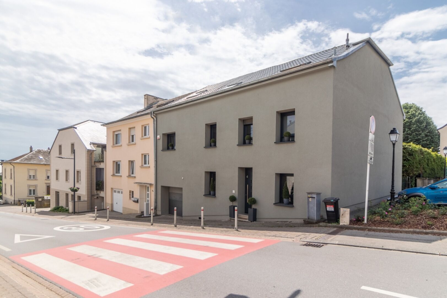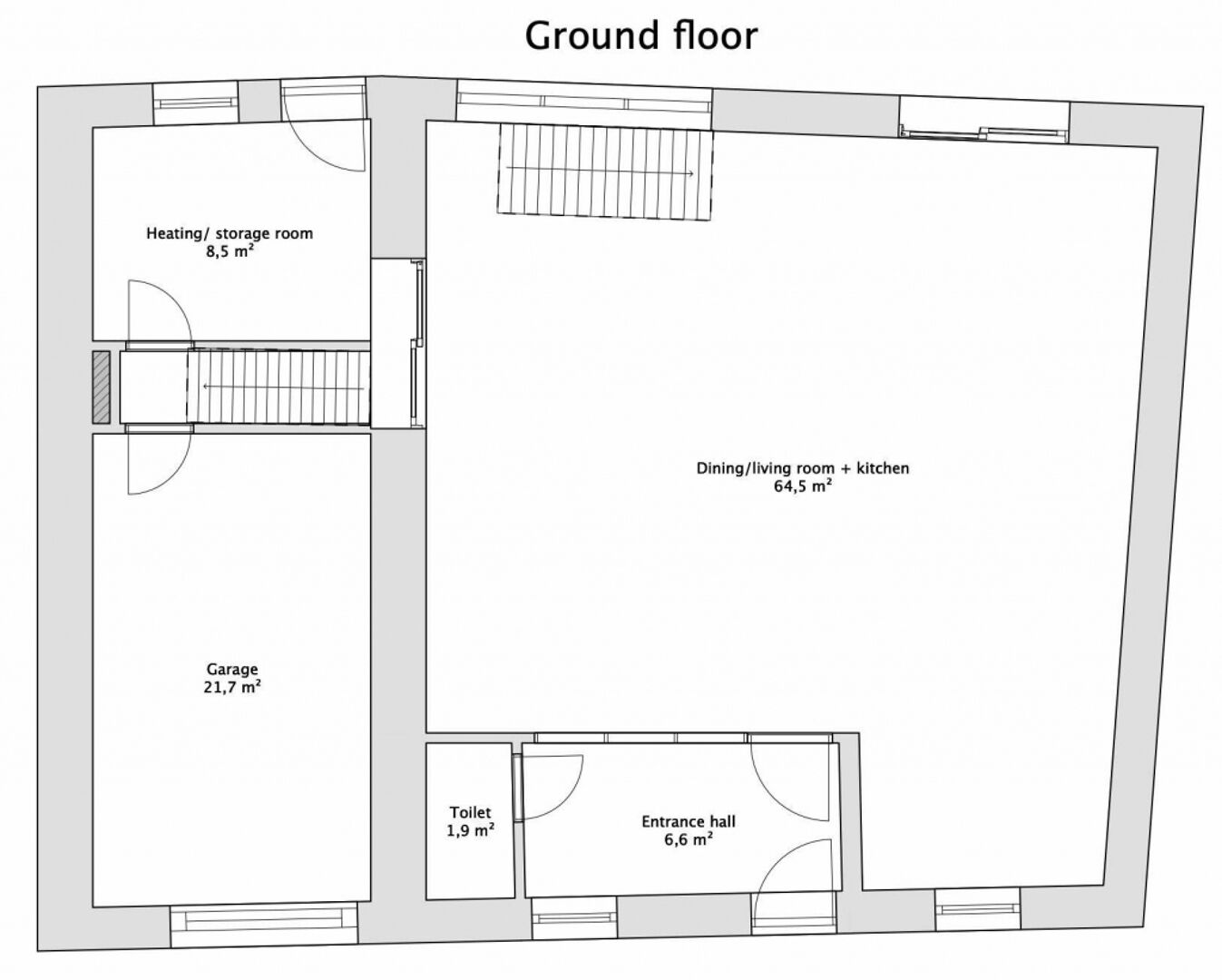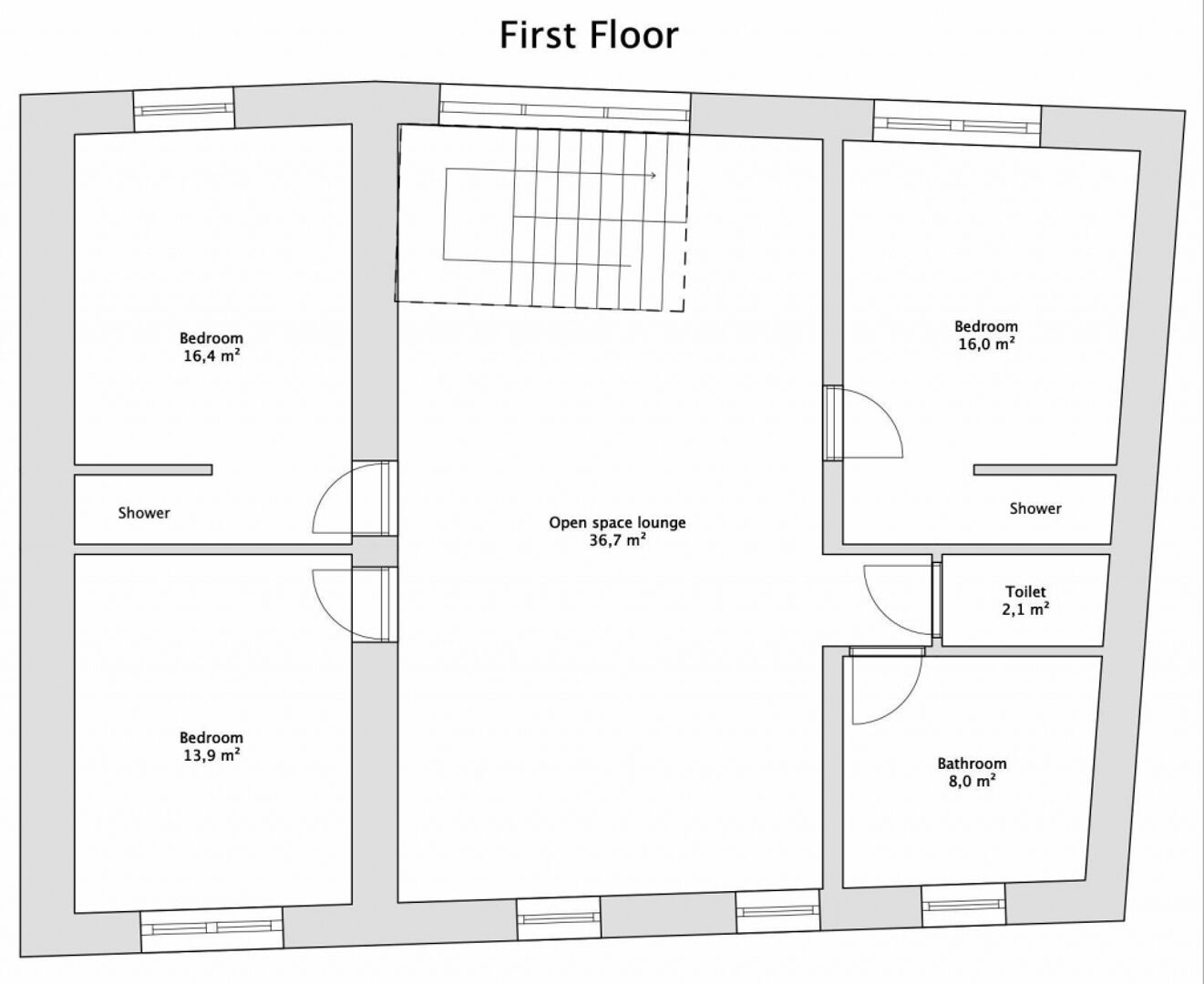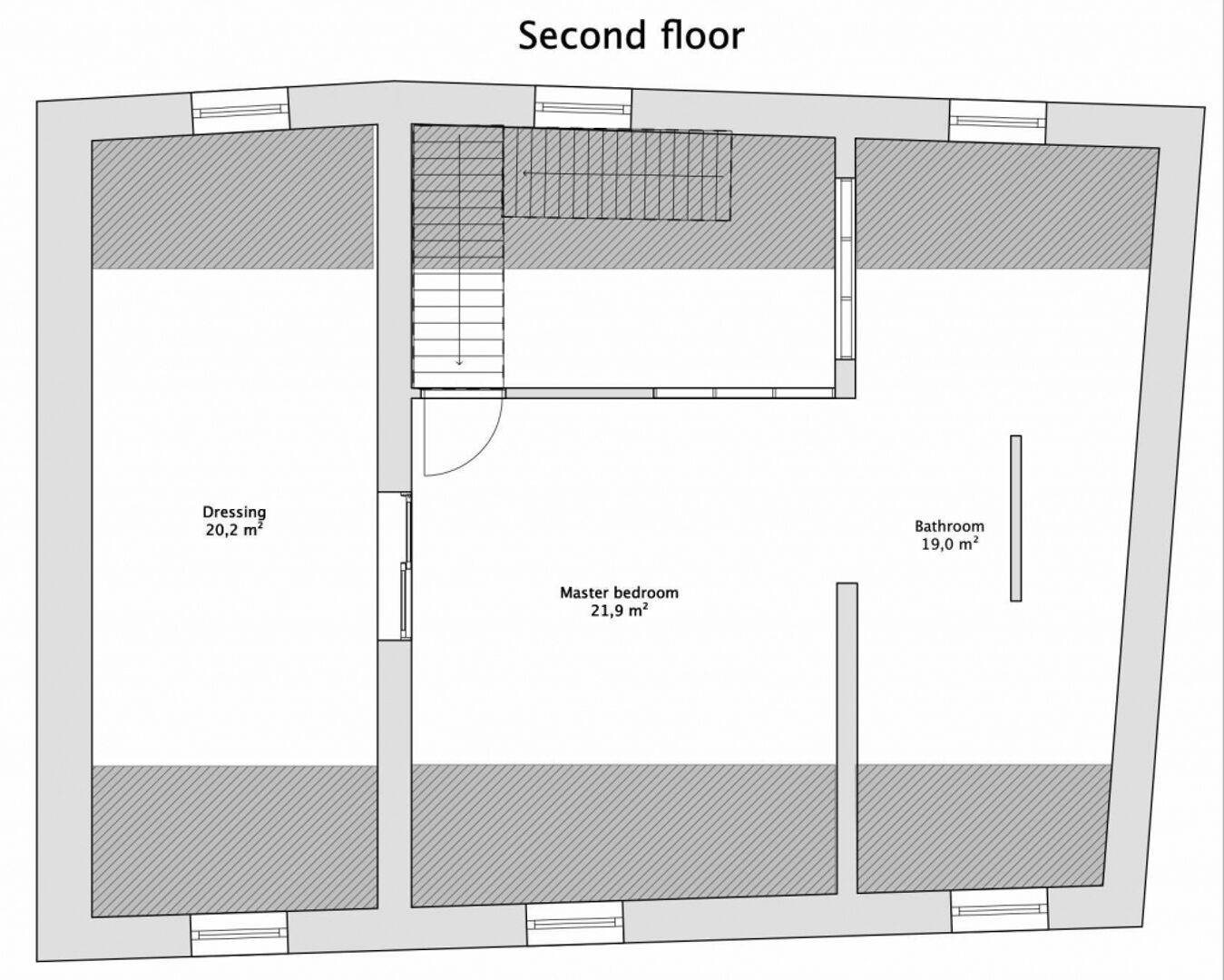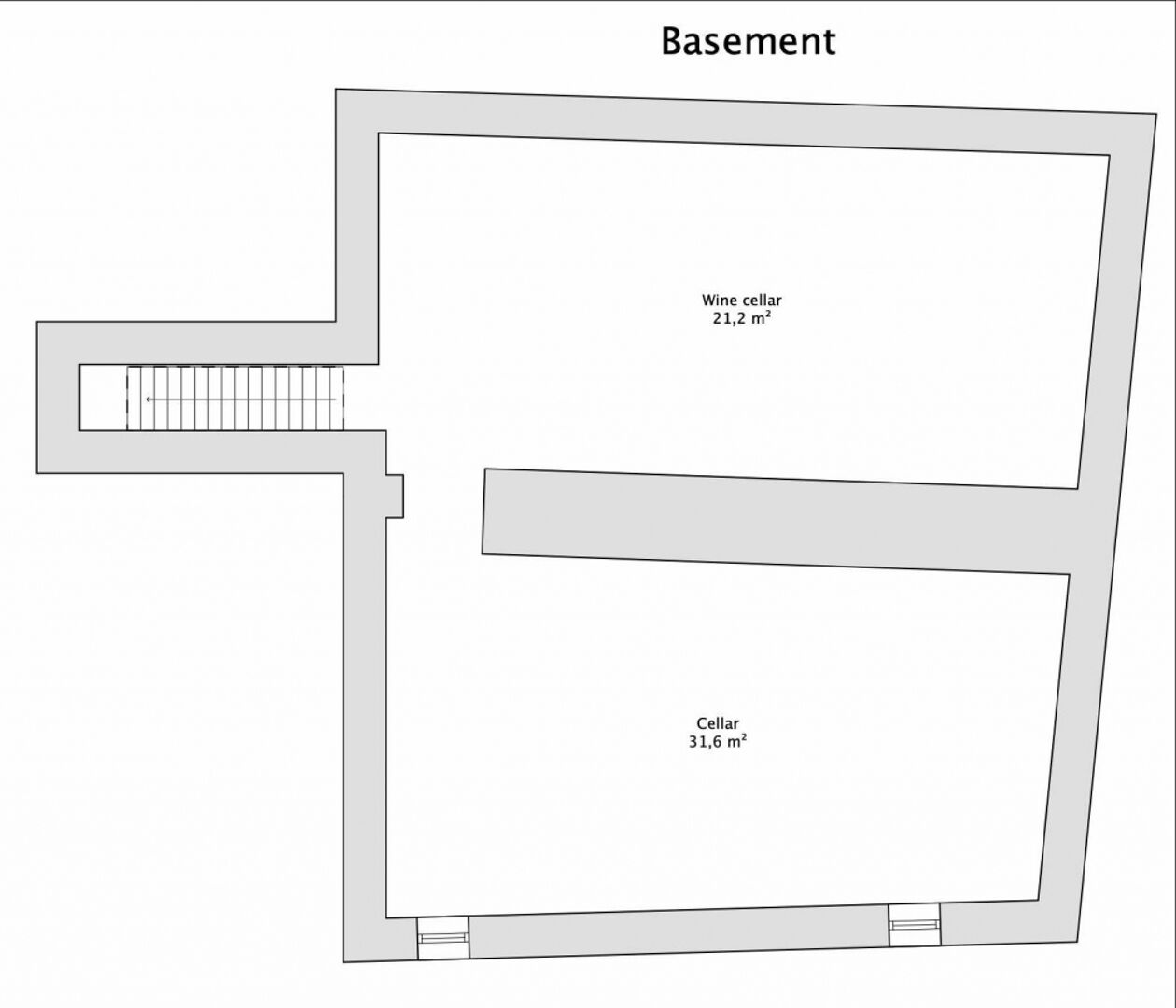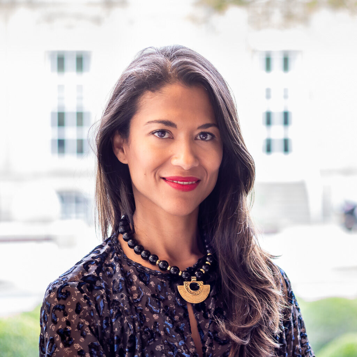sold
Property type
House
Construction year
2016
Surface
227 sqm
Availability
To be defined
Parcel surface
560 sqm
Bedrooms
4
Bathrooms
3
Number of stories
2
Parking
1 (indoor)
Financial summary
€ 0 / month
income suggested to afford this home
€ 0
acquisition costs for this home
€ 0 / month
mortgage charges for this home
Click to modify estimates to match your situation
Amenities
Attic
- 1 sqm
Laundry room
Heating
- Gas
Electric shutters
Triple glazing
Ensuite bathroom
Dressing room
Outdoor lighting
Wine cellar
Description
Stunning contemporary house with 227sqm of living space (310 sqm in total), 4 bedrooms , built on a 5.6 ares plot with a generous intimate south facing garden. The house was completely renovated in 2016 with exquisite interiors that incorporate high-end finishes and modern industrial design while conserving the character of its original 1920s construction.Ground floor: entrance hall (6,6 sqm) - bright living space with exposed stone wall, dining area and fully equipped open-plan kitchen (64,5 sqm), large bay windows with direct access to the terrace and landscaped garden – separate toilet (1.9 sqm) - heating room/ storage space ( 8.5 sqm) with a connecting door to the pergola/ garden - indoor garage ( 21.7 sqm)
First floor: open space lounge (36.7 sqm) - 3 bedrooms (16.4 sqm + 13.9 sqm + 16 sqm) where two with ensuite shower - bathroom (8 sqm) - separate toilet (2.1 sqm)
Second floor: master bedroom (21.9 sqm) - bathroom with double shower, free-standing bathtub and toilet (19 sqm) - walk- in closet (20.2 sqm)
Basement: stunning wine cellar (21.2 sqm + 31.6 sqm) with a complete tasting room and rugged stone walls
Further information:
Comfort: wooden floors - triple glazing windows - electric shutters - outside lighting- pergola
Sanitation: 1 bathtub - 4 showers - 1 twin sink - 3 sinks - 3 toilets of which 1 is separate
Heating: gas
Environment: In the immediate vicinity and south-east of the city of Luxembourg, offering numerous school facilities, sports and leisure activities, a music school and numerous hiking trails.
Transport: well connected to public transport; the Howald train station connects to Luxembourg City and offers quick access to motorways.
The future tram line T1 will serve Howald in 2024 from Luxembourg station and towards the Cloche d'Or.
Schools: creches - basic school in Contern - Hesperange Music School - High schools in Luxembourg-City
This unique house is located in Hesperange; one of Luxembourg's most desirable residential areas, close to the Cloche d'Or and Luxembourg City.
Some of the main features of this property are its custom-made steel staircase, exposed beams and glass surfaces on each floor that facilitate the circulation of natural light between the levels and give the interior an open and bright atmosphere.
Any offer on this property will remain subject to the express acceptance by the owner(s).
Transport
Kirchberg
12 min
City Hall
12 min
Station
7 min
Airport
12 min
Cloche d'Or
9 min
Bus lines
146
166
223
461

