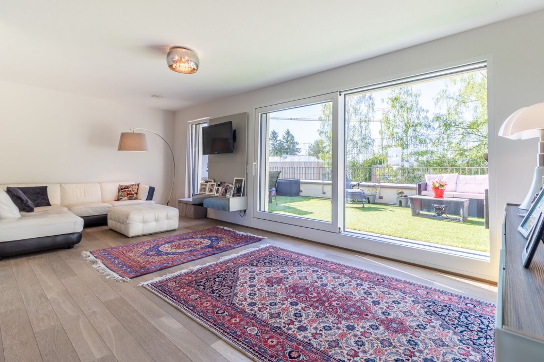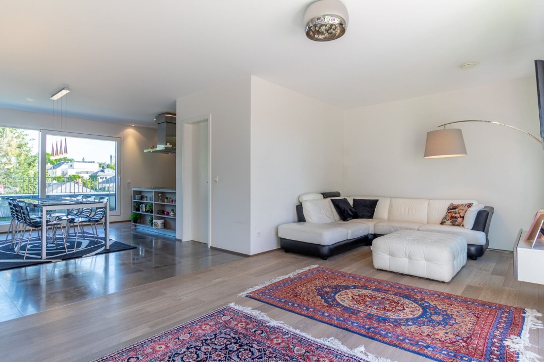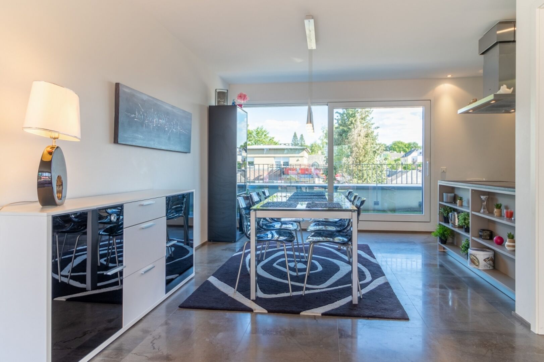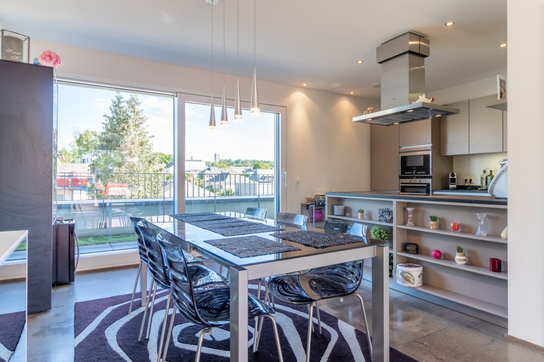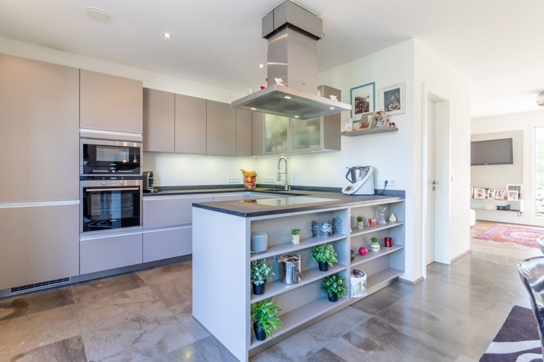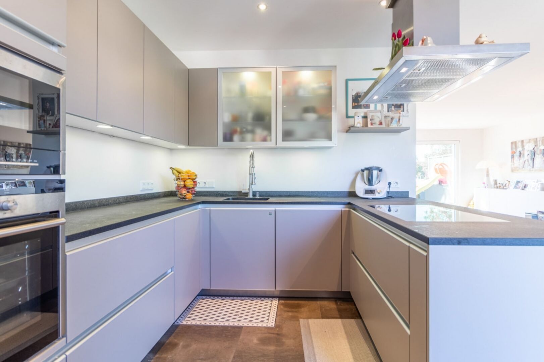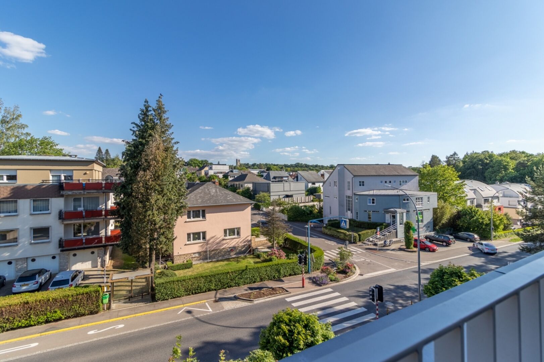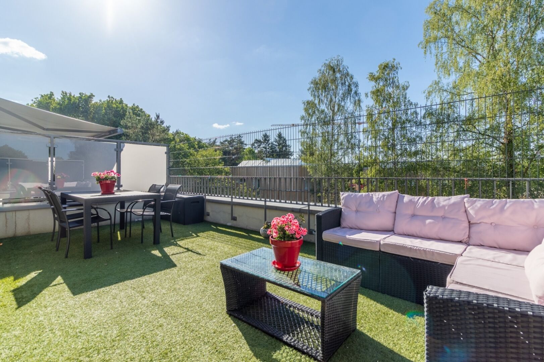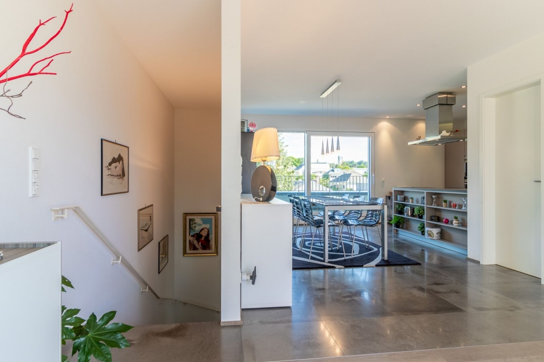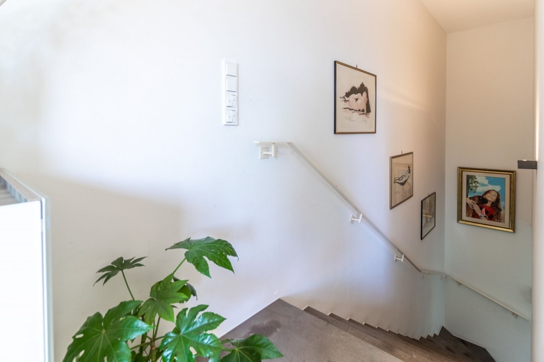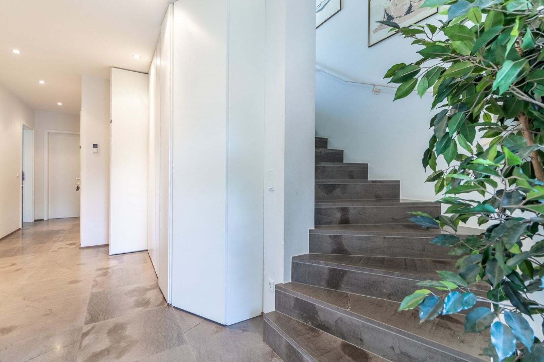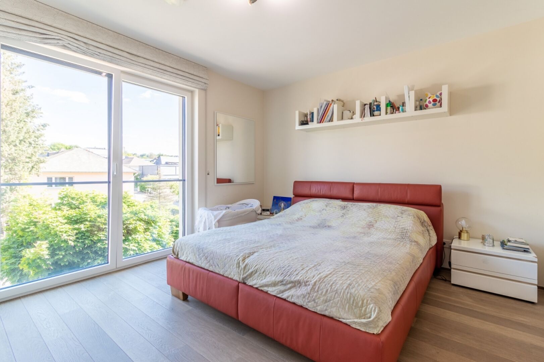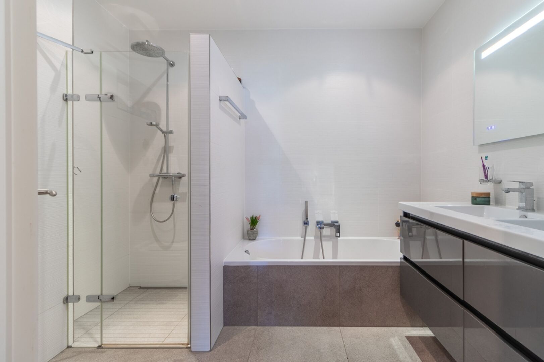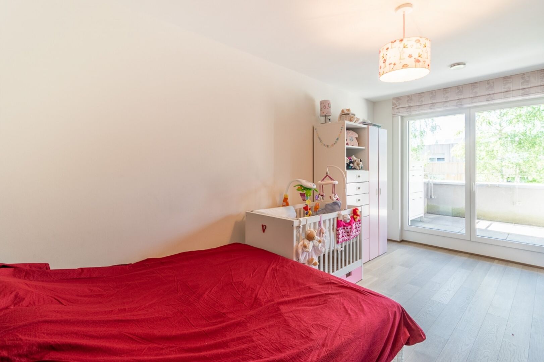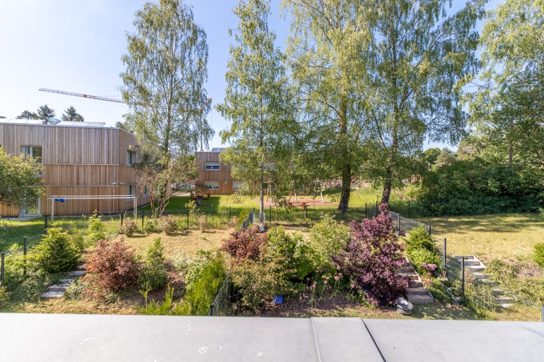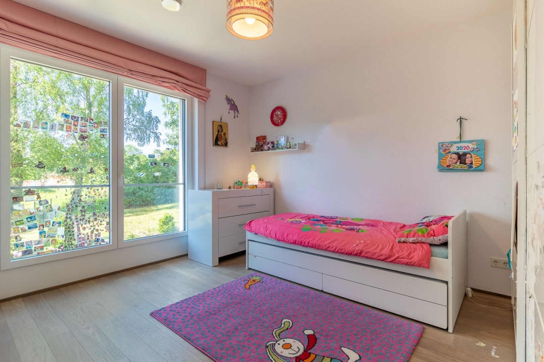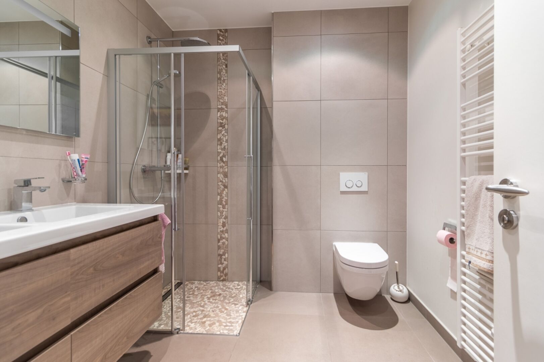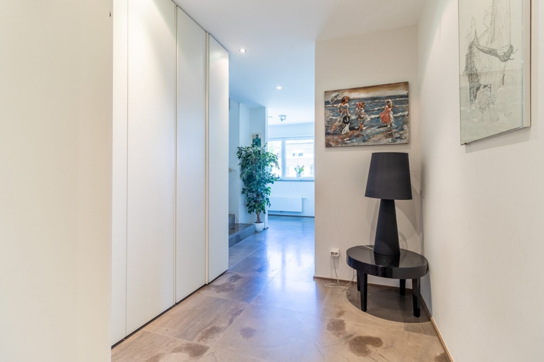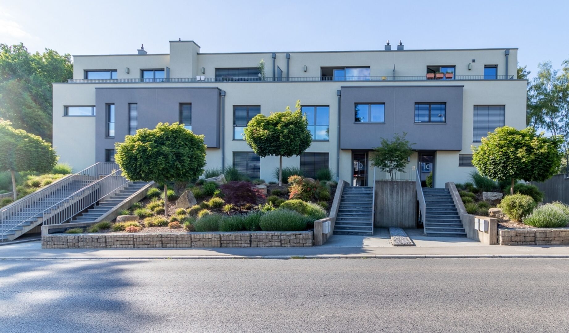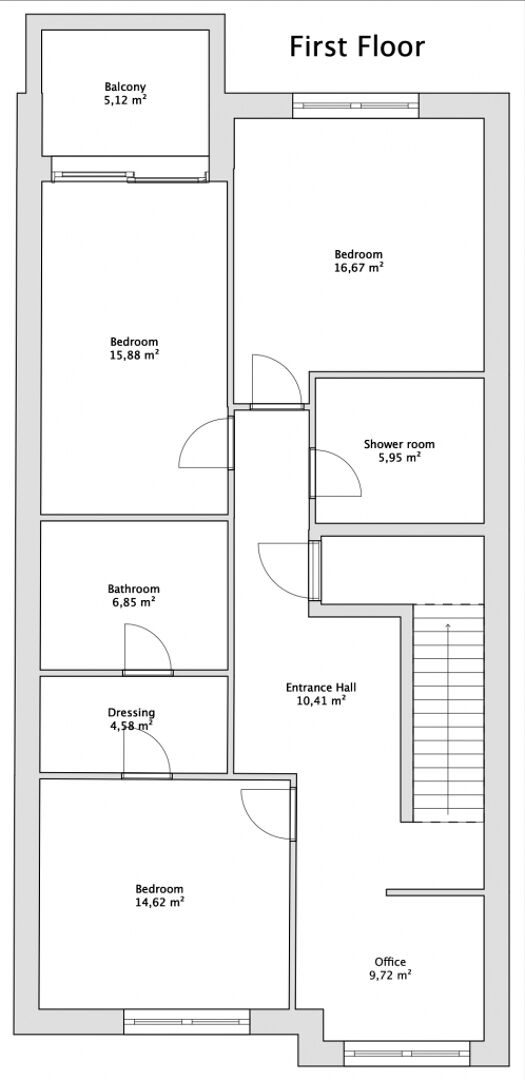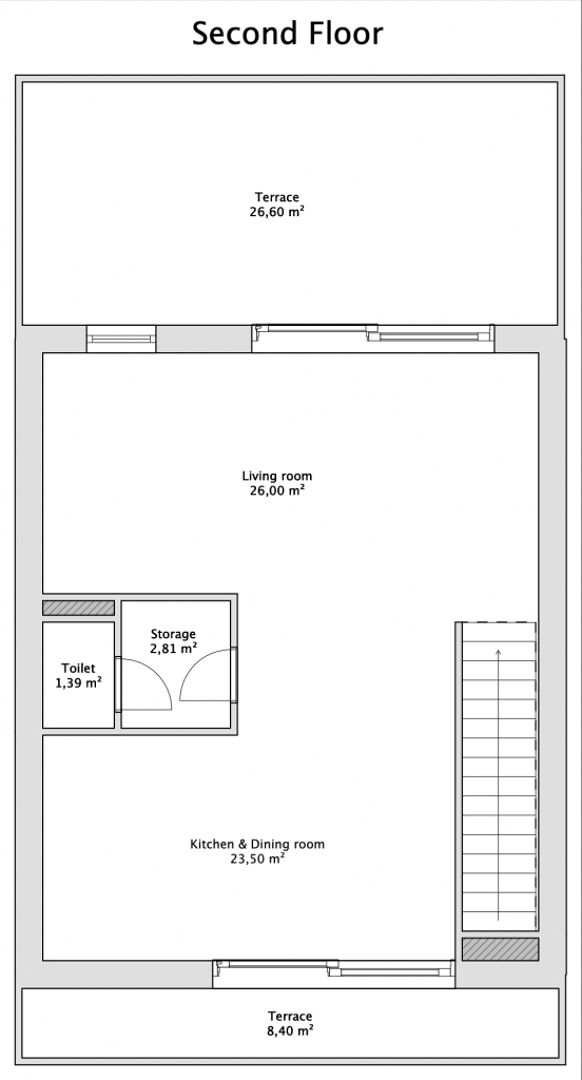sold
Property type
Duplex
Construction year
2014
Surface
148 sqm
Availability
15 January 2023
Property charges
€ 420 / month
Bedrooms
3
Bathrooms
2
Floor
2 / 2
Parking
2 (indoor)
Financial summary
€ 0 / month
income suggested to afford this home
€ 0
acquisition costs for this home
€ 0 / month
mortgage charges for this home
Click to modify estimates to match your situation
Amenities
Balcony
- 5 sqm
Terrace
- 35 sqm
Laundry room
Heating
- Gas
Electric shutters
Videophone
Triple glazing
Double-flow CMV
Floor heating
Thermic solar panels
Description
Recent, bright and crossing duplex on the upper levels of a neat co-ownership with high-quality finishes and a large sunny terrace facing a calm and pleasant environment1st floor: entry hall (10.41 sqm) - office space (9.72 sqm) - ensuite bedroom (14.62 sqm) with dressing (4.58 sqm) and private bathroom including Italian style shower, bathtub, double sink and toilet (6.85 sqm) - 2 bedrooms (15.88 sqm and 16.67 sqm) of which one has a balcony (5.12 sqm) - bathroom with Italian style shower, double sink and toilet (5.95 sqm)
2nd and last floor: vast living (26.00 sqm), dining room and opened kitchen (23.50 sqm) - storeroom/laundry (2.81 sqm) - WC (1.39 sqm)
Outside: front and rear terraces (8.40 sqm and 26.60 sqm) - rear balcony (5.12 sqm)
Basement: double inside parking with adjacent cellar (4.40 sqm)
Further information:
Comfort: double flow ventilation system - floor heating (excluding bedrooms) - aluminium/wood triple-glazed windows - electric slat blinds - integrated spots - wooden floor - natural stone of Tuscany - countertop in ultra-resistant natural stone - custom dressing and wardrobe - security door - water, electricity and light points on the terrace - automatic parking door - tiled parking - water point in cellar - automatic lighting in common parts - common parts and front garden very well maintained - recognised developer (Konstrulux) with 10 years warranty still applicable
Sanitary: italian style showers - bathtub - double sinks - 2 non separate toilets - 1 separate toilet
Heating: gas and solar panels
Environment: pleasant living environment with all necessary commodities available by foot (shops, pharmacy, doctors, gas stations, restaurants, etc.) - tennis club at 400 m - direct access to nature
School: kindergartens in Bridel - primary school at 300m - high-schools Luxembourg-City
Any offer on this property will remain subject to the express acceptance by the owners.
Transport
Kirchberg
12 min
City Hall
10 min
Station
9 min
Airport
18 min
Cloche d'Or
12 min
Bus lines
214
262
267
271
276
339
428
529
586
590
595

