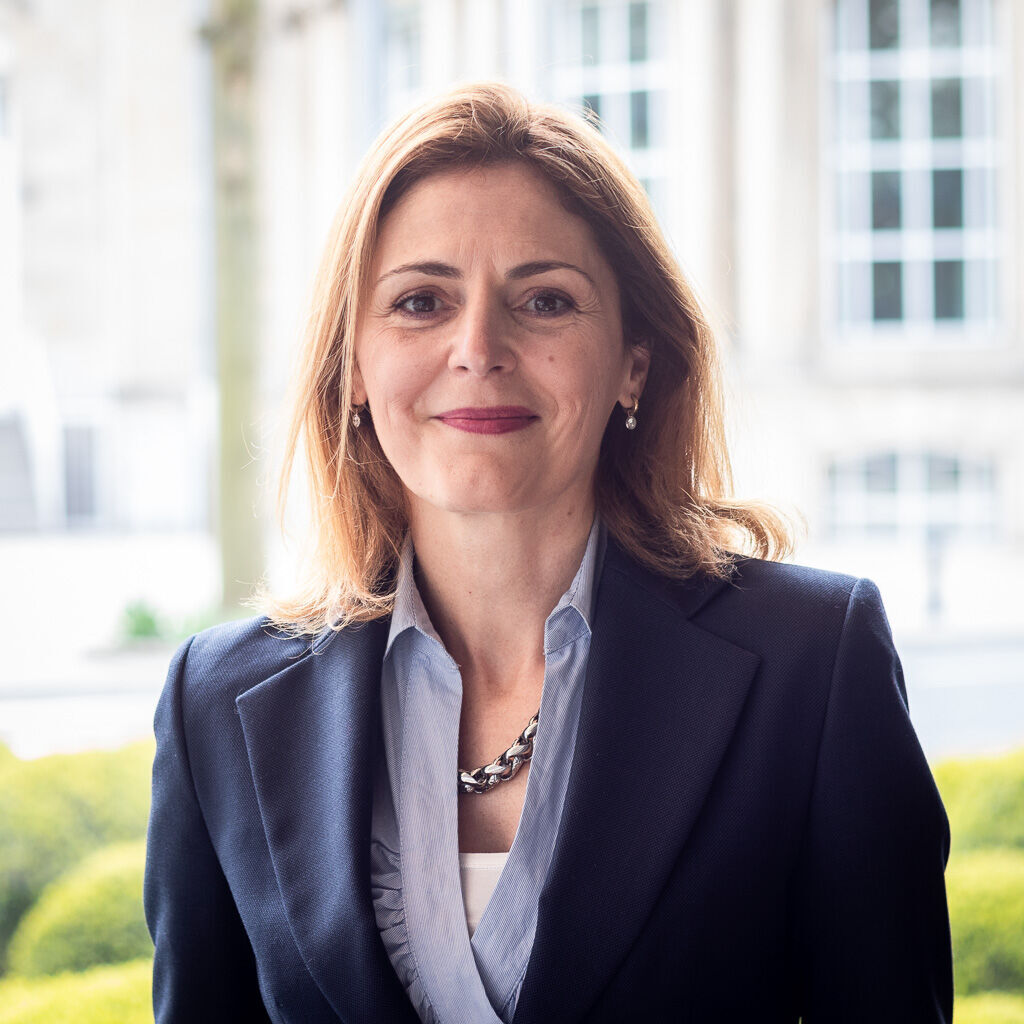sold
Property type
House
Construction year
2009
Surface
185 sqm
Availability
October 2022
Parcel surface
272 sqm
Bedrooms
5
Bathrooms
2
Number of stories
3
Parking
1 + 3
Financial summary
€ 0 / month
income suggested to afford this home
€ 0
acquisition costs for this home
€ 0 / month
mortgage charges for this home
Click to modify estimates to match your situation
Amenities
Terrace
- 74 sqm
Laundry room
Heating
- Gas
Electric shutters
Double glazing
Floor heating
Fireplace
Description
Beautiful house with a total area of 271 m², offering a generous living and dining space, 5 bedrooms, a cinema and a fitness-room. The property has plenty of outdoor space: a beautiful garden, a 30 m² patio and a 44 m² top floor terrace facing South / West.The shops, pharmacy and restaurants of Dippach are all within walking distance, and City Concorde, Luxembourg-ville or Kirchberg are a short drive away.
Distribution
Basement: cinema room (36.5 m²) - fitness room (14.0 m²) - laundry and storage room (11.2 m²) - storage room (7.3 m²) - hallway (9.6 m²)
Ground floor: entrance hall (13.4 m²) - living / dining room (36.3 m²) - kitchen (11.5 m²) - separate toilet (2.0 m²) - terrace (30.0 m²) - garage (17.0 m²)
1st floor: hallway (13.2 m²) - 3 bedrooms (18.1 m² + 18.1 m² + 17.6 m²) - bathroom (9.4 m²) - separate toilet (2.2 m²)
2nd floor: hallway (2.4 m²) - 2 bedrooms (12.1 m² + 13.8 m²) - shower room (5.2 m²) - terrace (43.7 m²)
Additional information
Comfort: fireplace - underfloor heating - PVC double glazed windows with shutters - fitness room - cinema room - laundry - storage
Sanitary facilities: 2 Italian-style showers - 1 bathtub - 1 single washbasin - 1 twin sink - 3 toilets of which 2 are separate
Heating: gas
Surroundings: central Dippach - close to all amenities
Schools: nurseries - maisons relais - primary school in Dippach - high schools in Luxembourg-ville - Josy Barthel and European school in Mamer
Transport: 15-20 minutes drive to Luxembourg-city / Kirchberg - bus stop at 150m away
Any offer on this property will remain subject to the express acceptance by the owner(s).
Transport
Kirchberg
16 min
City Hall
14 min
Station
3 min
Airport
20 min
Cloche d'Or
16 min
Bus lines
215
216
341
342
751










































