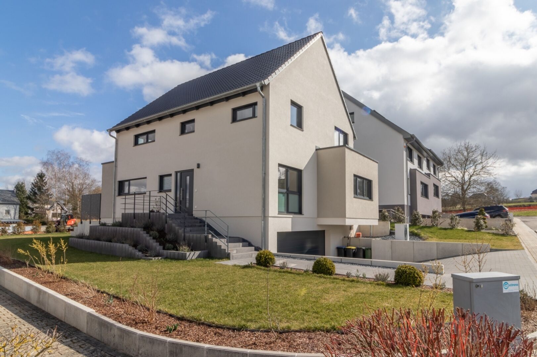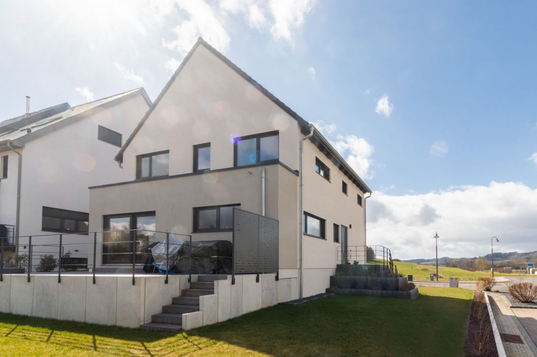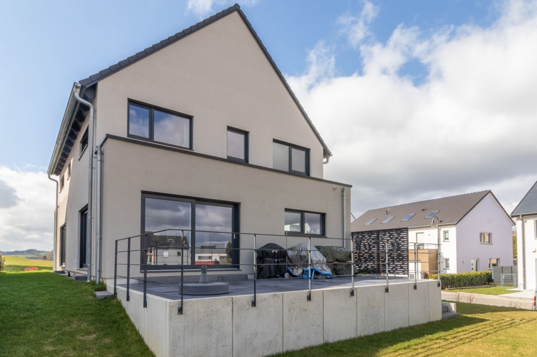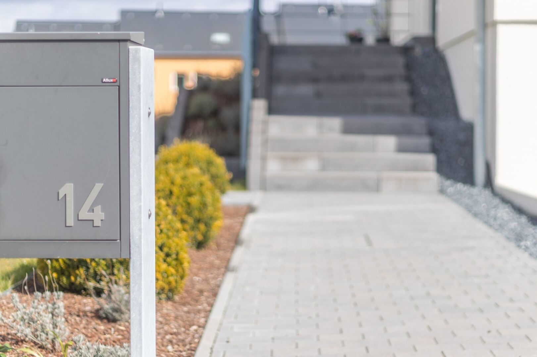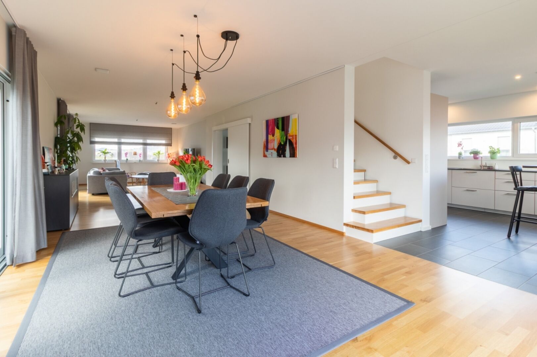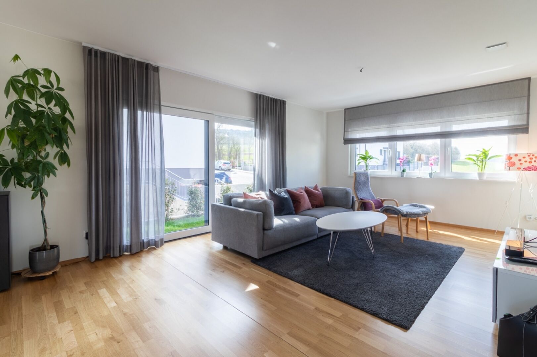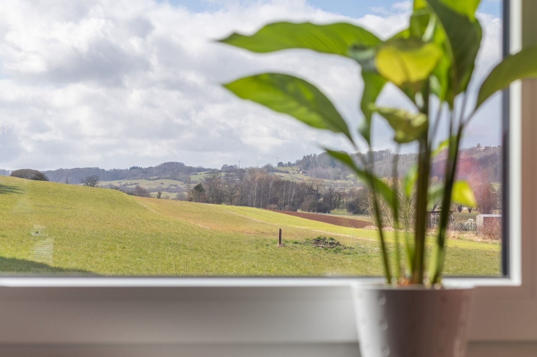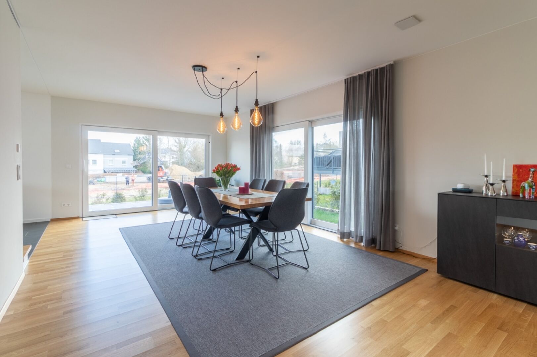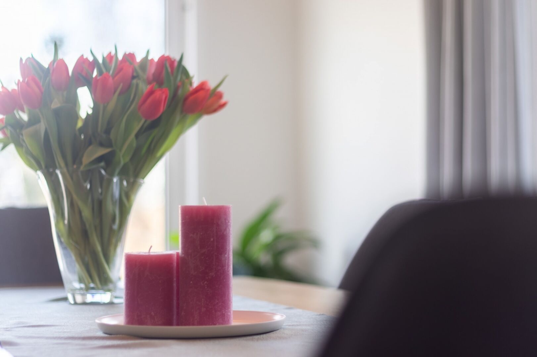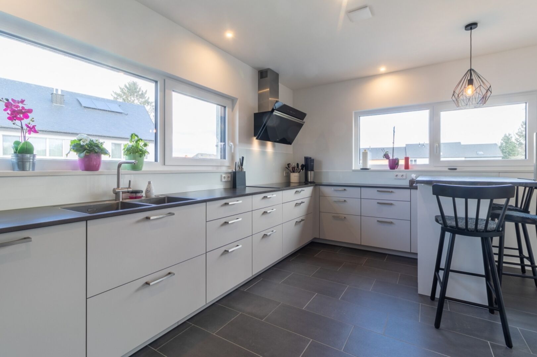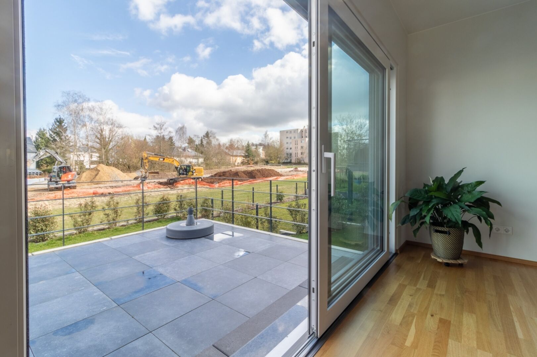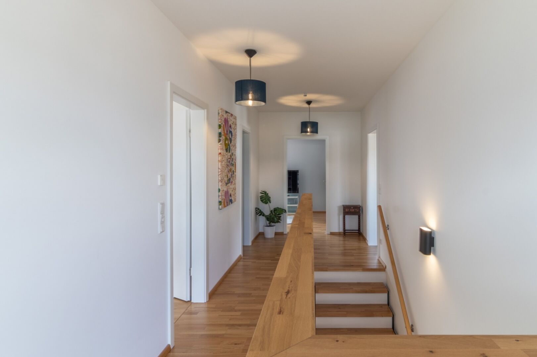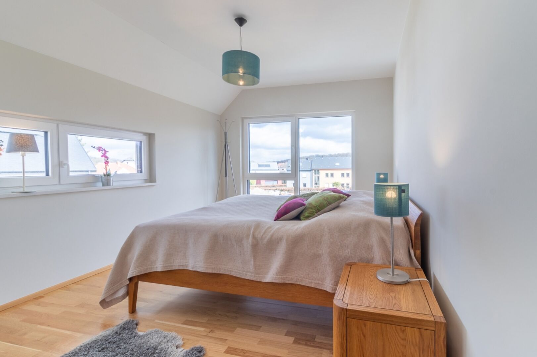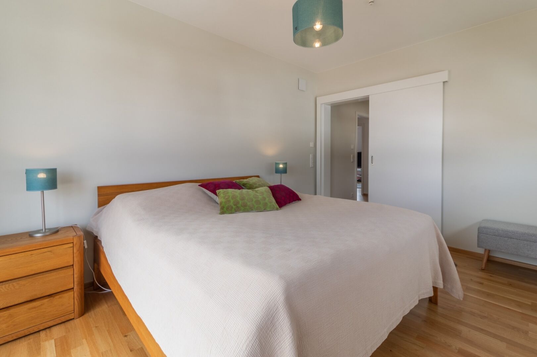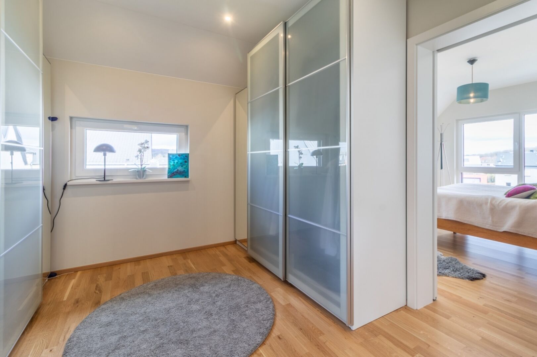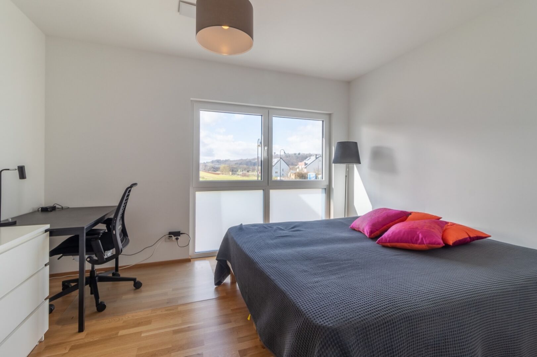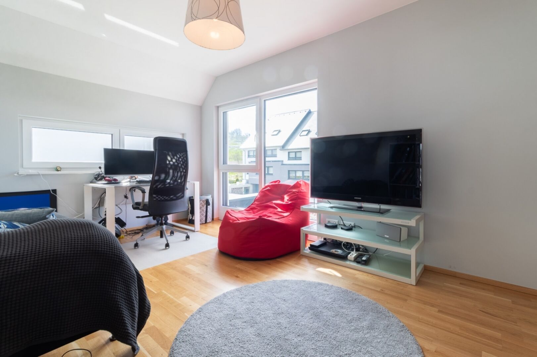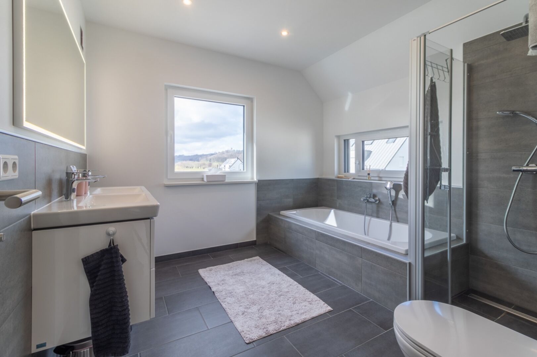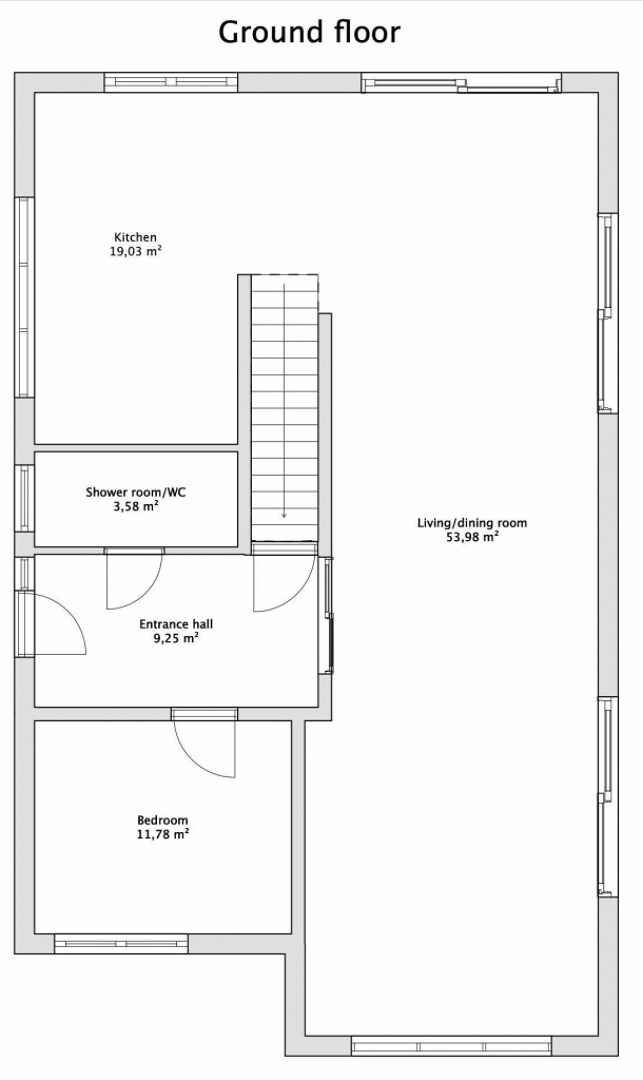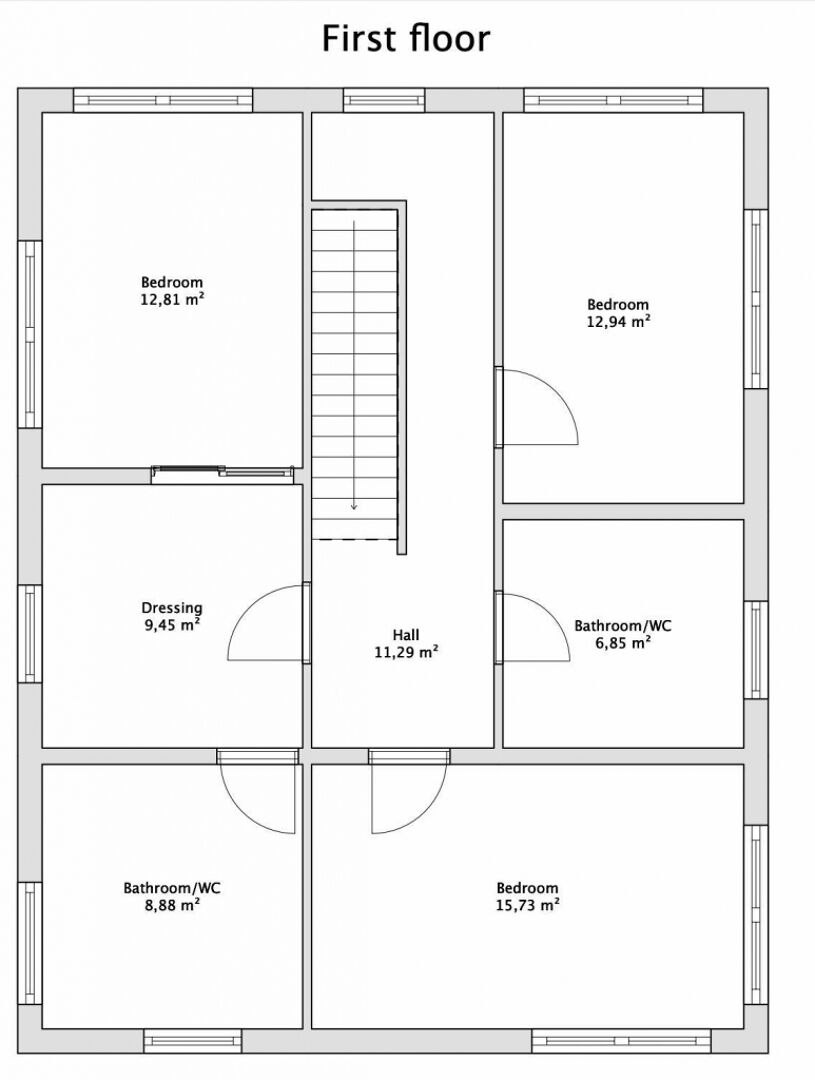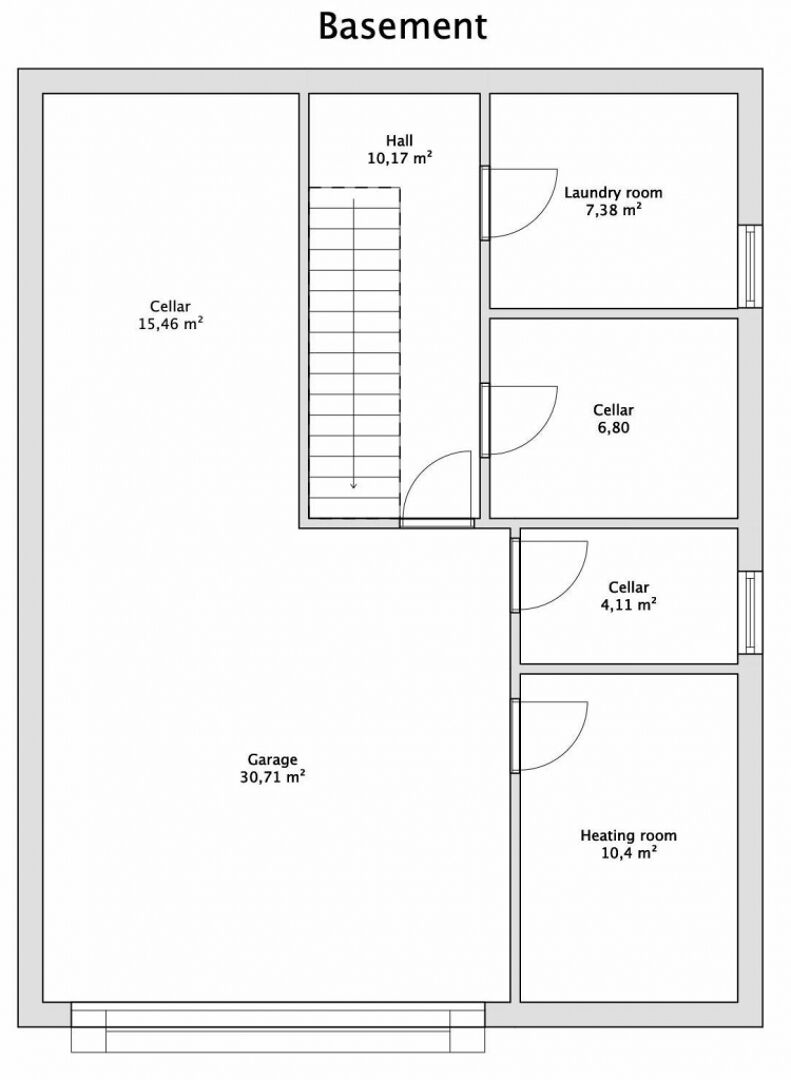sold
Property type
House
Construction year
2020
Surface
180 sqm
Availability
August 2022
Parcel surface
567 sqm
Property charges
€ 265 / month
Bedrooms
4
Bathrooms
3
Number of stories
3
Parking
3 + 2
Financial summary
€ 0 / month
income suggested to afford this home
€ 0
acquisition costs for this home
€ 0 / month
mortgage charges for this home
Click to modify estimates to match your situation
Amenities
Terrace
- 36 sqm
Heating
- Heat pump
Electric shutters
Triple glazing
Double-flow CMV
Floor heating
Description
Completed in 2020, this beautiful detached house of 180 net inside surface (265 sqm total surface) is located in a quiet residential area of Moutfort. Built in wood frame, this house will surprise you with its unusual acoustics; and combined with a heat-pump, the wooden-frame house allows for sustainable energy management and costs control. This property offers many assets, in particular a very large living room open onto a contemporary kitchen, with access on the same level to a vast terrace, and garden a few steps below; not to speak about a true master suite with its "American style" dressing room and its private bathroom.Layout
Ground floor: entrance hall (9.2 sqm) - living and dining room (54.0 sqm) with access to the terrace (35.6 sqm) - semi-open fully equipped kitchen (19.2 sqm) - bedroom (11.8 sqm) - shower room with toilet (3.6 sqm)
Floor 1: night hall (11.3 sqm) - master suite with dressing and bathroom with WC (31 sqm) - 2 bedrooms (15.7 sqm + 12.9 sqm) - shower room with WC (3.54 sqm)
Basement: hall (10.2 sqm) - garage (45.5 sqm) - laundry room (7.4 sqm) - cellar 1 (6.8 sqm) - cellar 2 (4.1 sqm) - technical room / storage (10.4 sqm)
Further information
Comfort: wood-frame house - parquet floor - underfloor heating (including basement) - electric shutters - sliding bay windows - triple-glazed windows - made-to-measure curtains - fully equipped kitchen with stone work top and Siemens appliances - double flow mechanical ventilation - automatic parking door
Sanitary facilities: 1 bath-tube - 3 showers - 2 double basin with cabinets - 1 hand wash basin with cabinet - 3 WCs
Heating: heat pump
Environment: quiet residential area
Education: Primary school in Contern - High school Vauban in Gasperich / Cloche d'Or - Saint Georges International School in Hamm - High schools in Luxembourg-City - Crèche "Sun-flower" 2 min. by car
Any offer on this property will remain subject to the express acceptance by the owner(s).
Transport
Kirchberg
15 min
City Hall
21 min
Station
9 min
Airport
15 min
Cloche d'Or
16 min
Bus lines
142
144
146
160
161
163
184
425

