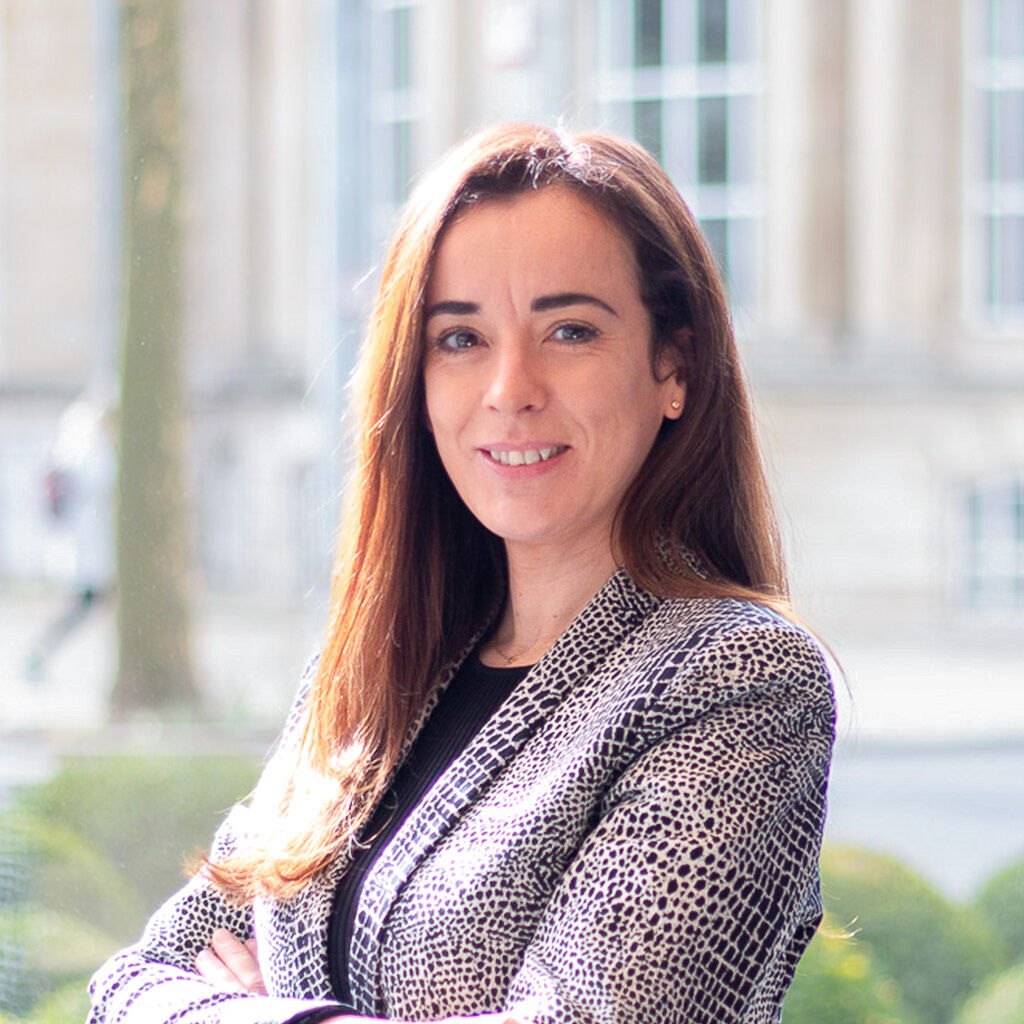sold
Property type
House
Surface
119 sqm
Availability
28 February 2022
Parcel surface
164 sqm
Bedrooms
4
Bathrooms
3
Number of stories
3
Parking
0
Financial summary
€ 0 / month
income suggested to afford this home
€ 0
acquisition costs for this home
€ 0 / month
mortgage charges for this home
Click to modify estimates to match your situation
Amenities
Balcony
- 5 sqm
Terrace
- 18 sqm
Attic
- 24 sqm
Garden
- 25 sqm
Laundry room
Heating
- Gas
Double glazing
Description
Terraced house located in the very charming town of Itzig and offering a very beautiful view at the back. Renovated between 2017 and 2021. South facing garden.Ground floor: entrance hall (13.1 m²) - fitted kitchen and adjoining extension (13 m²) with access to the outside - living room - (16.7 m²) - bathroom / shower (4 m² )
Mezzanine: access to a balcony
1st floor: night hall (7.7 m²) - 2 bedrooms (12.4 m² + 16 m²) one of which leads to a shower room (4.2 m²)
2nd floor: floor converted into a night hall (10.3 m²), 2 sleeping areas (10.5 m2 and 11.25 m2 on the ground) as well as a shower room (2.4² m²)
Basement: boiler room / laundry room (21.1 m²) - storage spaces (6.7 m² + 17.5 m²) - second access to the garden
Included: terrace - garden
Extra information
Comfort: garden - PVC double-glazed windows - beautiful original staircase - boiler replaced in 2017, facade painted in 2017 - shower room on the ground floor and on the first floor renovated in 2017 - floors and doors on the ground floor - pavement replaced in 2017 - top floor and extension of the ground floor fitted out in 2019 - floors covered with wood, tiling, floating floors and solid carpet - integrated spotlights
Sanitary facilities: 3 showers - 3 non-separate WCs
Heating: gas
Surroundings: commune of Hesperange - nurseries, relay house and basic schools in Itzig - playground a few meters away - "Vel'oh! "- pedestrian circuits - cycle paths - Parc Hesperange -" Hesperange Music School "- supermarkets in Alzingen, Howald and Cloche d´Or - sports clubs - fresh produce market
Any offer on this property will remain subject to the express acceptance by the owner(s).
Transport
Kirchberg
14 min
City Hall
16 min
Station
10 min
Airport
12 min
Cloche d'Or
9 min
Bus lines
146
166
461










































