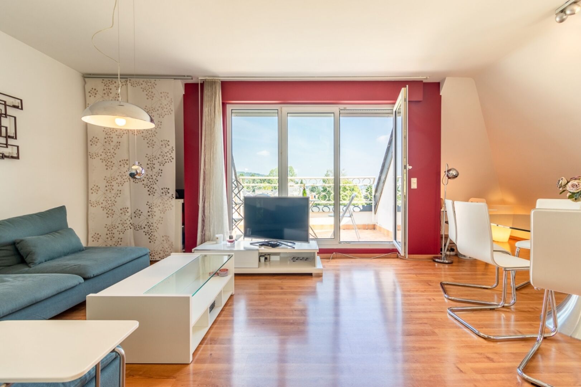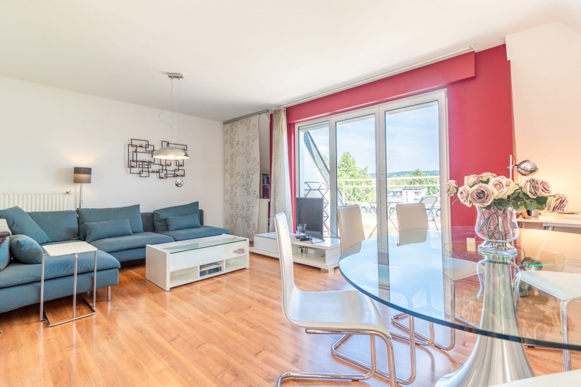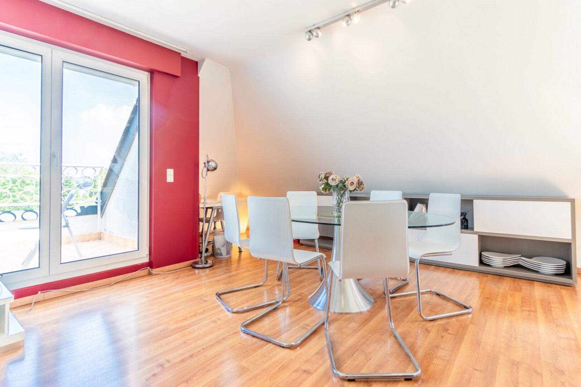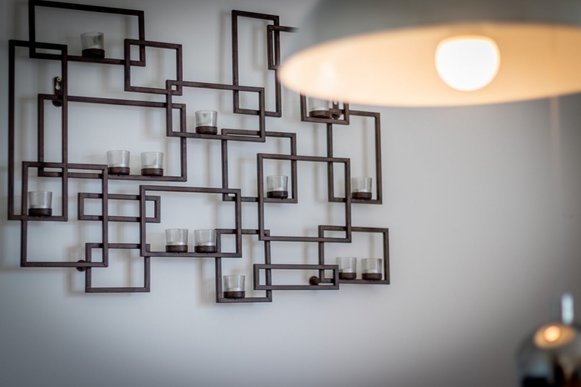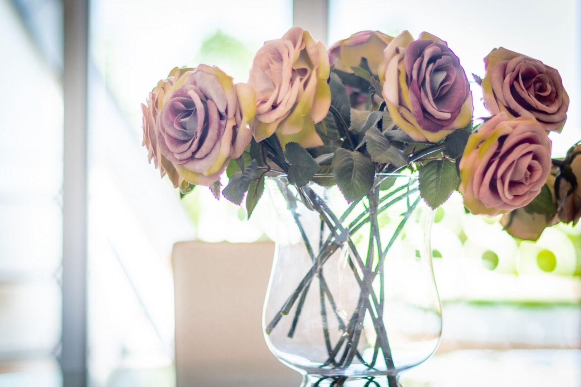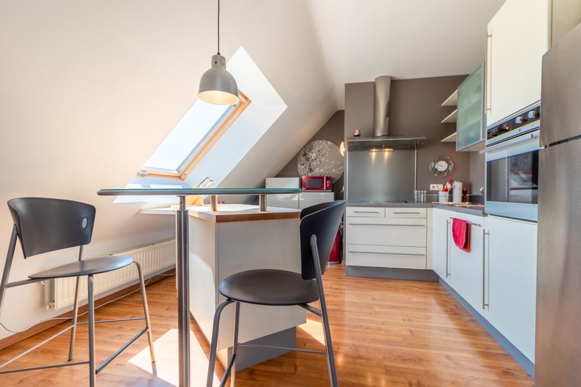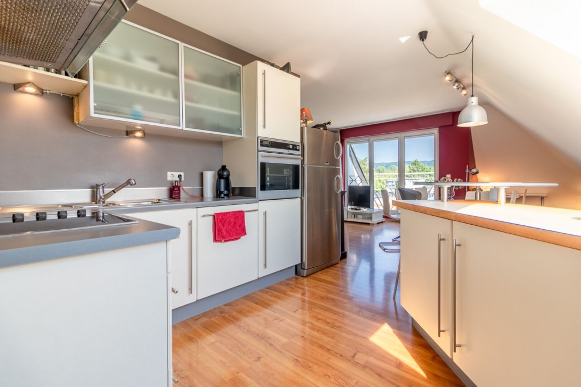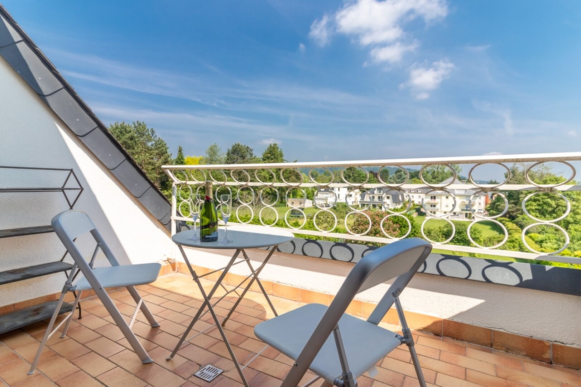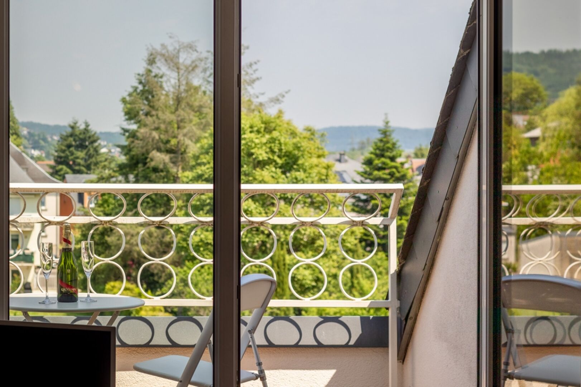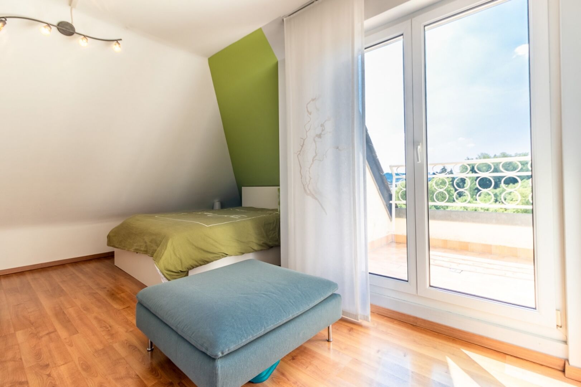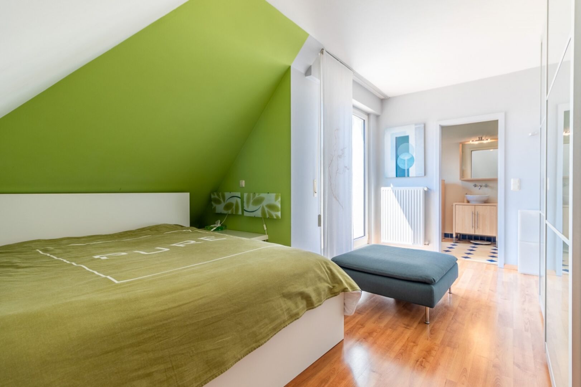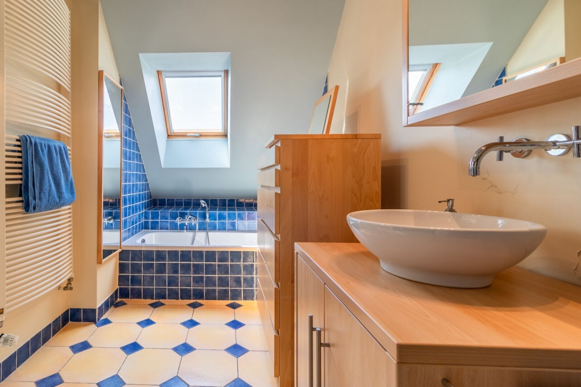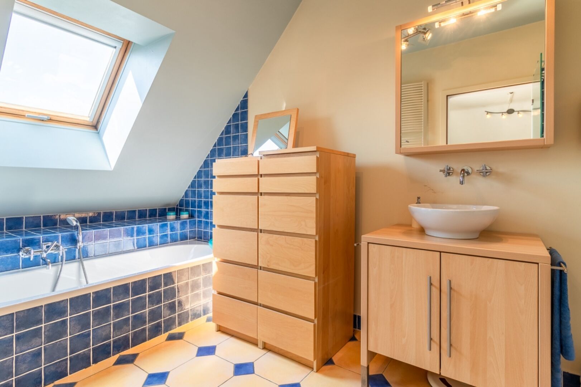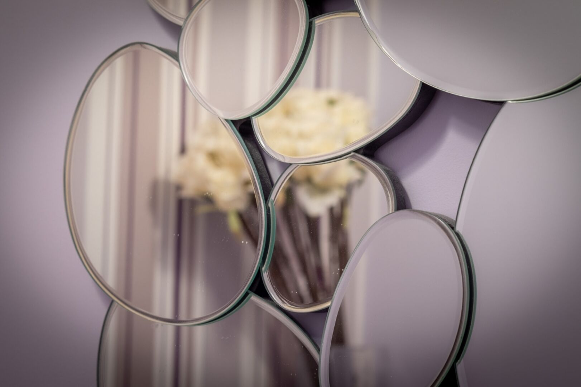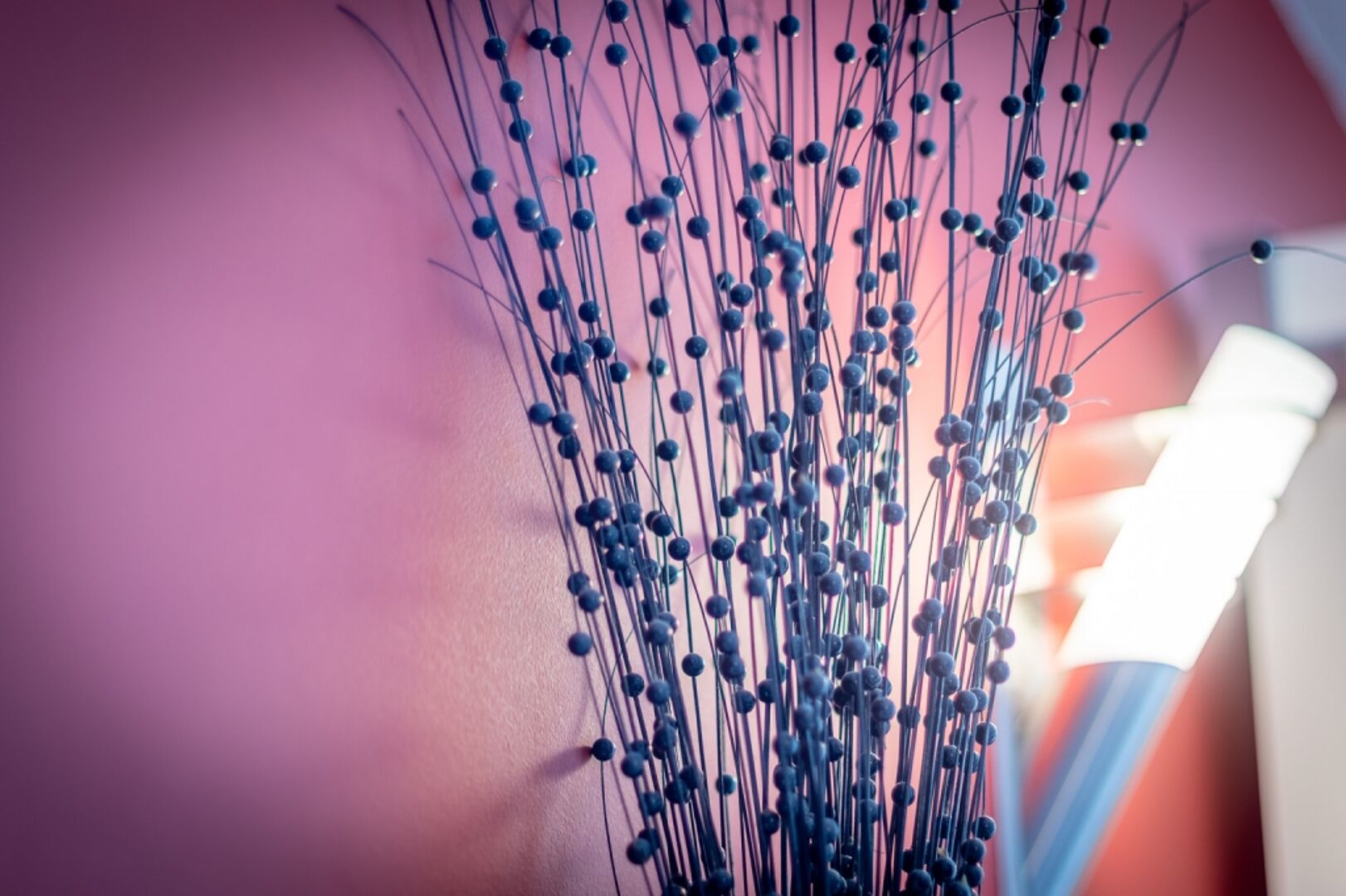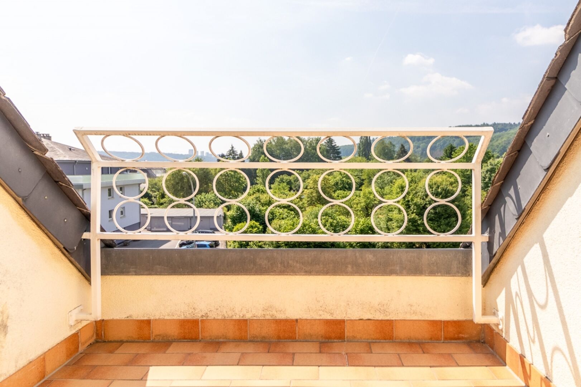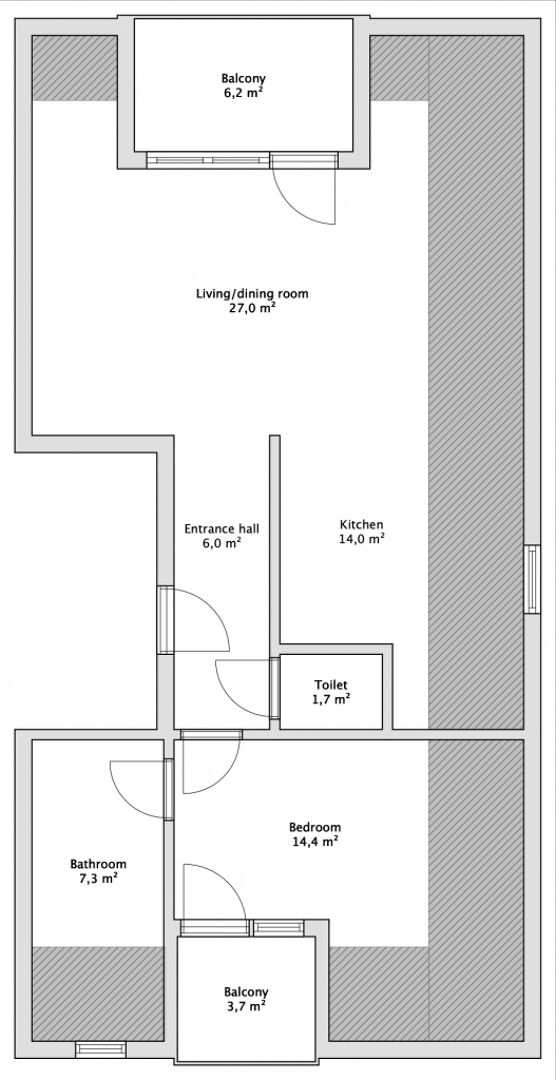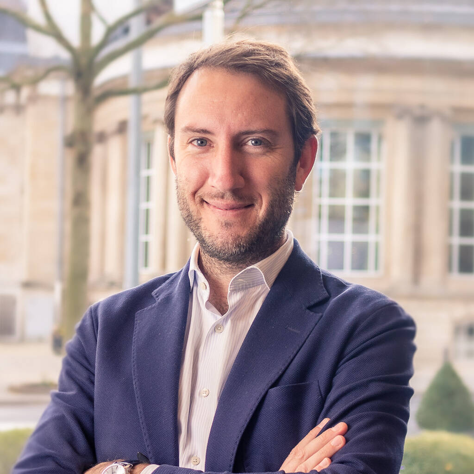sold
Property type
Apartment
Construction year
2001
Surface
70 sqm
Availability
Immediate
Property charges
€ 190 / month
Bedrooms
1
Bathrooms
1
Floor
3 / 3
Parking
1 (indoor)
Financial summary
€ 0 / month
income suggested to afford this home
€ 0
acquisition costs for this home
€ 0 / month
mortgage charges for this home
Click to modify estimates to match your situation
Amenities
Balcony
- 9.8 sqm
Garden
- 1 000 sqm
Laundry room
Heating
- Gas
Elevator
Electric shutters
Intercom
Double glazing
Description
1 bedroom top-floor crossing apartment, with 2 balconies, in BereldangeLocated in Bereldange, nearby nature, Lux.-City, and motorway access, this bright crossing apartment is ideally located on the 3rd (top) floor of a residence built in 2001. The small entrance hall allows guests to access on one side to the large living room, consisting of a living room with open kitchen, and on the other side to the bedroom and its bathroom. A 1st balcony is accessible on one level from the living room and offers a very pleasant unobstructed view of the surrounding nature and the garden of the condominium, while the bedroom also has its own small balcony.
The living room configuration allows for a comfortable office area without sacrificing living space. The condominium enjoys a very large, shared garden at the rear of the residence (1.000 sqm), and the sale includes one indoor parking space.
Among many other amenities, a Cactus supermarket is available 2 minutes by car (8 minutes on foot) and the Bambesch forest is a very short distance away.
The apartment has a total inside surface of +/- 83 sqm, for a weighted living surface of +/- 70 sqm taking into account 100% of surfaces above 2m high and 50% of surfaces below 2m.
Layout
3rd floor: entrance hall (6.0 sqm) - living/dining room (27.0 sqm) with access to the 1st balcony (6.2 sqm) - open equipped-kitchen (14.0 sqm) - 1 bedroom (14.4 sqm) with access to the 2nd balcony (3.7 sqm) - bathroom with bath, shower and toilet (7.3 sqm) - separate toilet (1.7 sqm)
Outside: Shared garden (+/- 1.000 sqm)
Basement: 1 inside parking (16.0 sqm)
Further information
Comfort: unobstructed view - elevator - PVC double-glazed windows with shutters + Velux - intercom - electric shutter on the main bay window
Sanitary facilities: 1 bath - 1 shower - 1 sink - 2 toilets of which 1 is separate
Heating: gas
Any offer on this property will remain subject to the express acceptance by the owner(s).
Transport
Kirchberg
15 min
City Hall
13 min
Station
5 min
Airport
16 min
Bus lines
10
11
26
214
284
286
750
751
800
810
990

