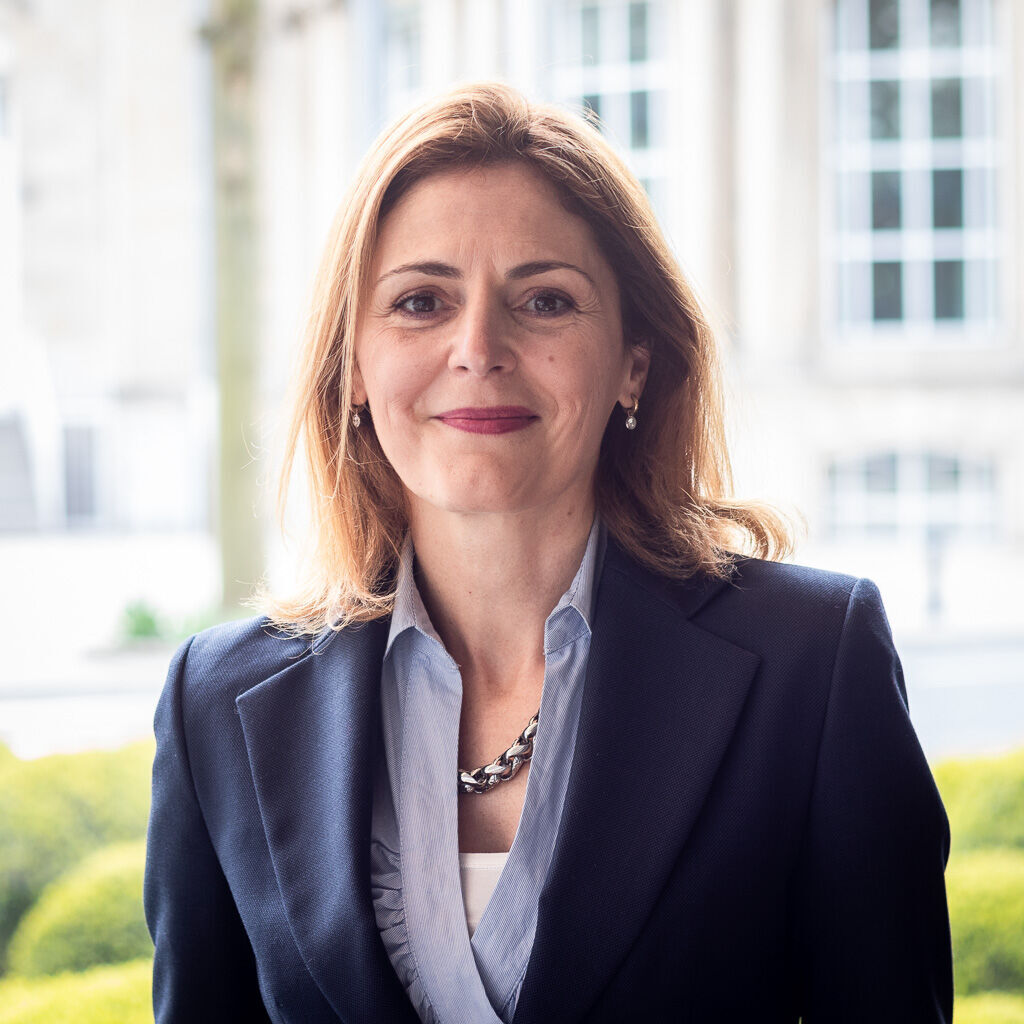sold
Property type
House
Construction year
1991
Surface
248 sqm
Availability
August 2021
Parcel surface
512 sqm
Bedrooms
4
Bathrooms
2
Number of stories
3
Parking
2 + 1
Financial summary
€ 0 / month
income suggested to afford this home
€ 0
acquisition costs for this home
€ 0 / month
mortgage charges for this home
Click to modify estimates to match your situation
Amenities
Terrace
- 55 sqm
Garden
- 160 sqm
Laundry room
Heating
- Gas
Electric shutters
Double glazing
Description
Beautiful house / duplex, designed by a renowned architect in Luxembourg. Entirely renovated in 2014, offering 248 sqm of living space (and a 336 sqm total interior surface), it is located in a big house with 2 other apartments, in a calm and charming area of Syren (Commune Weiler-la-Tour).This property has all the elements and the advantages of a stand-alone house: separate entrance by the street, beautiful terrasse and garden (55 + 160 sqm) and generous interior spaces.
At the groundfloor - and at the center of the home - there is a large living space inlcuding lounge area with a fire place, dining room and open kitchen with direct access to a generous terrasse and the garden (both South-facing).
There are 4 large bedrooms, the master bedroom having direct access to a large terrasse, and a room that can be turned into a Jacuzzi or a Sauna. The gym room has a separate entrance and is 36 sqm big; it can be transformed into a study / home office or even a separate studio. The attic of about 20 sqm, accessible by stairs from one of the bedrooms, is currently being used as a playroom / sleepover area for kids.
Distribution
Ground floor : hallway (28.2 sqm) - living / dining room (39 sqm) - kitchen (17.7 sqm) - pantry (6.2 sqm) - bedroom (10.1 sqm) - walk-in dressing (7.3 sqm) - shower room with toilette (5.6 sqm) - separate toilette (2.4 sqm) - terrasse (55.1 sqm)
1st floor : hallway (8.4 sqm) - 3 bedrooms (24.0 sqm + 25.0 sqm + 15.5 sqm) - bathroom with bathtub, shower and toilette (8.6 sqm) - sauna / jacuzzi room, to be installed (6.9 sqm) - terrasse (16.5 sqm)
Attic (20 sqm)
Basement : garage for 2 cars (39.5 sqm) - cave à vins (7 sqm) - laundry (8 sqm) - gym room (36.5 sqm) - hallway (11 sqm) - separate toilette (2.5 sqm)
Additional information
Comfort : modern kitchen (Miele appliances) - pantry - fireplace - interior glass doors - modern concrete floors - wooden floors - walk-in dressing - PVC double glazed windows with electric shutters and mosquito nets - videophone at all floors - domotique for the lighting - automatic garage door
Heating : gas
Environnement : calm, residential area, very close to the forest and several playgrounds - close to all amenities ; 5 minutes drive to Hesperange and its shops, restaurants etc.
Schools : nurseries - maisons relais - primary schools in Syren - highschools in Luxembourg-ville
Any offer on this property will remain subject to the express acceptance by the owner(s).
Transport
Kirchberg
15 min
City Hall
20 min
Station
15 min
Airport
16 min
Bus lines
170
171
178
181


























