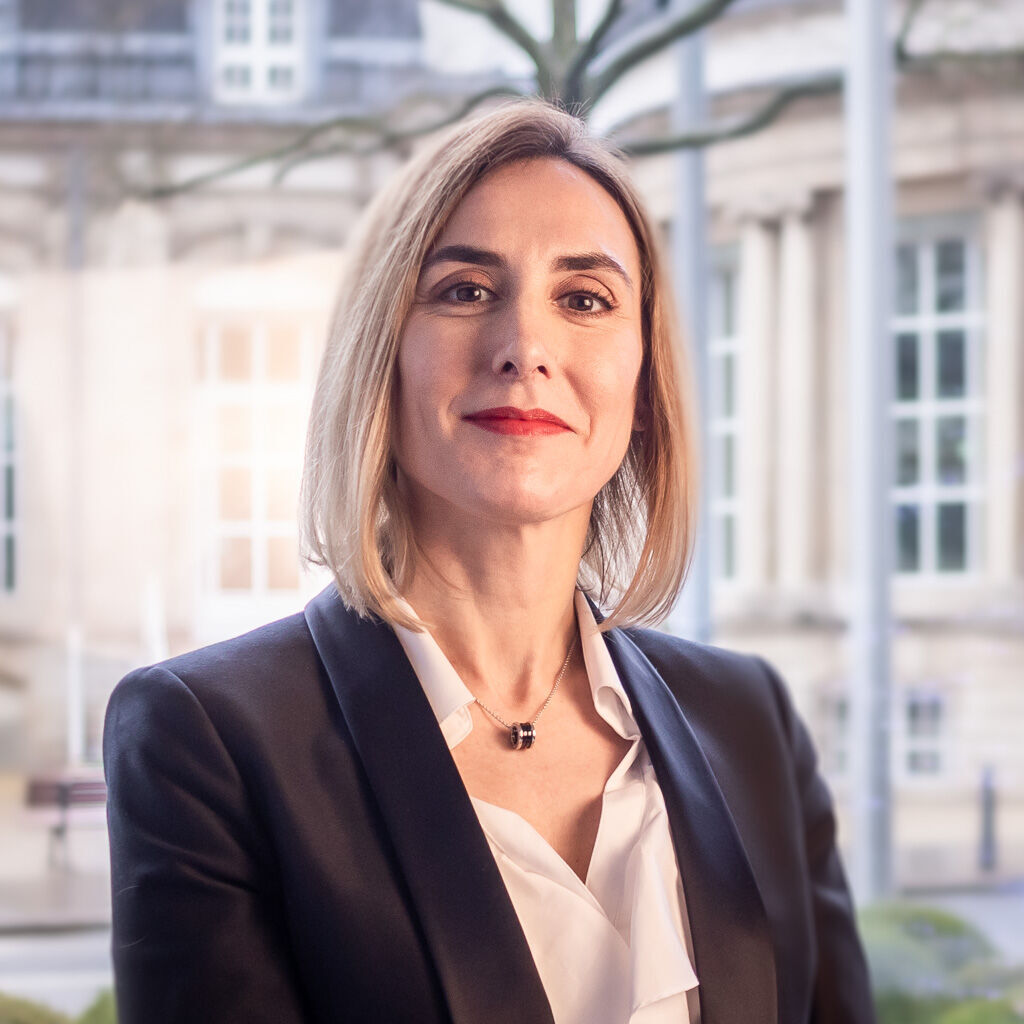sold
Property type
House
Construction year
2018
Surface
181 sqm
Availability
Immediate
Parcel surface
212 sqm
Bedrooms
4
Bathrooms
3
Number of stories
3
Parking
2 + 3
Financial summary
€ 0 / month
income suggested to afford this home
€ 0
acquisition costs for this home
€ 0 / month
mortgage charges for this home
Click to modify estimates to match your situation
Amenities
Terrace
- 36 sqm
Laundry room
Heating
- Geothermal
Electric shutters
Videophone
Alarm system
Double glazing
Double-flow CMV
Description
Spacious semi-detached house built in 2018 with 181 sqm living area (useful area of 277.4 sqm) built on a land of 212 sqm.Layout:
Ground floor: entrance hall (5.5 sqm) - study with built-in closets (10.5 sqm) - garage 2 cars (28.5 sqm) - shower room (3.0 sqm) - cellar with heating room (18.0 sqm) - 2nd cellar (3.8 sqm) - playroom/ storage with built-in closet and laundry spot (19.1 sqm)
1st floor: Kitchen «Berloti» (15.5 sqm) with «Siemens » appliance et extractor « Novi » open on the dining room (18.5 sqm) and living room (22.5 sqm) - separated toilet (1.1 sqm) - terrace (36.3 sqm) and garden - possibility to install a fireplace (ethanol) in the living room
2nd floor: 2 bedrooms (14.5 sqm and 14.1 sqm) - shower room with double sinks (7.2 sqm) - separated toilet (1.2 sqm) - playroom which can be converted in bedroom (14.0 sqm)
3rd floor: Master bedroom (12.8 sqm) with terrace access (7.8 sqm), bathroom with spa hydro-massages and "Italian shower" (7.8 sqm) - separated toilet (1.0 sqm) - dressing (12.4 sqm) with terrace access (7.8 sqm)
Outside: terrace (36.3 sqm) with access to the garden - 3 parking places
Further information:
Comfort: high quality materials (exotic wooden floor in the living room, dining room and the bedrooms - tiling flooring in the hall, kitchen, bathrooms, separated toilets, garage and cellars) - granite tiles flooring in the 1st staircase - double-glazed PVC windows - electric shutters - automatic parking door - alarm - visio-phone on each floor - ventilation double-flux
Sanitation: 1 spa hydro-massage bathtub - 3 "Italian showers" - 3 sinks - 3 non-separated toilets - 3 separated toilets with hand washing
Heating: geothermal heat
Environment: located in the heart of Niederkorn and near Differdange city-centre. The commune of Niederkorn offers a dynamic living environment with a lot of services: shops, restaurants, schools, public transports, sports facilities and easy access to the motorway.
Any offer on this property will remain subject to the express acceptance by the owner(s).
Transport
Kirchberg
30 min
City Hall
7 min
Station
5 min
Airport
35 min
Bus lines
1
203
212
622
640
651








































