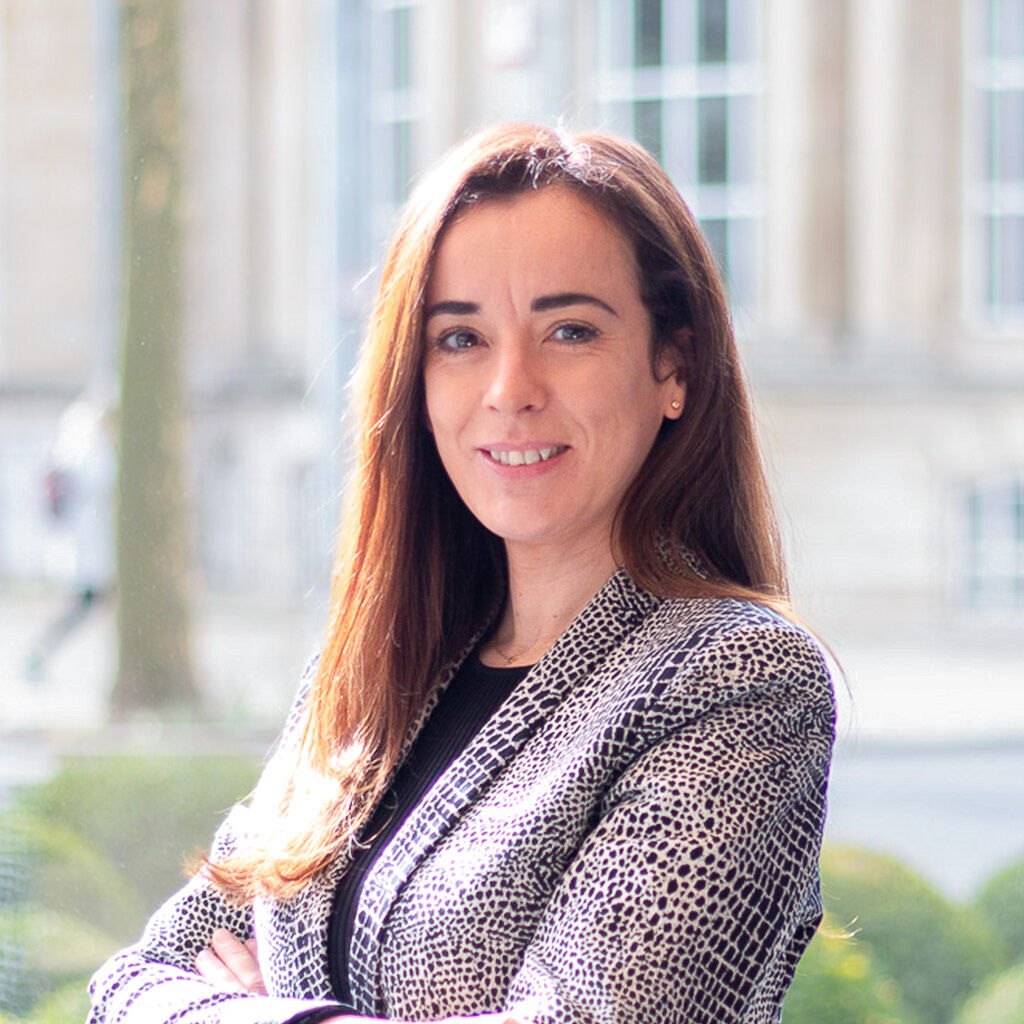sold
Property type
Apartment
Construction year
1971
Surface
88 sqm
Availability
To be defined
Property charges
€ 240 / month
Bedrooms
2
Bathrooms
1
Floor
2 / 7
Parking
1 (indoor)
Financial summary
€ 0 / month
income suggested to afford this home
€ 0
acquisition costs for this home
€ 0 / month
mortgage charges for this home
Click to modify estimates to match your situation
Amenities
Balcony
- 6.2 sqm
Heating
- Fuel
Elevator
Electric shutters
Intercom
Double glazing
Description
Pleasant and bright apartment with 2 bedrooms, with a living area of 87.6 sqm, located in Hautcharage. Residence built in 1971. Apartment completely renovated in 2007.Distribution: Entrance hall (9 sqm) - fitted kitchen open to the living / dining room (34.9 sqm) and leading to the balcony (6.2 sqm) - 2 bedrooms (13.3 sqm + 18.5 sqm) - shower room/bath (9.7 sqm) with space and connections for washing machine and dryer - separate WC (1.4 sqm) - storage room (0.8 sqm)
Included: Balcony - closed garage for 1 vehicle - private cellar - spacious common garden located at the rear of the residence
Extra information :
Comfort: Completely renovated in 2007 - Fully equipped kitchen ("Siemens" and "Miele" appliances; also contains a steam oven) - floors covered with tiles and "parquet" - "Grohe", "Duravit", "Duscholux" sanitary facilities and "Inda" - PVC double-glazed windows (replaced in 2001) - each bedroom is fitted with custom-made wardrobes - automatic garage door - intercom - electrical outlet in the balcony - co-ownership of 20 units - roof of the condominium isolated in 2019
Sanitary facilities: 1 bath - 1 shower - 1 separate toilet
Heating: Oil (residence connected to gas)
Surroundings: Residence "Belair" - bus stop in front of the residence (access to Luxembourg-City among others) - school bus - restaurant within walking distance - "centre culturel" - sports centers - football and tennis courts - music school - playgrounds - "Smatch" and "Cactus" supermarkets easily accessible
Schools: Communal "crèche" a few meters away - "précoce" and fundamental school - maison relais
Various: the co-ownership has a reserve fund
Any offer on this property will remain subject to the express acceptance by the owner(s).
Transport
Kirchberg
26 min
City Hall
26 min
Station
7 min
Airport
30 min
Bus lines
3
15
215
216
342
355
601
641


























