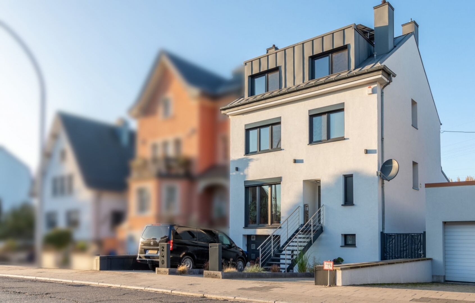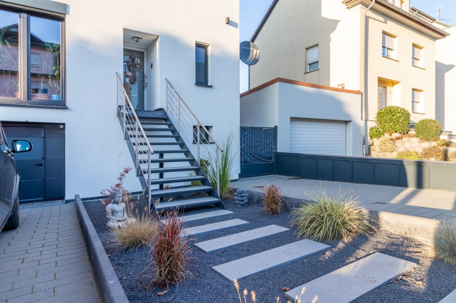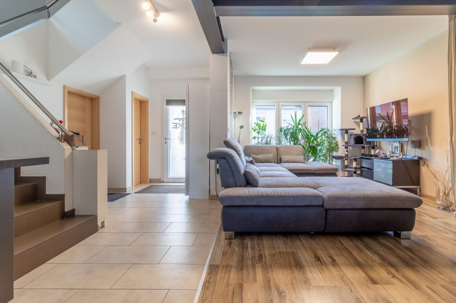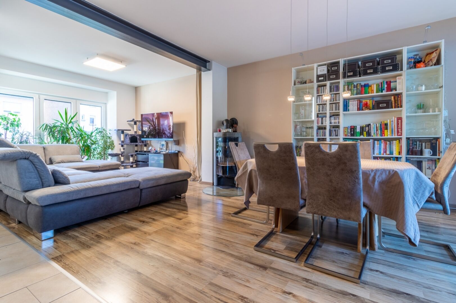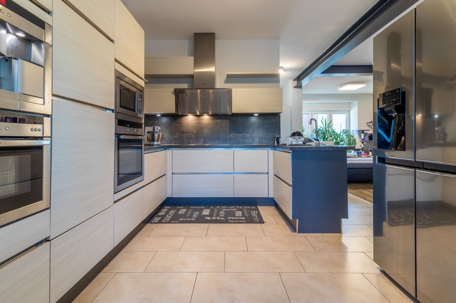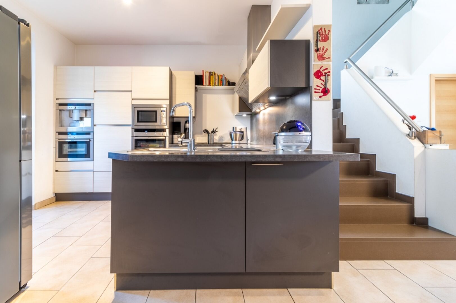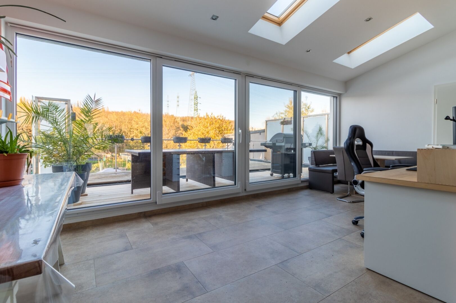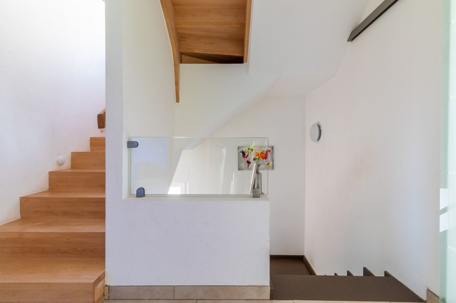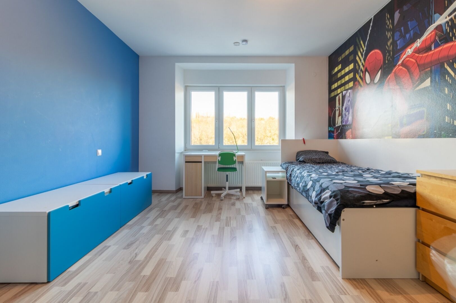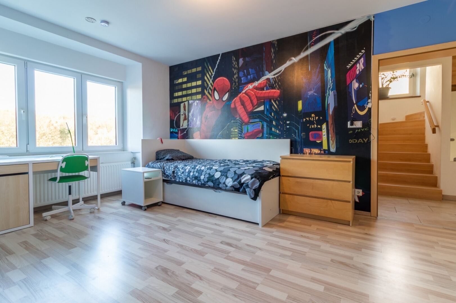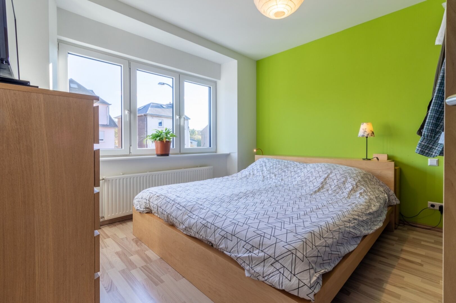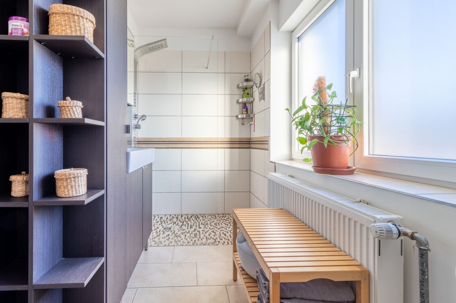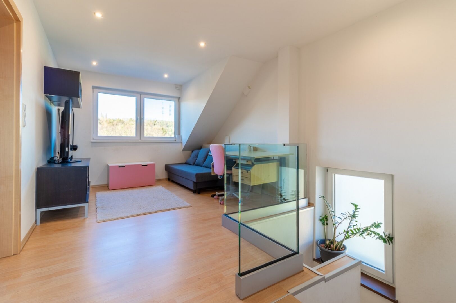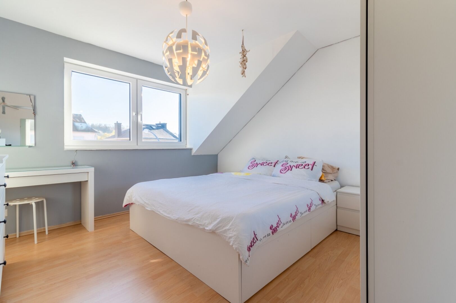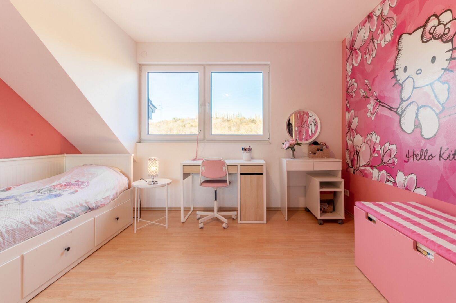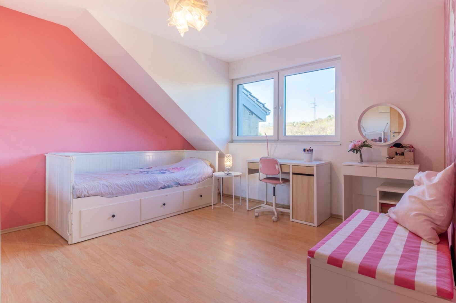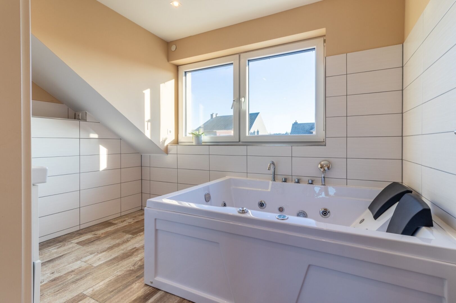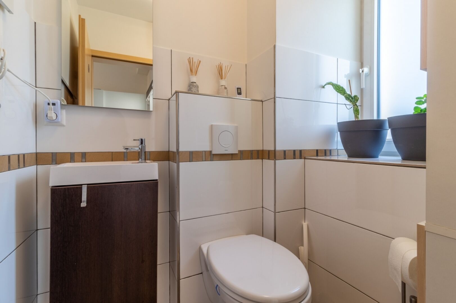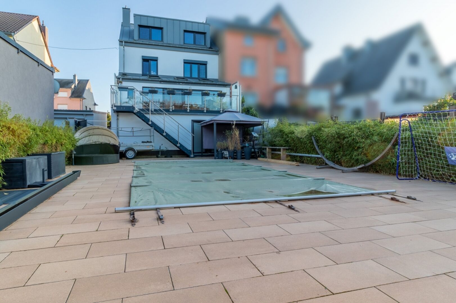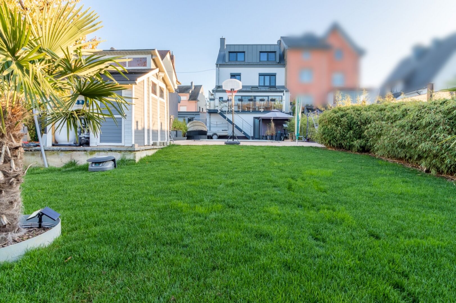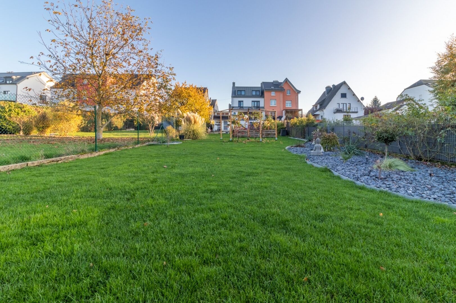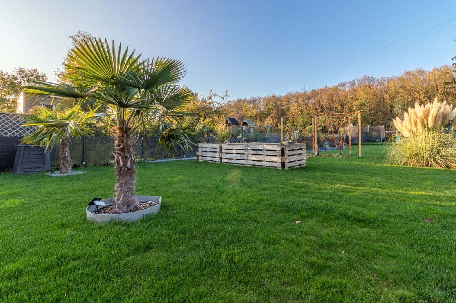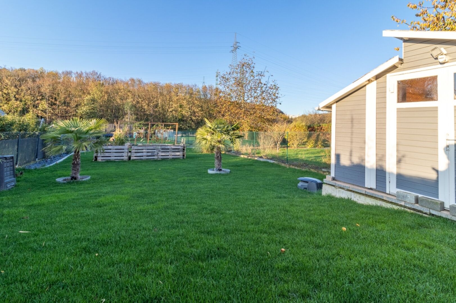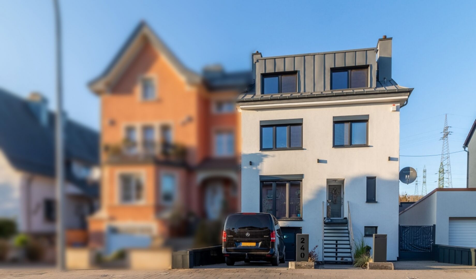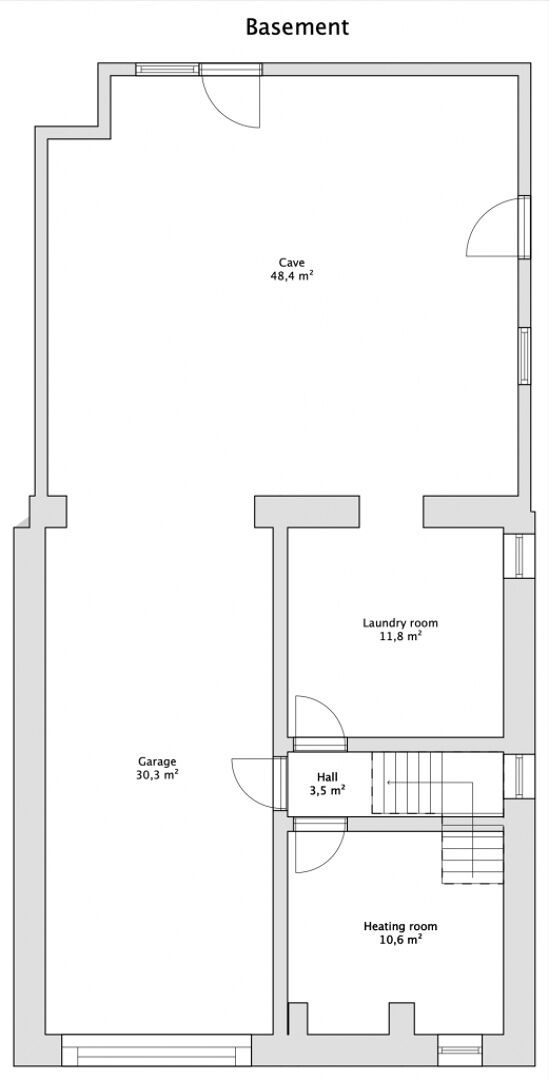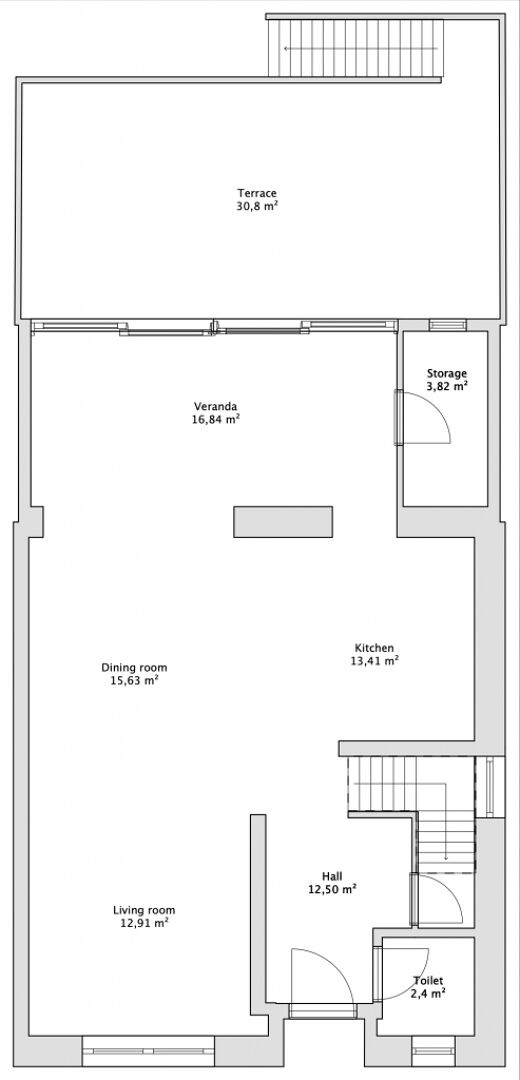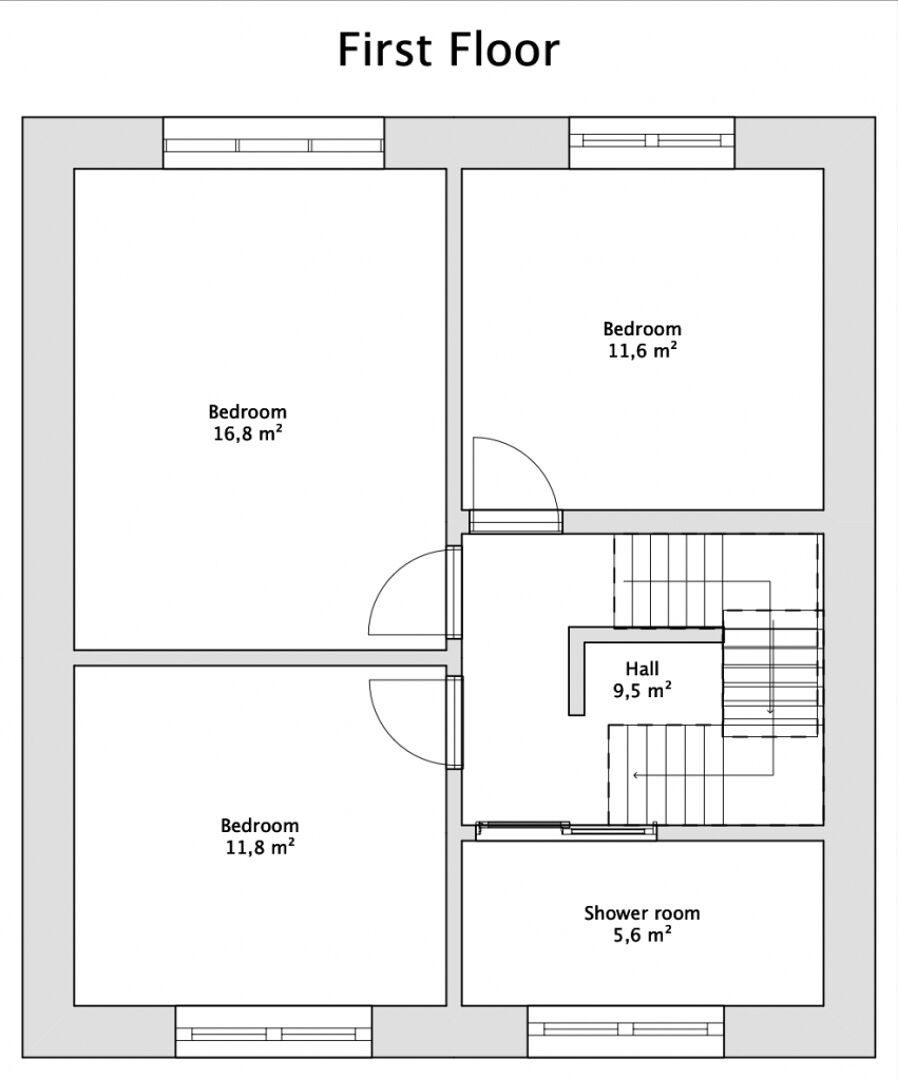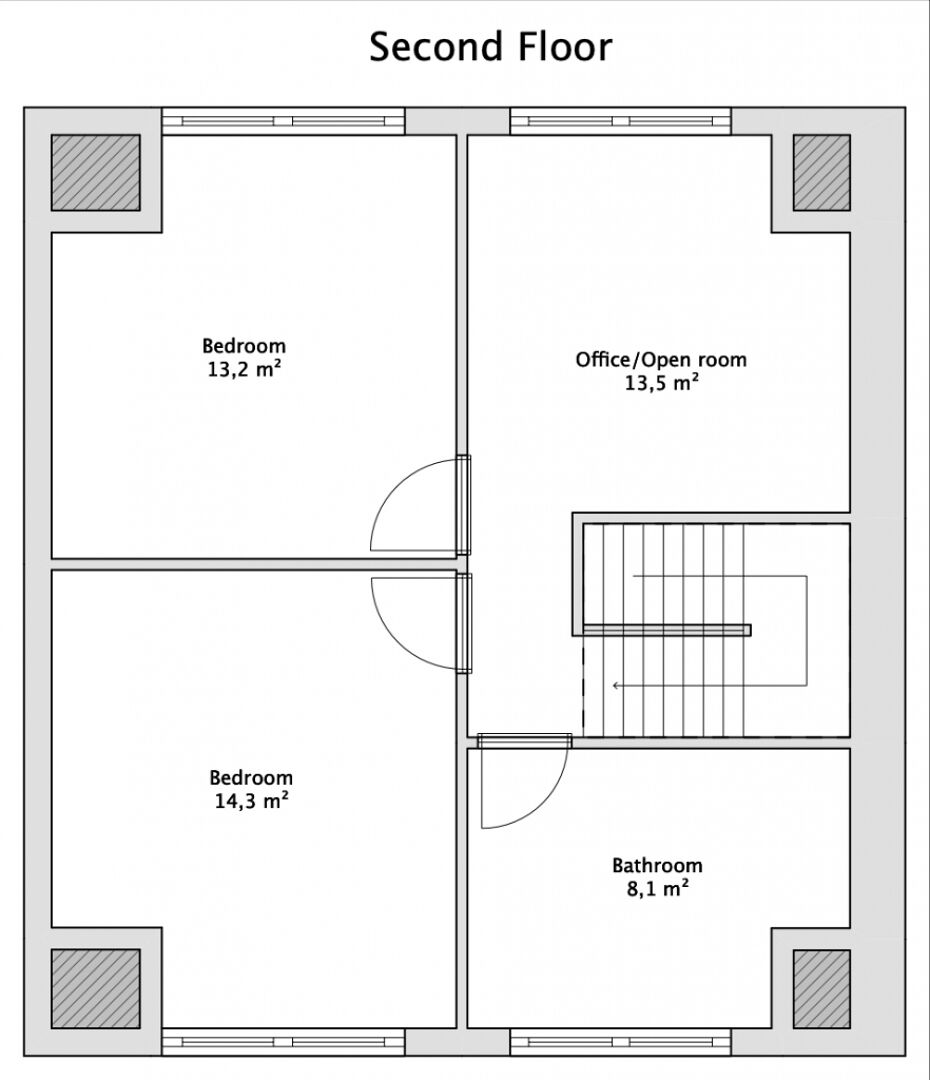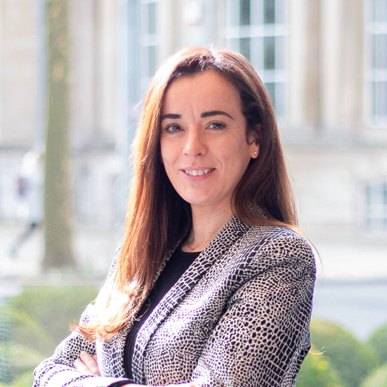sold
Property type
House
Construction year
1949
Surface
182 sqm
Parcel surface
958 sqm
Bedrooms
5
Bathrooms
3
Number of stories
3
Parking
1 + 2
Financial summary
€ 0 / month
income suggested to afford this home
€ 0
acquisition costs for this home
€ 0 / month
mortgage charges for this home
Click to modify estimates to match your situation
Amenities
Terrace
- 31 sqm
Laundry room
Swimming pool
Heating
- Gas
Heating
- Stove
Electric shutters
Triple glazing
Description
Beautiful house completely renovated from 2011 to 2013 (extension fitted out in 2016) with a living area of 182 sqm (total area 287 sqm) offering 5 bedrooms. Large land of 9 to 58 ca, garden with swimming pool. Located in Soleuvre.Availability: Summer 2021
Distribution: Entrance hall (12.5 sqm) - living / dining room and open equipped kitchen (41.95 sqm) - veranda (16.84 sqm) with access to the terrace (30.8 sqm) - storage room (3.82 sqm) - separate WC (2.4 sqm)
First floor: Night hall (9.5 sqm) - 3 bedrooms (11.6 sqm + 11.8 sqm + 16.8 sqm) - shower room (5.6 sqm)
Second floor: Living room / TV area (13.5 sqm) - 2 bedrooms (13.2 sqm + 14.3 sqm) - bathroom with jacuzzi (8.1 sqm) - attic access
Basement: Boiler room (10.6 sqm) - laundry room (11.8 sqm) - garage for 1 vehicle (30.3 sqm) - additional shower room and storage space (48.4 sqm)
Included: Two terraces - closed garage for 1 vehicle - 2 outdoor parking spaces - garden - swimming pool
Extra information :
Comfort: Fully equipped kitchen ("Neff" and "Bosch" appliances) - steam oven - stove - PVC triple-glazed windows - motorized garage door - internet appliances in each bedroom and in the basement - lighting, water and electrical outlets on the outside - garden house for storage with water and electricity - floors covered with tiles floors and laminate - adjustable slatted blinds - veranda equipped with electric "velux" windows adjustable by remote control and equipped with blackout blinds - robot mower provided - heated swimming pool with automatic dosing system for Chlorine and pH - pergola with integrated LED lighting system - central vacuum - lateral access passage to the rear of the house - fully fenced yard - exterior insulation
Heating: Gas
Environment: One of the largest municipalities in the country, both in population and in area, the municipality of Sanem and its associated towns and villages constitute a large part of southern Luxembourg. Knowing a huge demographic boom in the 1960s, and more recently thanks to the development of Belval, the municipality of Sanem has become a highly sought-after municipality. Its strategic position between Esch-sur-Alzette and Pétange with easy access to the A13, while offering many local shops and proximity services to its inhabitants, makes it a perfect commune for those who want a peaceful lifestyle in the heart of southern Luxembourg - easy access to Belval, its shops, restaurants as well as its train station and other infrastructures, easy access to Foetz and its shops, motorways, bus stops as well as to the "Emile Mayrisch" Hospital Center in Esch-sur-Alzette
Schools: Primary school and relay house - Crèches - Lycée Guillaume Kroll - Lycée Bel-Val - University of Luxembourg / “Campus de Belval”
Any offer on this property will remain subject to the express acceptance by the owner(s).
Transport
Kirchberg
24 min
City Hall
20 min
Station
3 min
Airport
24 min
Bus lines
2
610
620
630
660
661
671
750

