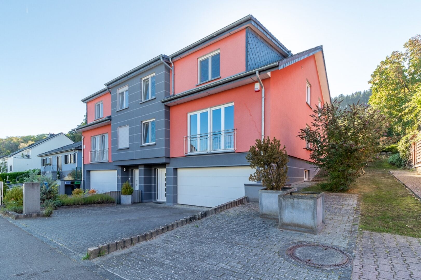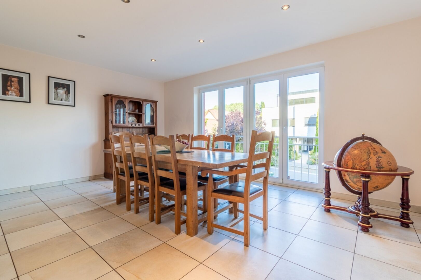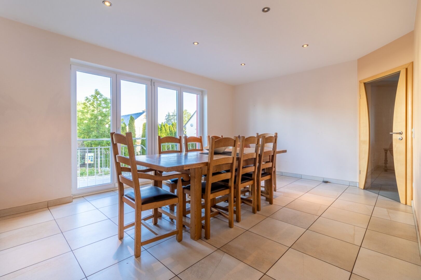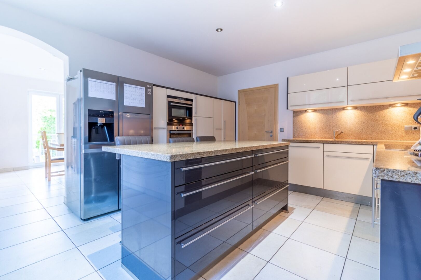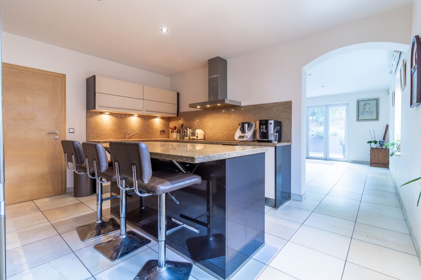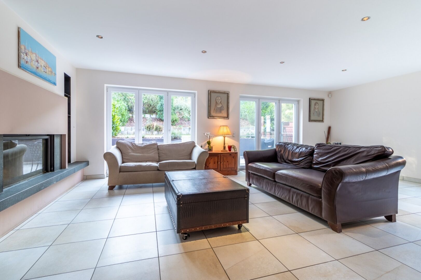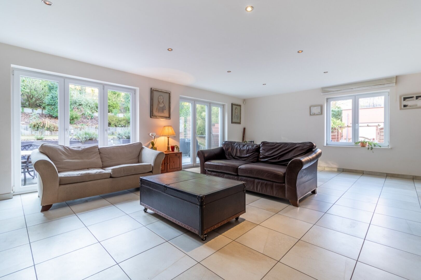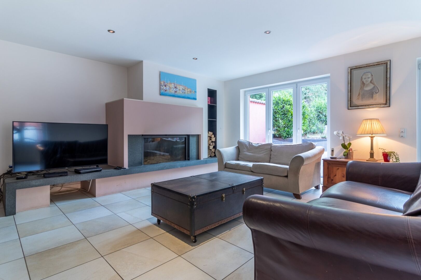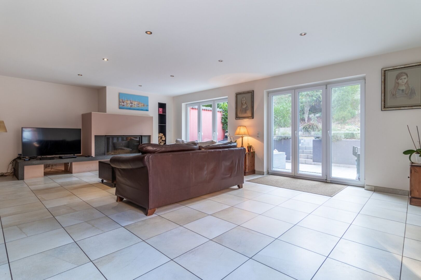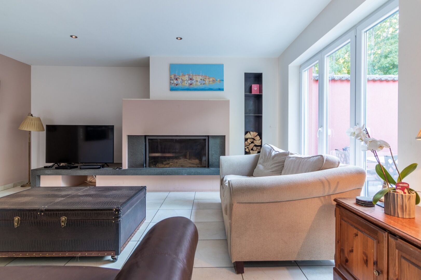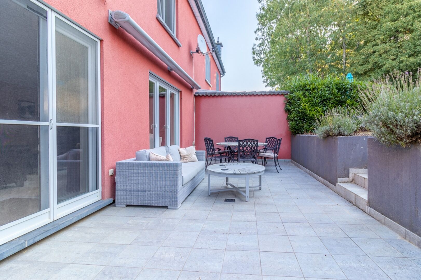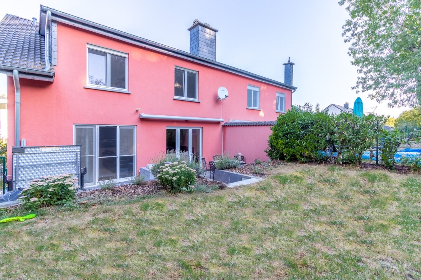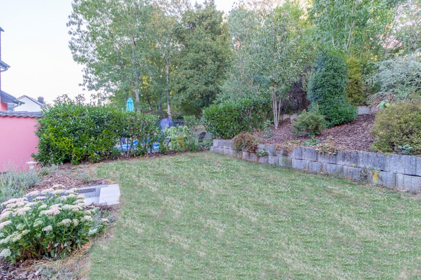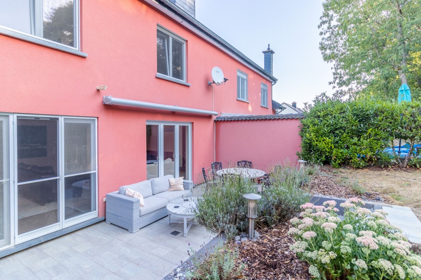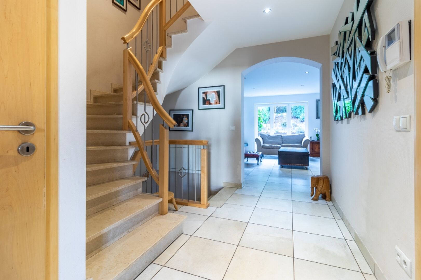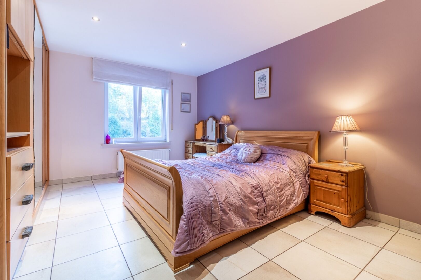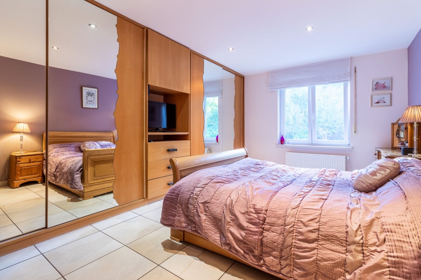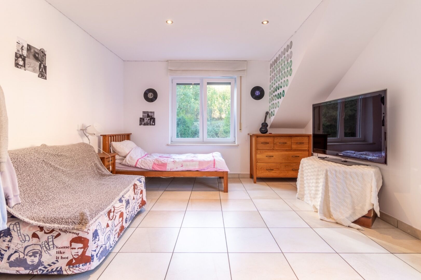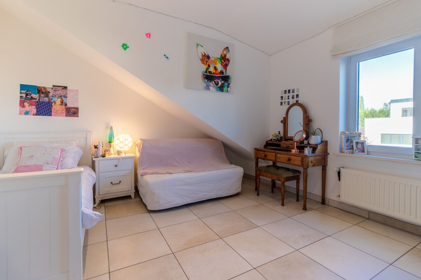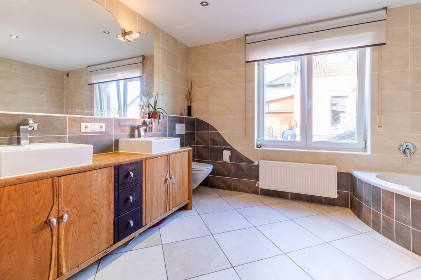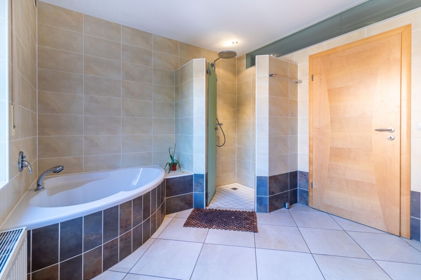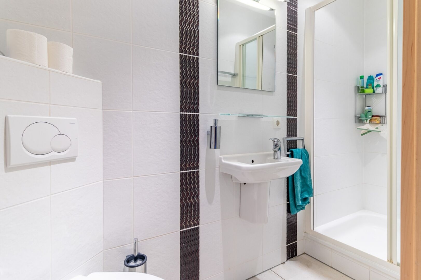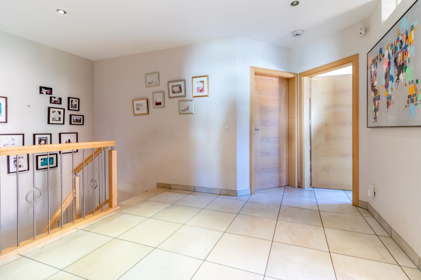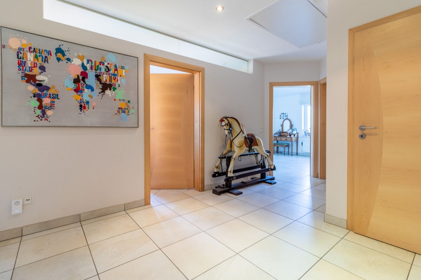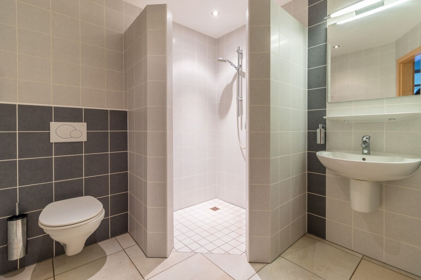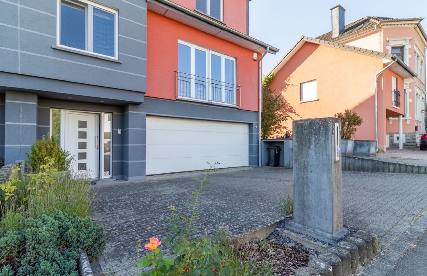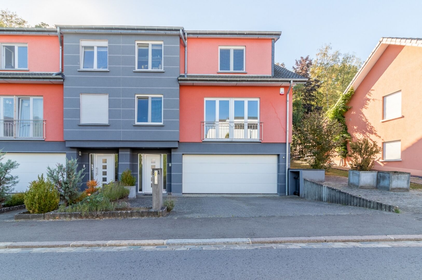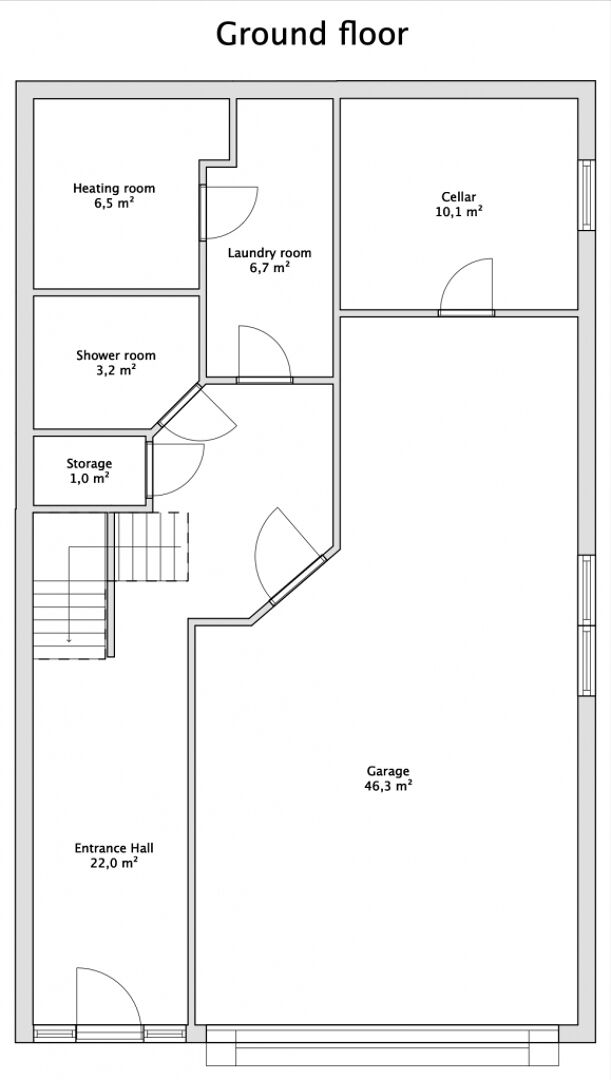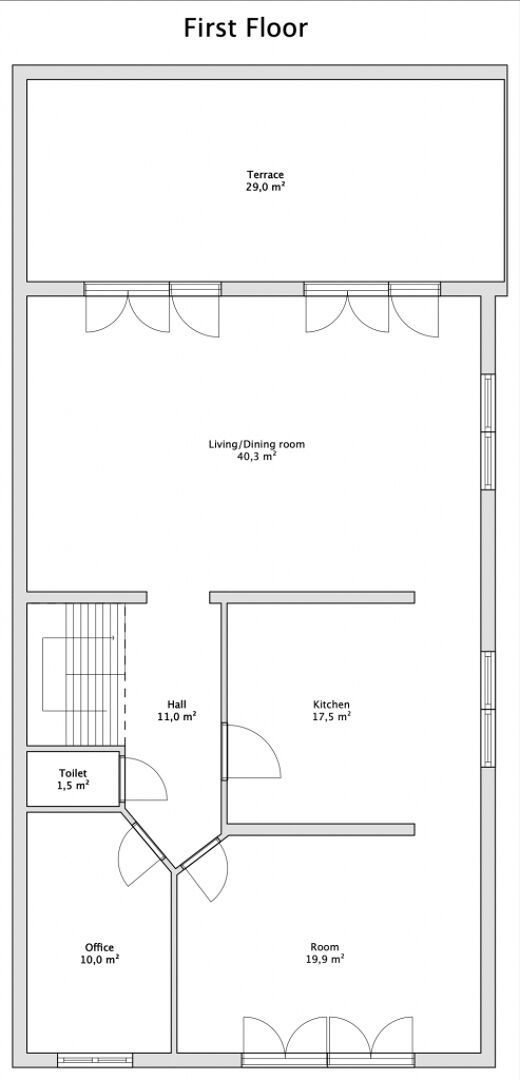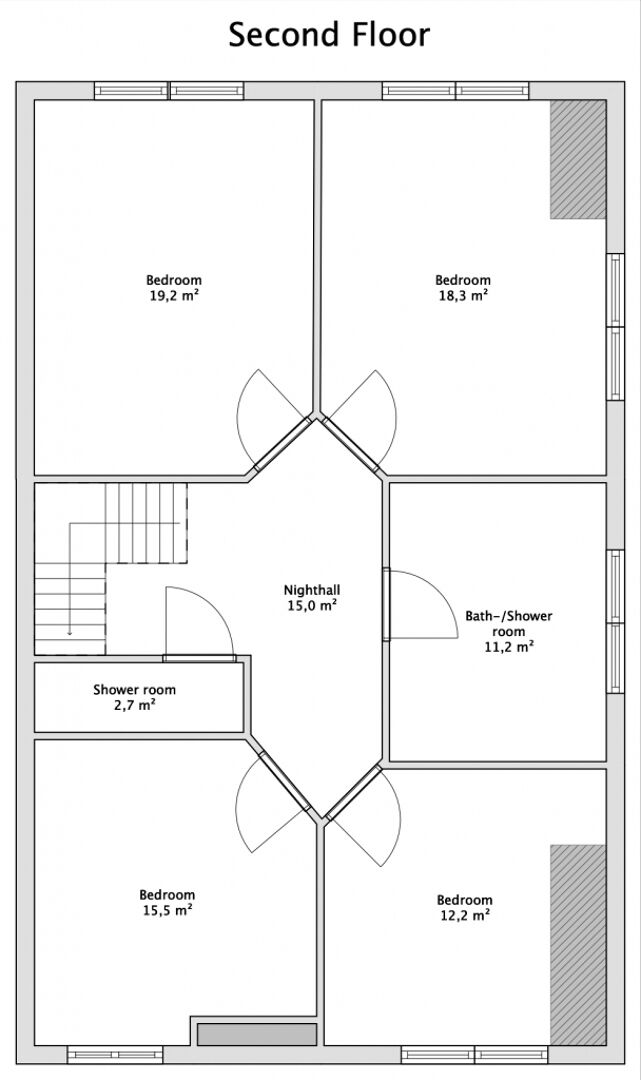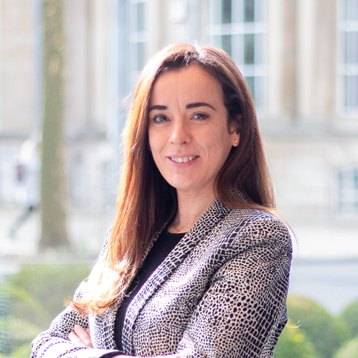sold
Property type
House
Construction year
2007
Surface
216 sqm
Parcel surface
404 sqm
Bedrooms
4
Bathrooms
3
Number of stories
3
Parking
3 + 2
Financial summary
€ 0 / month
income suggested to afford this home
€ 0
acquisition costs for this home
€ 0 / month
mortgage charges for this home
Click to modify estimates to match your situation
Amenities
Terrace
- 29 sqm
Attic
- 1 sqm
Laundry room
Heating
- Fuel
Double glazing
Description
Semi-detached house built in 2007 and offering 216 sqm of living space (293 sqm of total surface area) on a 4.04 ares plot in Ernster (municipality of Niederanven).Availability: December 15, 2020
Ground floor: Large entrance hall (22 sqm) - laundry room (6.7 sqm) - boiler room (6.5 sqm) - closet/storage space (10.1 sqm) - large garage that can accommodate up to 3 vehicles (46.3 sqm) - shower room (3.2 sqm)
First floor: Hall (11 sqm) - living / dining room with fireplace (40.3 sqm) leading to the south-east facing terrace (29 sqm) as well as to the garden - fitted kitchen with island (17.5 sqm) - a last room (19.9 sqm) composes this floor and can accommodate an additional bedroom, a dining room or kitchen in case of transformation - office (10 sqm) - separate WC (1.5 sqm)
Second floor: Large night hall (15 sqm) - 4 bedrooms (12.2 sqm + 15.5 sqm + 18.3 sqm + 19.2 sqm) - bath-/shower room(11.2 sqm) - additional shower room (2.7 sqm) - access to the attic
Outside: Pleasant terrace accessible from the living room / dining room and the kitchen - garden - possibility of parking 2 vehicles outside in front of the garage
Extra information :
Comfort: PVC double-glazed windows - electric blinds - security door - alarm system - videophone - motorized garage door - one of the bedrooms is equipped with a large custom-made wood wardrobe - household appliances “Siemens” brand - tiling and stone on the floor
Sanitary facilities: 1 bath - 3 showers - 4 WCs including 1 separate
Heating: Oil (gas-connected house)
Surroundings: Peaceful district offering easy access to Luxembourg City, the Kirchberg district and the airport - cycle paths, walking circuits, sports facilities (karate, climbing, tennis, football, among others)
School: Crèches in Senningerberg - maison relais - school "Am Sand" in Niederanven - international school in Junglinster
Any offer on this property will remain subject to the express acceptance by the owner(s).
Transport
Kirchberg
14 min
City Hall
16 min
Station
12 min
Airport
8 min
Bus lines
103
120
121
471

