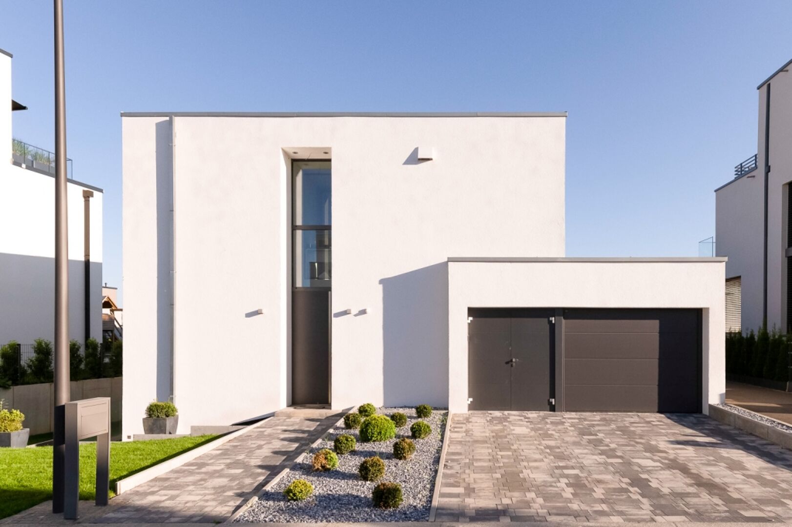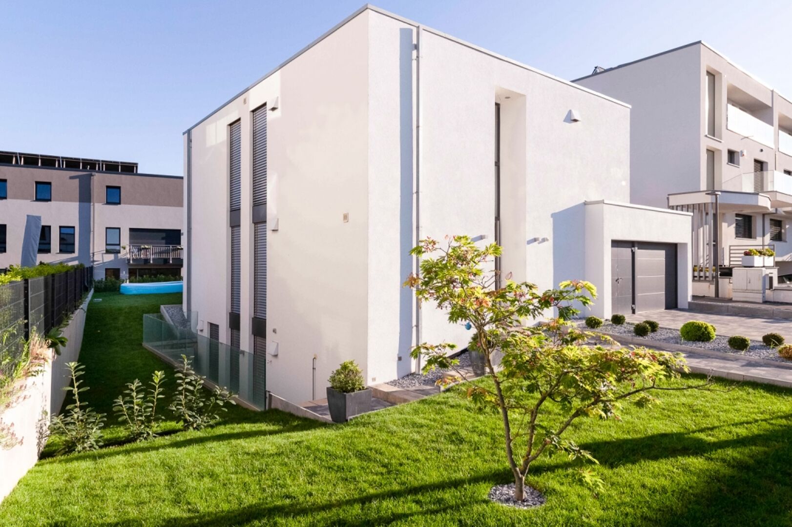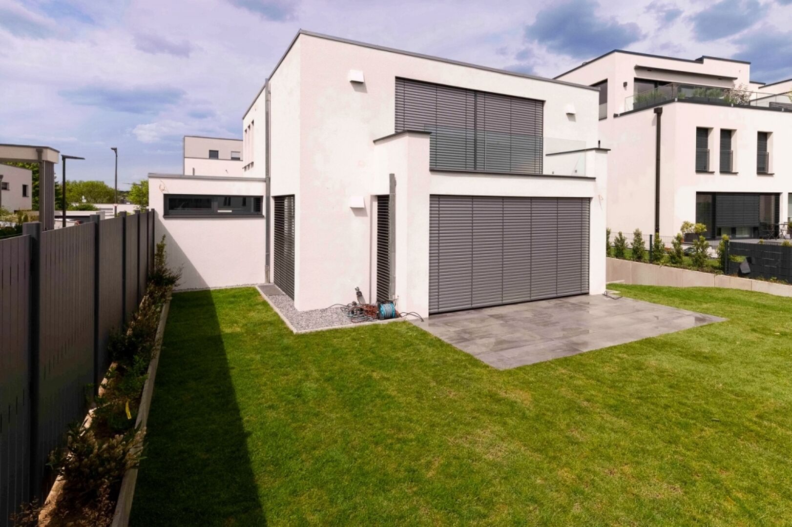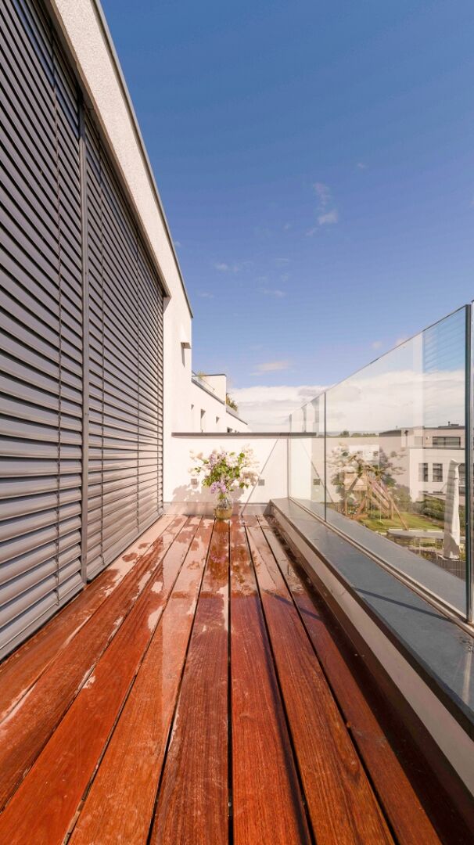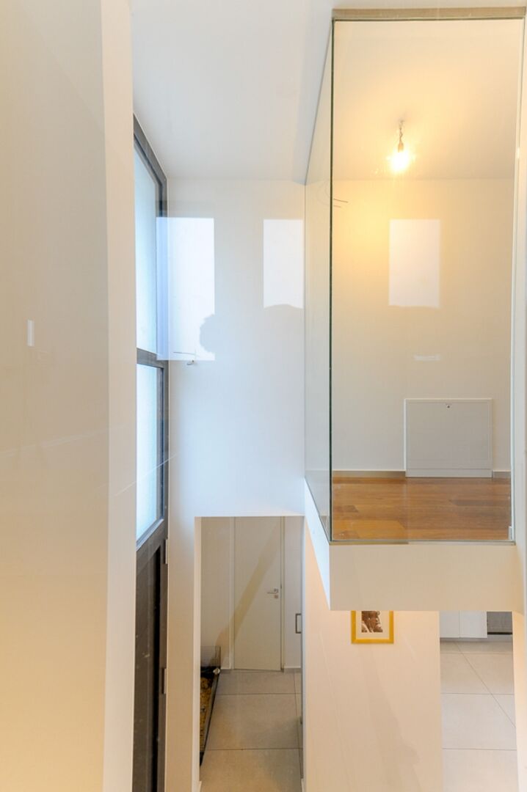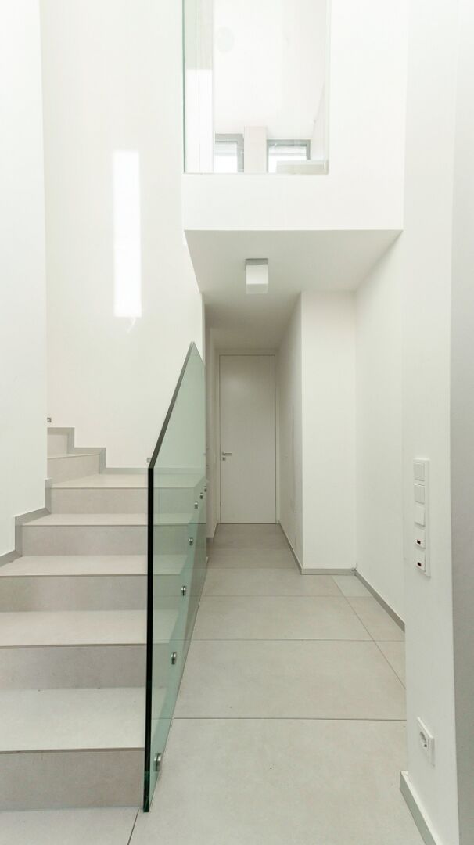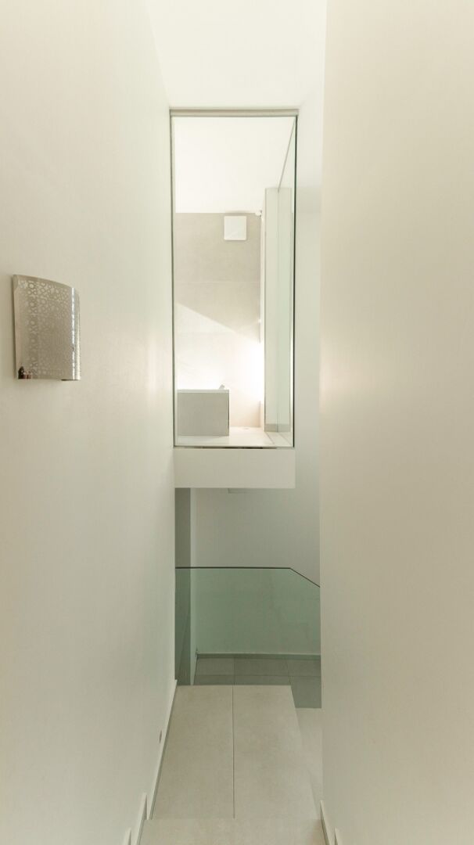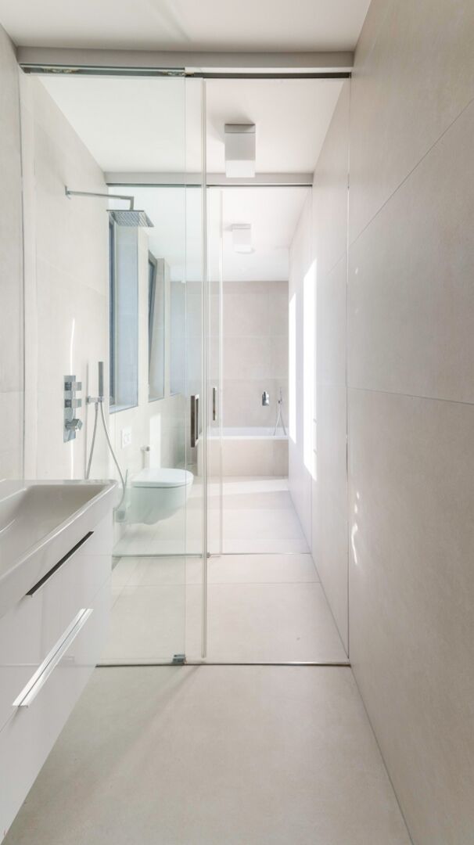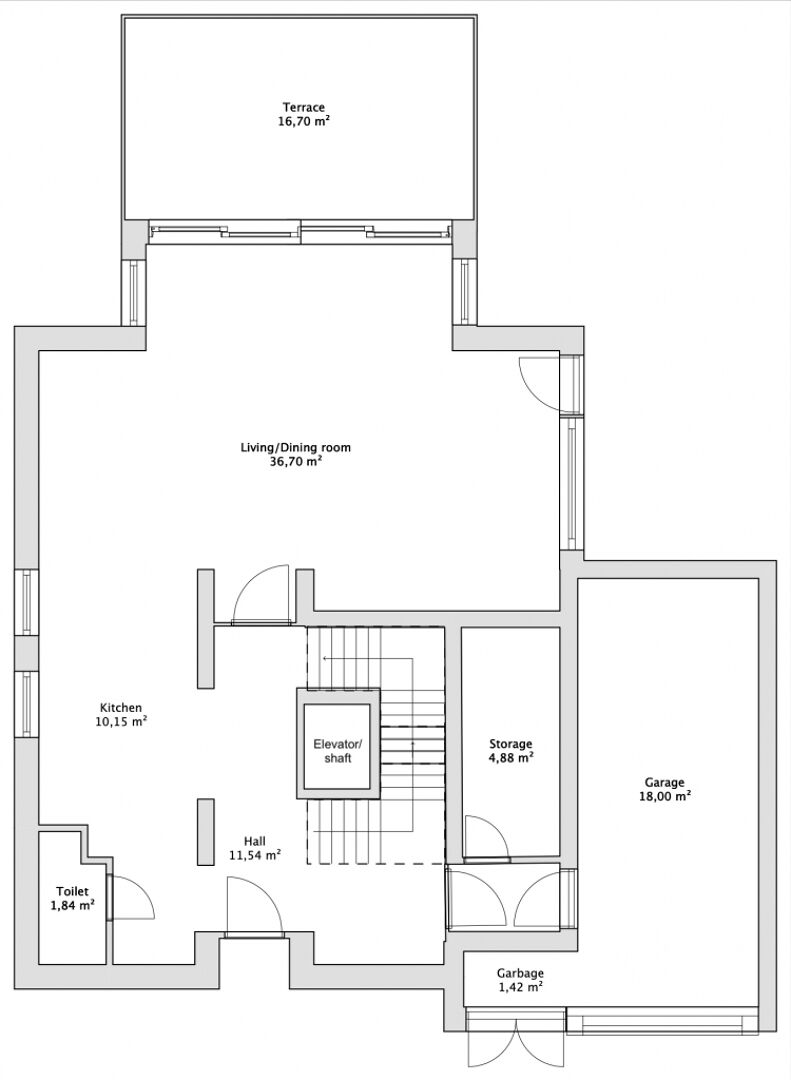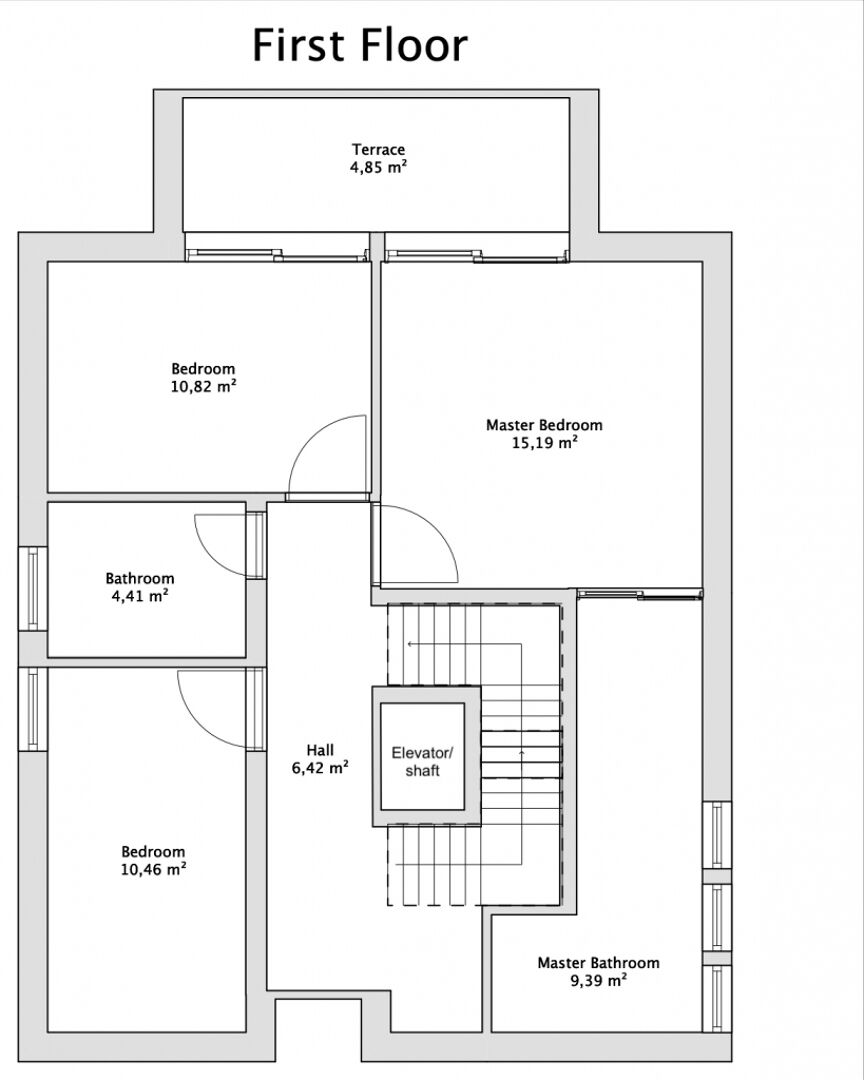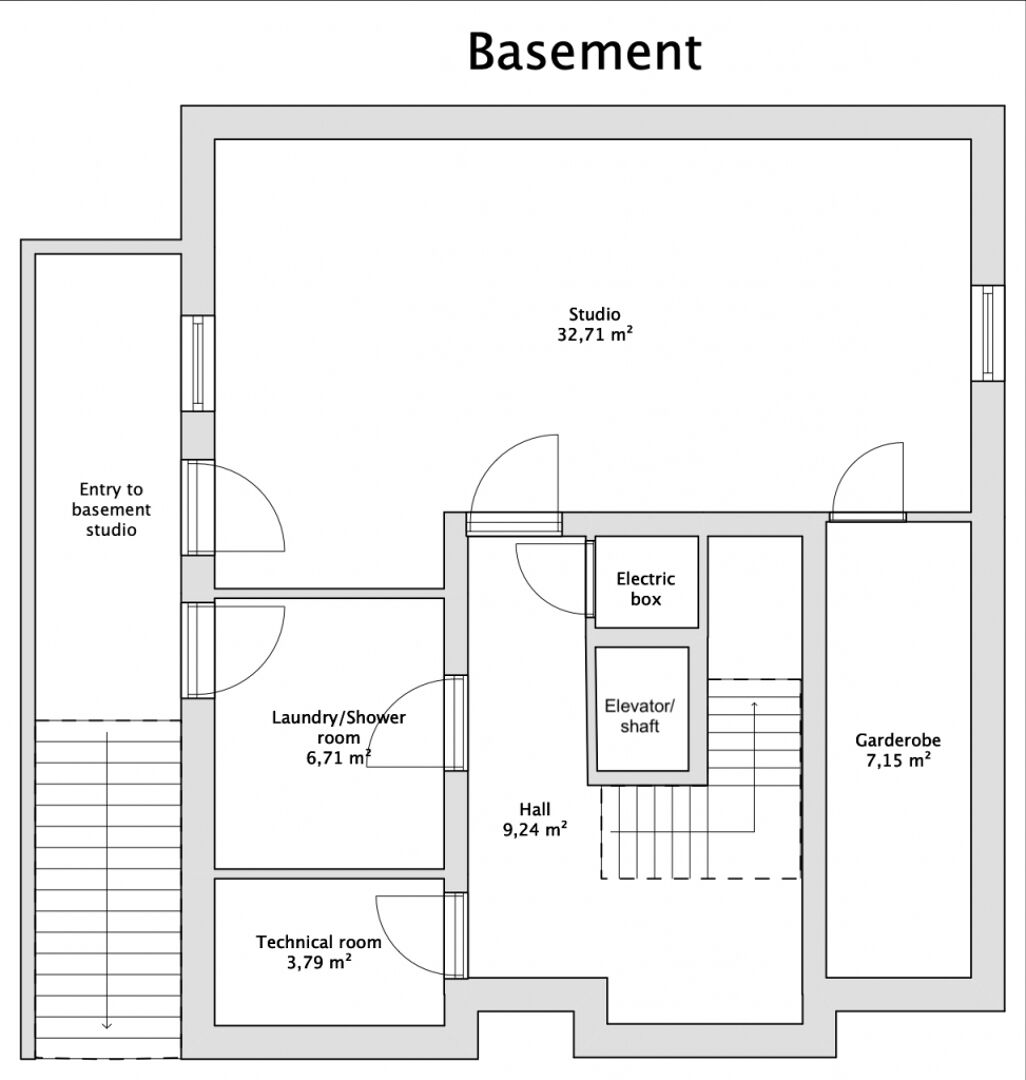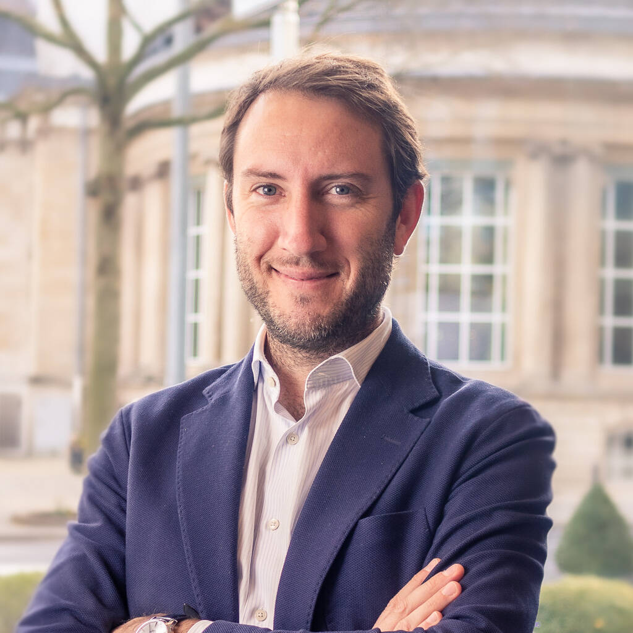sold
Property type
Villa
Construction year
2016
Surface
222 sqm
Parcel surface
386 sqm
Property charges
€ 300 / month
Bedrooms
4
Bathrooms
3
Number of stories
3
Parking
1 + 1
Financial summary
€ 0 / month
income suggested to afford this home
€ 0
acquisition costs for this home
€ 0 / month
mortgage charges for this home
Click to modify estimates to match your situation
Amenities
Balcony
- 5 sqm
Terrace
- 17 sqm
Garden
- 175 sqm
Laundry room
Heating
- Heat pump
Elevator
Electric shutters
Triple glazing
Description
Available immediately, on the date of signature of the notarial deed of saleThis gorgeous 222 sqm villa (180 sqm living surface), with its eye-catching architecture and interior design with premium quality products and craftsmanship used in all work, will delight you. It is located in the new and calm residential area Op Bierg, in Mamer, just a stone's throw from the European school, Josy Barthel College, and from Cactus Belle Etoile shopping centre.
The 2,6m high ceiling and large windows, in the whole house, will offer you bright and beautiful living spaces on 3 floors. The property is equipped with an energy saving Weishaupt Air-water heat pump, a state of the art decentralised LTM ventilation device, electric blinds, and 25 cm thermal insulation system, ensuring fresh air in summer and winter alike. A high-end alarm system, made by SECURITEC, will protect your property 24 hours a day (cabling available). Speaking of the outside, Italian design LED lamps ensure that this beautiful villa brings out its best light during the night providing it with a unique appearance. Finally, a state of the art LOXONE multi room audio system, with wireless command, will provide you with a true musical experience to suit your personal preference.
Last but not least, should you wish to upgrade, there is a planning permission to build a 17 sqm room with 30 sqm surrounding terrace on the second floor - electricity, water and heating connections are already available. An indoor elevator shaft has been built to accommodate a 4-level elevator (quotes for such work will be communicated during the visit).
Ground floor: Entrance hall (11.5 sqm) - dressing-room (4.8 sqm) - open-plan kitchen with + living and dining room (47 sqm) with access to the South-facing terrace (17 sqm) and garden (+/- 175 sqm) - separate toilet (1.8 sqm) - garage (19.4 sqm) with additional 1 car plot in front of it
1st floor: Night hall (6.4 sqm) - parental suite with bathroom and Italian style shower + toilet (24.5 sqm) with access to a balcony (4.8 sqm) - 2 bedrooms (10.8 sqm + 10.4 sqm) - 1 shower-room with toilet (4.4 sqm)
Basement: Studio with separate entry (32.7 sqm) - shower-room with toilet + laundry-corner (6.7 sqm) - corridor with storage (9.2 sqm) - wardrobe (7.1 sqm) - technics (3.7 sqm)
Further information:
Comfort: American walnut wooden floor - underfloor heating - aluminum triple glazing windows - electric blinds - LOXONE multi room audio system - 2,6m high doors and windows - decentralised LTM ventilation device - outside LED lighting - alarm system wiring - equipped kitchen - automatic parking door
Sanitation: 1 bathtub - 3 showers - 3 sinks - 3 sinks - 4 toilets of which 1 is separate
Heating: Air-water heating pump
Environment: Calm and recent residential area of standing
School: Primary school of Mamer - European school of Mamer
Any offer on this property will remain subject to express acceptance by the owner(s).
Transport
Kirchberg
19 min
City Hall
17 min
Station
5 min
Airport
18 min
Bus lines
218
222
240
248
250
255
260

