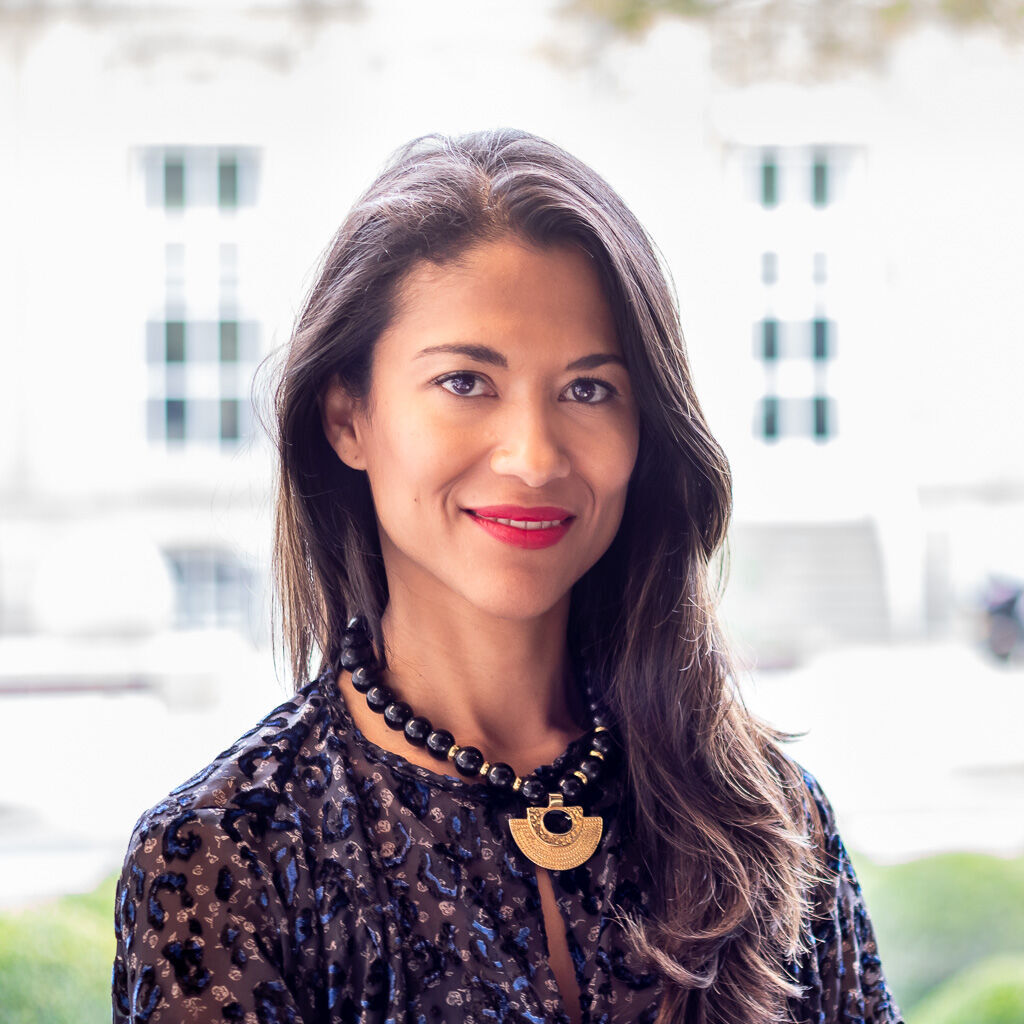sold
Property type
House
Construction year
1992
Surface
170 sqm
Parcel surface
327 sqm
Bedrooms
5
Bathrooms
2
Number of stories
3
Parking
1 + 1
Financial summary
€ 0 / month
income suggested to afford this home
€ 0
acquisition costs for this home
€ 0 / month
mortgage charges for this home
Click to modify estimates to match your situation
Amenities
Balcony
- 7 sqm
Terrace
- 24 sqm
Laundry room
Heating
- Gas
Double glazing
Description
5-bedroom terraced house with 170 sqm livable surface in Bertrange.Availability: TBC
Ground floor: Entrance hall (6.0 sqm) - separate toilet (1.8 sqm) - large living/dining room (46.2 sqm) with access to the terrace (23.7 sqm) and east-facing garden - equipped and open kitchen (13.4 sqm) with access to a small balcony (3.2 sqm)
1st floor: Landing (13.0 sqm) - master bedroom (17.6 sqm) with walk-in closet (2.8 sqm), shower room (5.0 sqm) and access to a small balcony (3.4 sqm) - 2 bedrooms (12.9 sqm + 10.3 sqm) - bathroom (5.3 sqm)
2nd floor: Landing (12.5 sqm) - 2 bedrooms (10.9 sqm + 10.1 sqm) - office space (1.85 sqm)
Basement: Garage (38.0 sqm) - laundry room (7.2 sqm) - storage room (8.2 sqm) - heating room (6.6 sqm) - cellars (3.0 sqm + 3.9 sqm) - summer kitchen (6.9 sqm)
Outside: Terrace (23.7 sqm) - landscaped garden with additional terraces
Further information:
Comfort: Double glazed PVC windows - high ceilings - wooden floor - motorized garage door
Sanitation: 1 bathtub - 1 shower - 1 non-separate toilet - 1 separate toilet
Heating: Gas
Environment: Bertrange is a family-friendly commune with a chic yet village-like ambiance located just outside Luxembourg City. The area has a number of private and public schools, including a European School.
Beautiful terraced house, ideally located in a residential street on a large plot (4 ares) in Bertrange. Ground floor : Spacious living room, open kitchen, hall with separate WC, access to terrace and garden. 1st floor: 3 main bedrooms, including master bedroom with walk-in closet and en-suite shower room. 2nd floor: 2 bedrooms and an office space. Basement: Garage, technical room, fully equipped summer kitchen, laundry room and cellar. Exterior: landscaped garden/terrace and parking space.
Any offer on this property will remain subject to the express acceptance by the owner(s).
Transport
Kirchberg
14 min
City Hall
14 min
Station
4 min
Airport
16 min
Bus lines
8
27
28
80
81
83
84
218
222
226
240
242
248
250
255
982


























