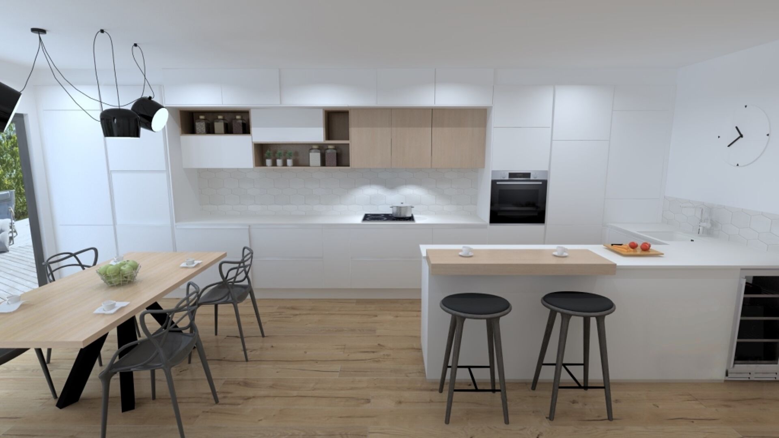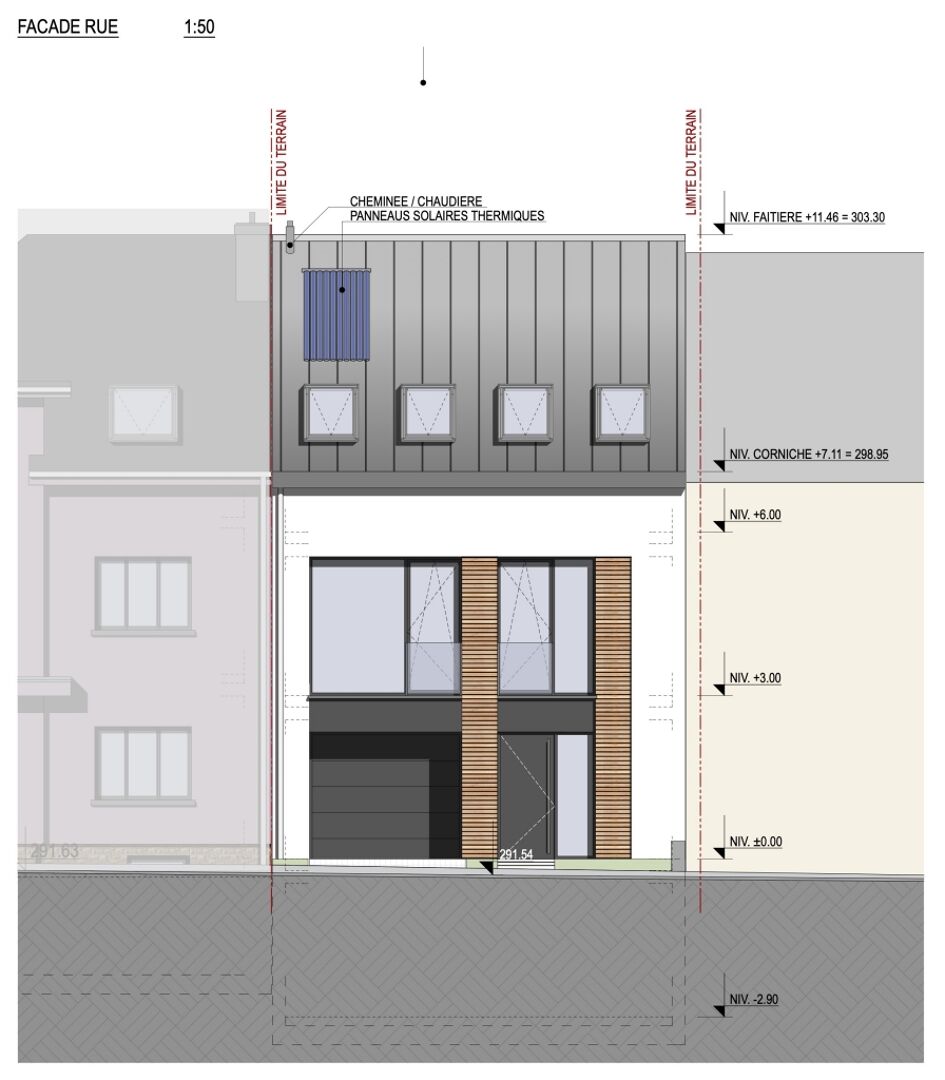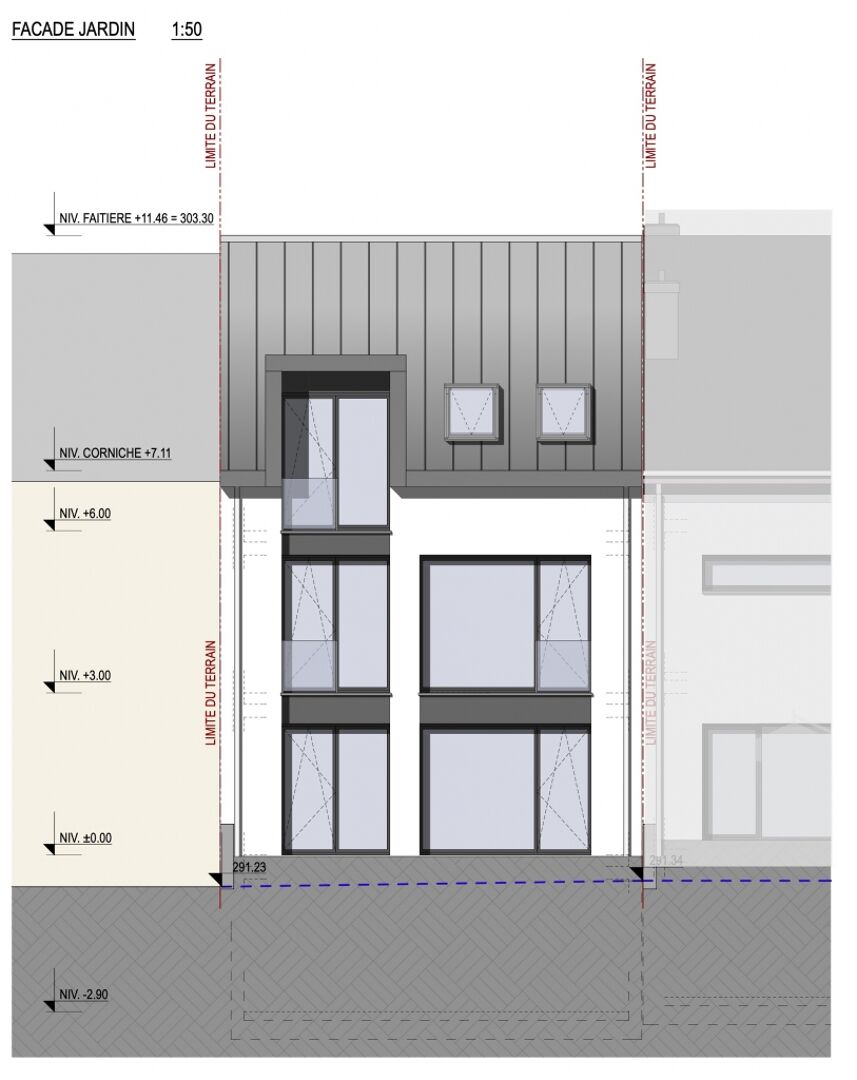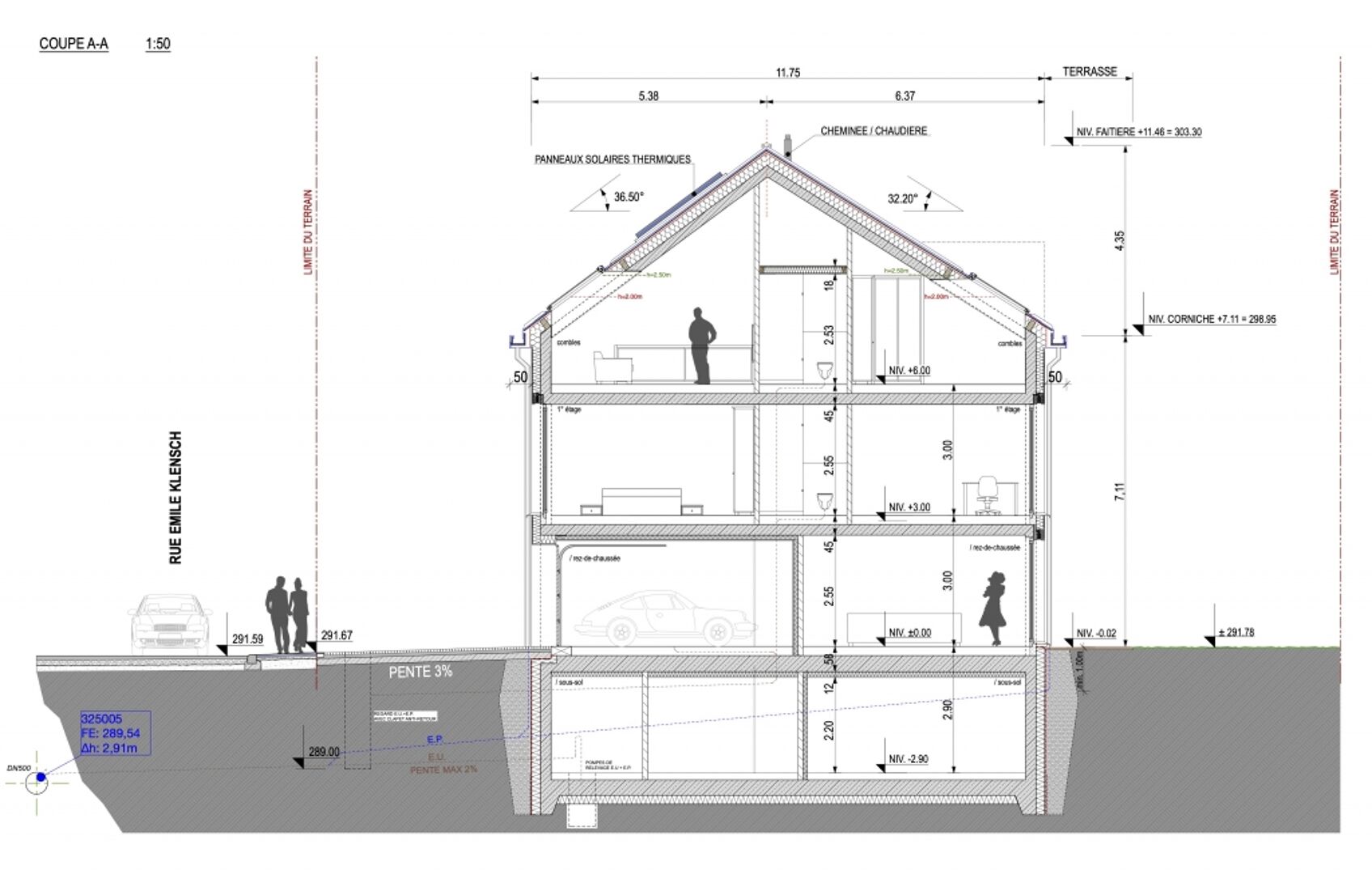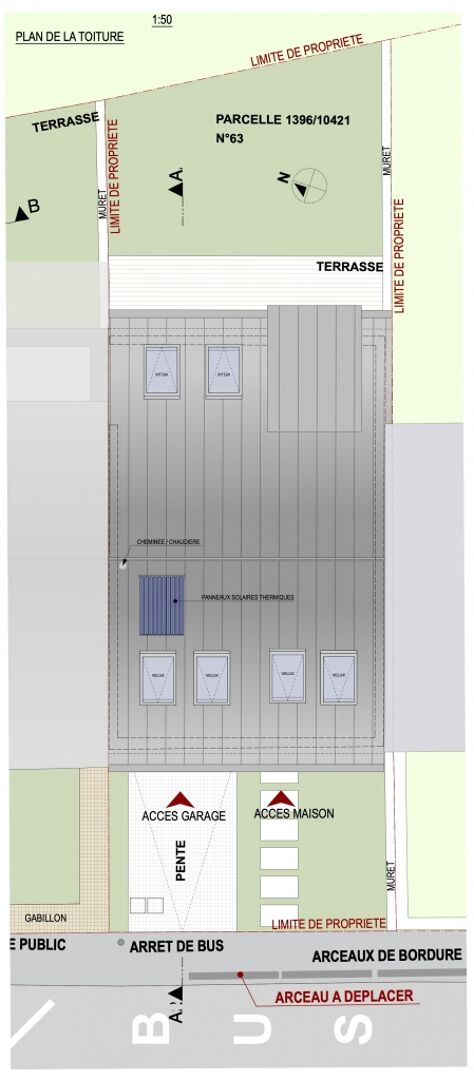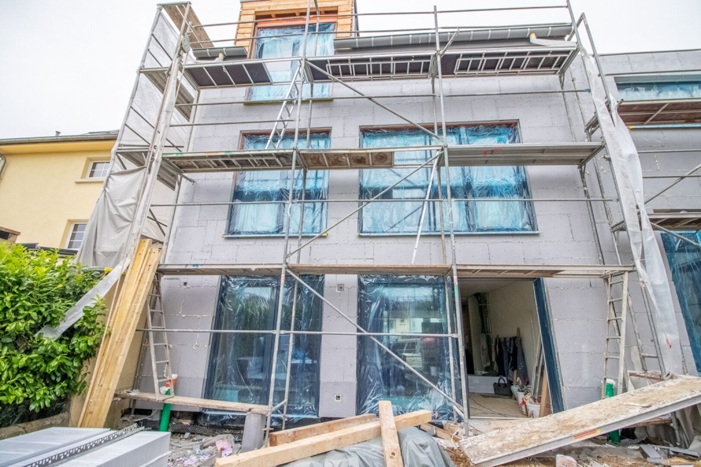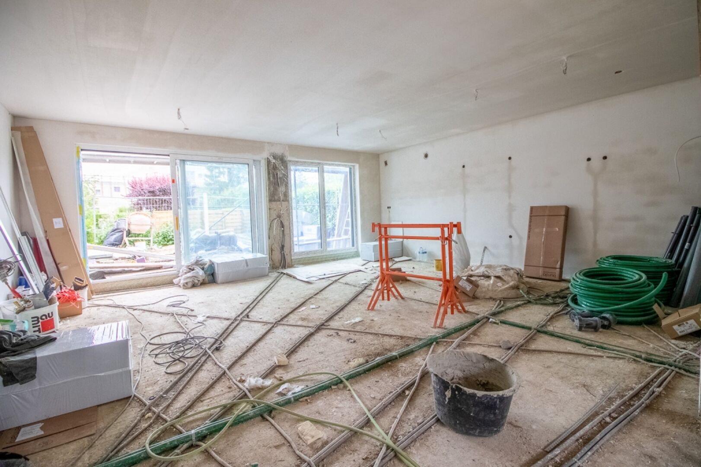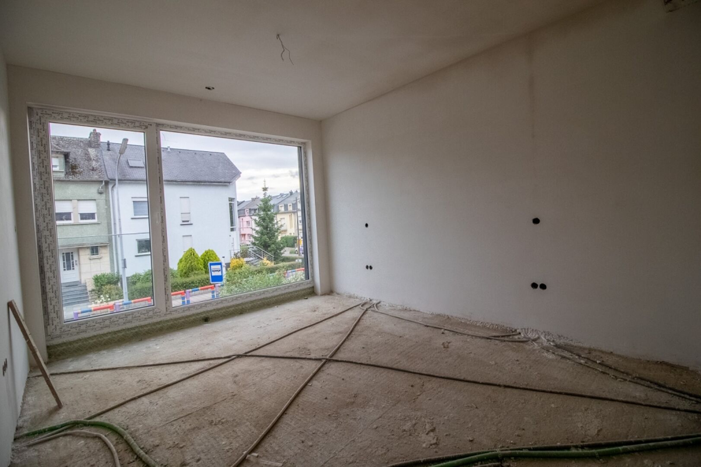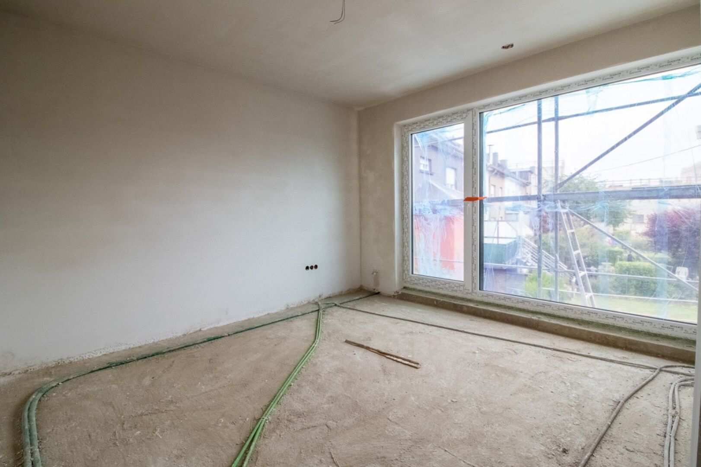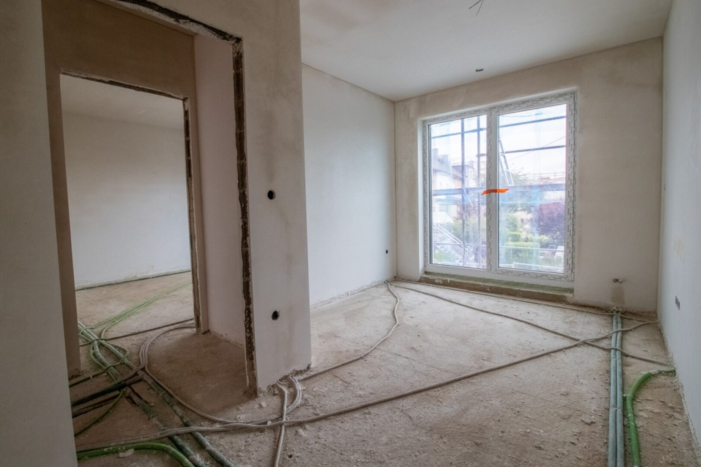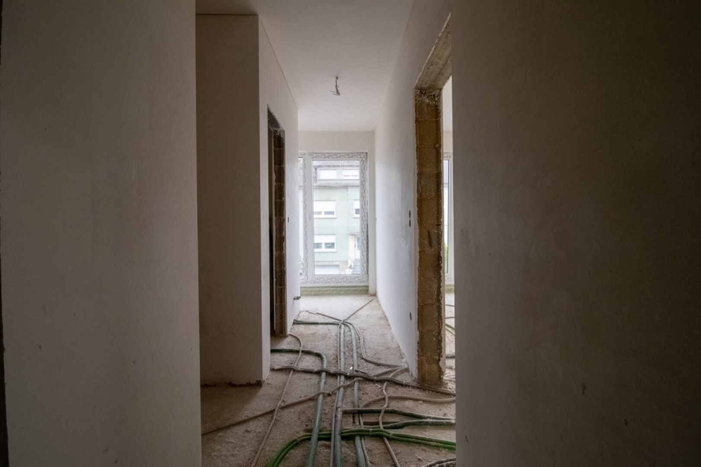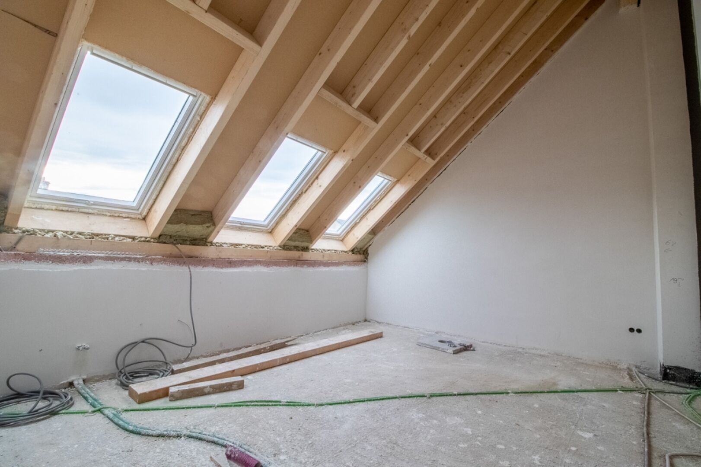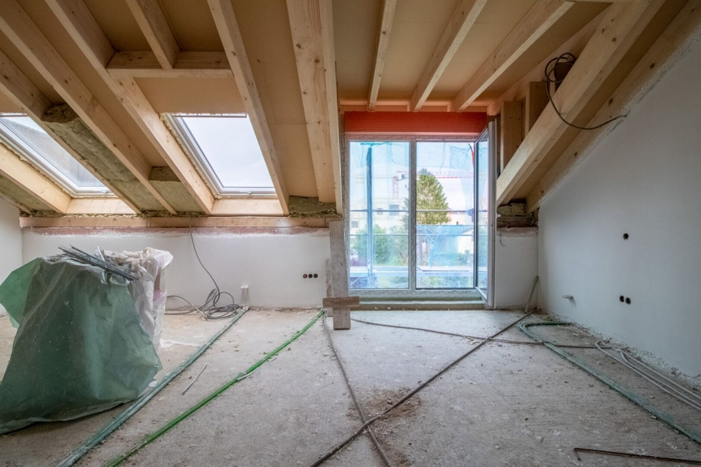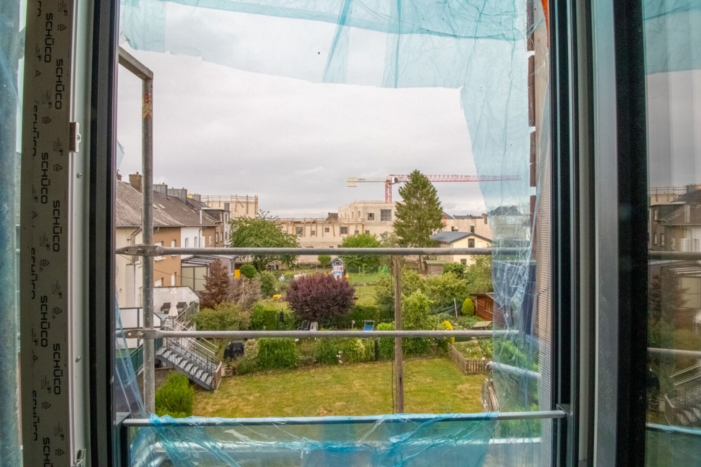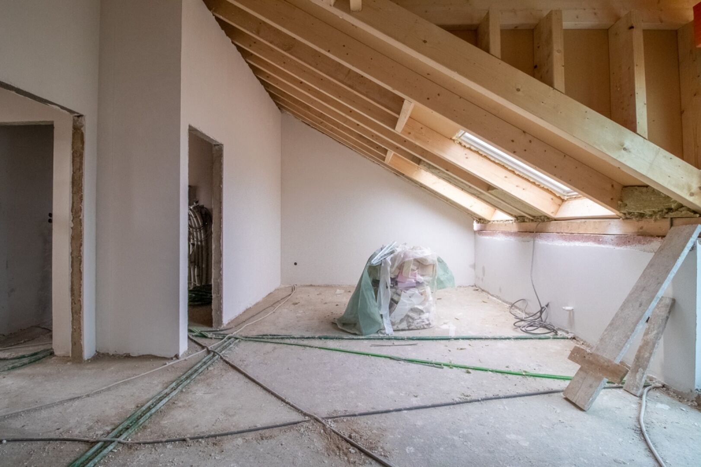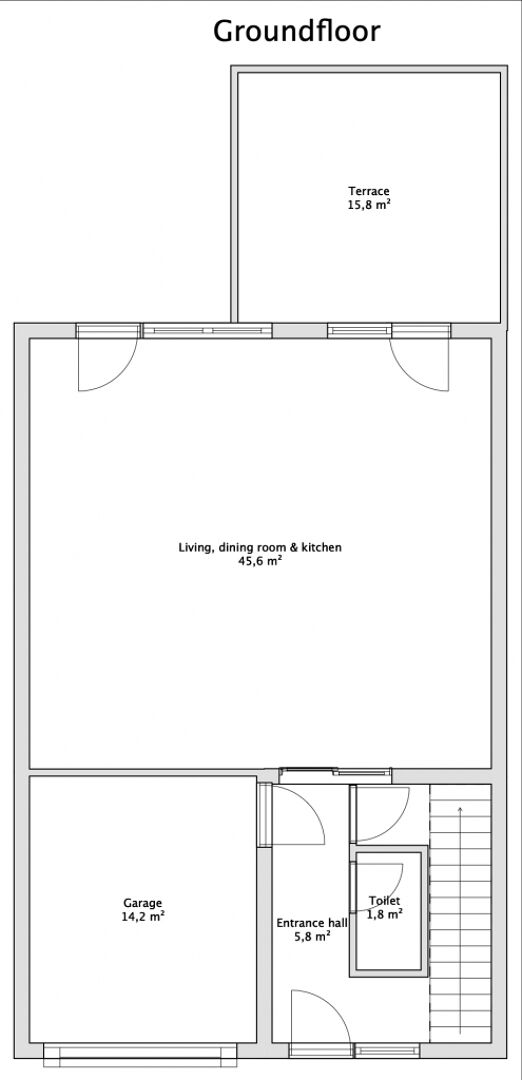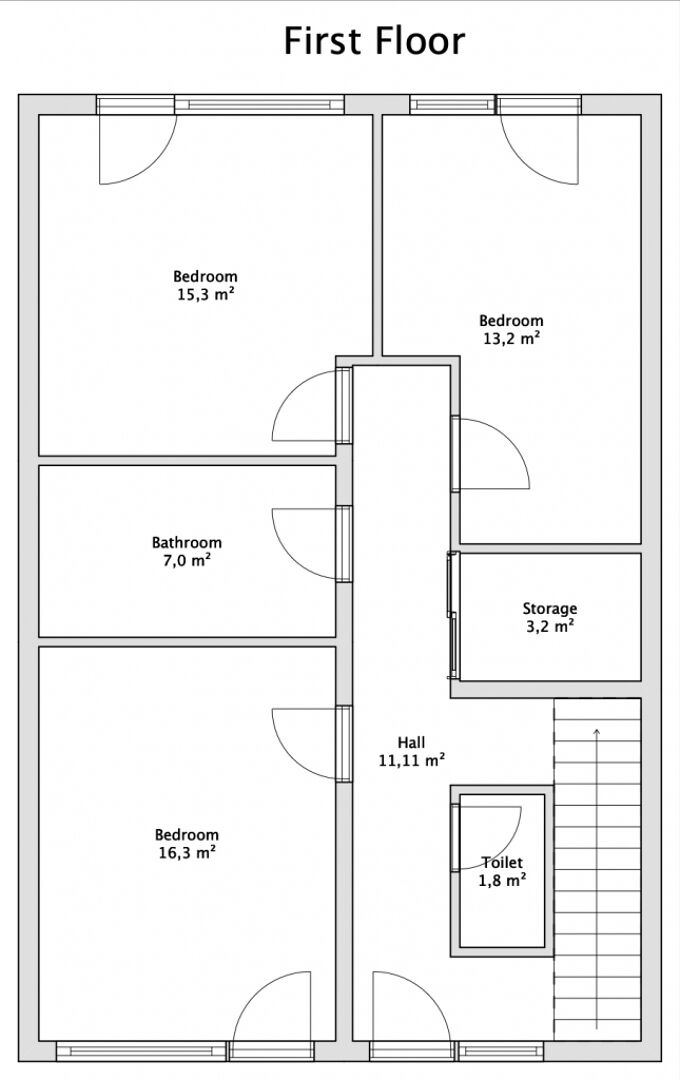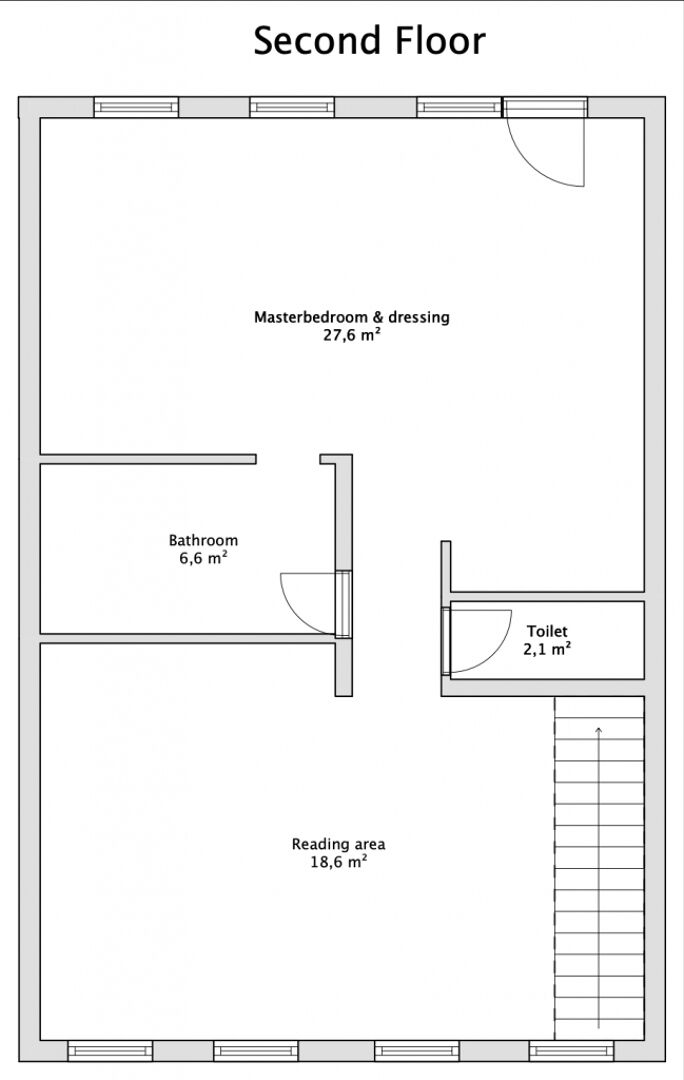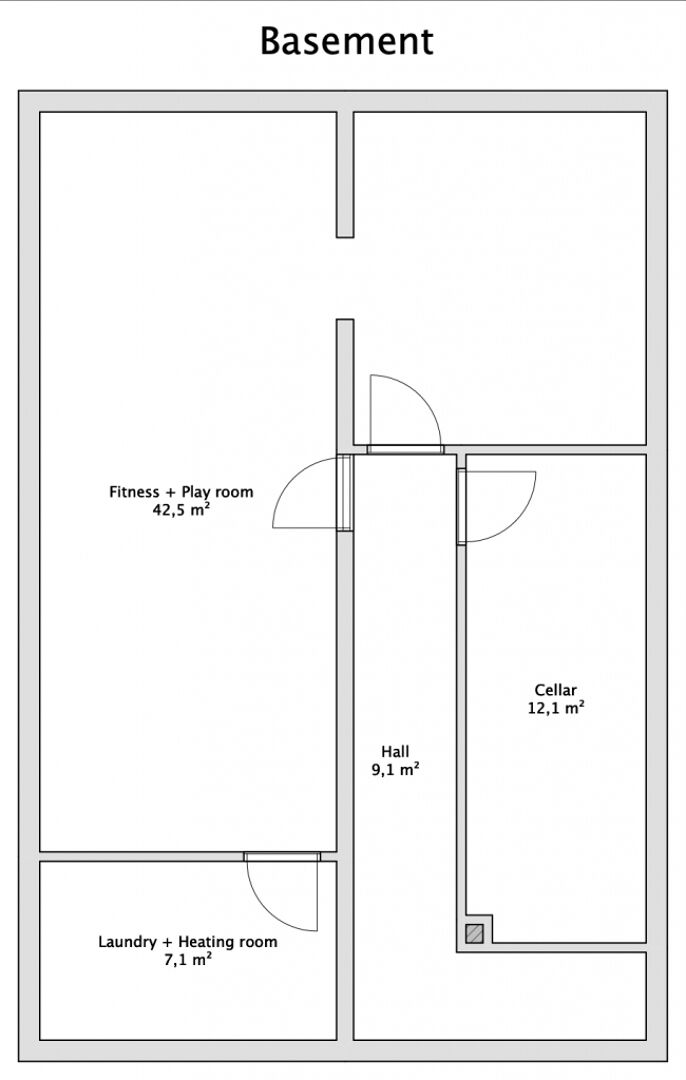sold
Property type
House
Construction year
2020
Surface
180 sqm
Parcel surface
188 sqm
Bedrooms
4
Bathrooms
2
Number of stories
3
Parking
1 + 1
Financial summary
€ 0 / month
income suggested to afford this home
€ 0
acquisition costs for this home
€ 0 / month
mortgage charges for this home
Click to modify estimates to match your situation
Amenities
Terrace
- 16 sqm
Laundry room
Heating
- Gas
Electric shutters
Videophone
Triple glazing
Floor heating
Thermic solar panels
Description
New, functional and very bright contemporary townhouse in sought-after street of Bettembourg at footsteps of the primary school and 7 min to the train station reaching Luxembourg-city in 10 min. On sale finished and ready for moving in as from third quarter of 2020 (including modern equipped kitchen)Availability: Q3 2020
Ground floor: Entry hall (5.8 m²) - living, dining room and open kitchen (45.6 m²) - separate toilet (1.8 m²) - interior parking (14.2 m²)
1st floor: 3 bedrooms (16.3 m² + 15.3 m² + 13.2 m²) - bathroom with bathtub and double sink (7.0 m²) - dressing (3.2 m²) - separate toilet (1,8 m²)
2nd floor: Hall and TV/reading area (18.6 m²) - master bedroom with large dressing (27.6 m²) - bathroom with Italian style shower and large sink with double tap (6.6 m²) - separate toilet (2.1 m²)
Basement: Large open sport/play room with natural light (42.5 m²) equipped with hot and cold water to install a shower and finished as a living space (with parquet) - Laundry + Heating room (7.1 m²) - cellar (12.1 m²)
Outside: Terrace and garden (55 m²) with topsoil and lawn
Further information:
Comfort: Central thermostat - double flow ventilation system - floor heating on ground floor - full height triple-glazed windows (PVC) - electric shutters - cathedral ceiling on 2nd floor reaching 4m at its highest - roof windows (“velux”) equipped with blinds on the 2nd floor - bleached oak wooden floor on ground floor and parquet on the upper floors - concrete style tiles in 1st floor bathroom - ivory tile in 2nd floor bathroom - fully equipped kitchen - exterior lighting and electricity - AC pre-installation - security door - automatic parking door - high ceiling of 3.3m in basement
Sanitary: Bathtub - double sinks - Italian style shower - 3 separate toilets
Heating: Gas heater and solar panels
Environment: At footsteps of kindergartens and of the primary school, “Cactus” supermarket at 400m - close to Bettembourg train station - "Parc Merveilleux" - Sports and cultural center - "an der Schwemm" swimming center - "Ciné le Paris" - Parc Leh in Dudelange
Note: the listing price corresponds to the price based on the application of 3% VAT for homeowners. Since the house has never been occupied, the purchasers will be able to request the application of the super-reduced rate of 3% on housing VAT (i.e. the reimbursement of an amount of up to 50.000 euros). Investors will be subject to 17% VAT involving a selling price of 1.175.000 euros.
Any offer on this property will remain subject to express acceptance by the owners.
Transport
Kirchberg
20 min
City Hall
18 min
Station
5 min
Airport
20 min
Bus lines
168
201
302
304
311

