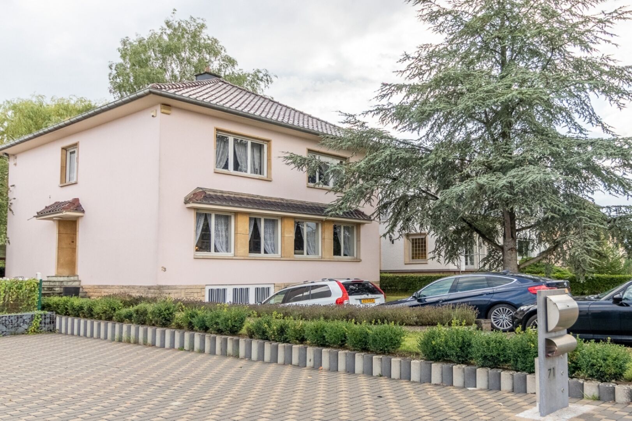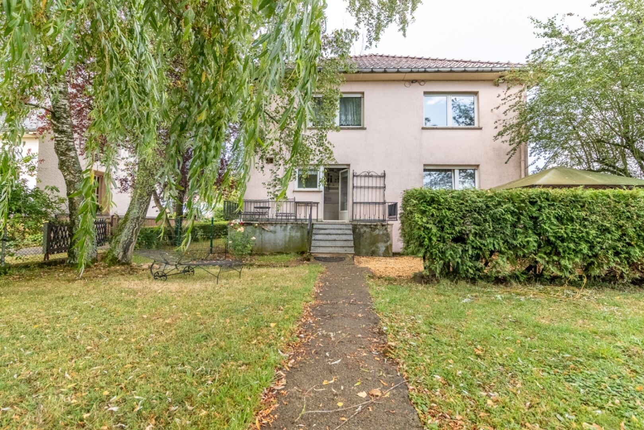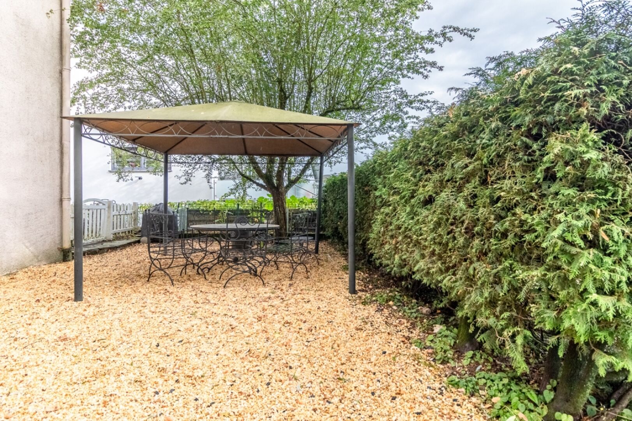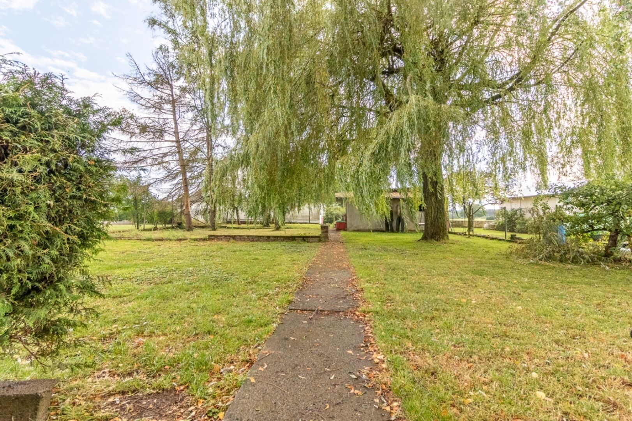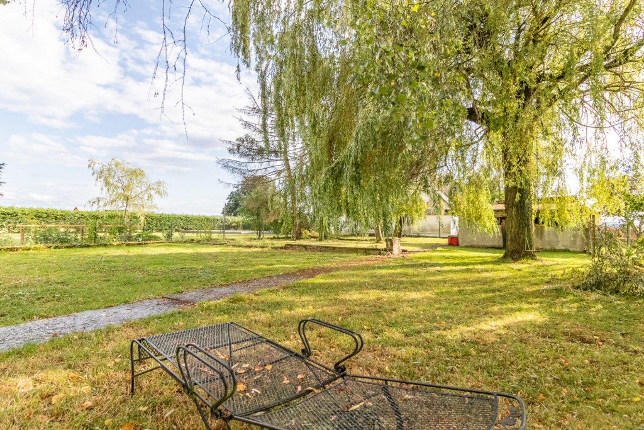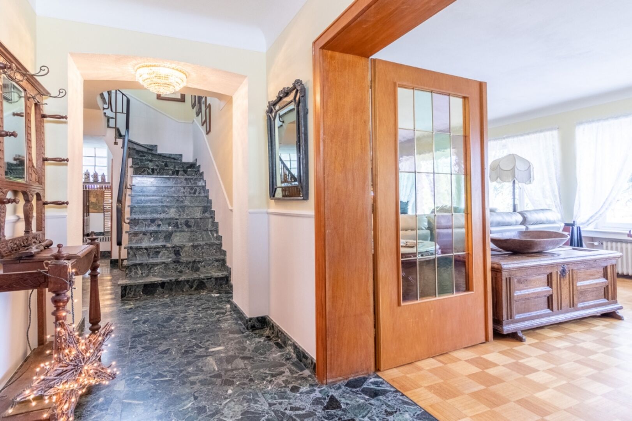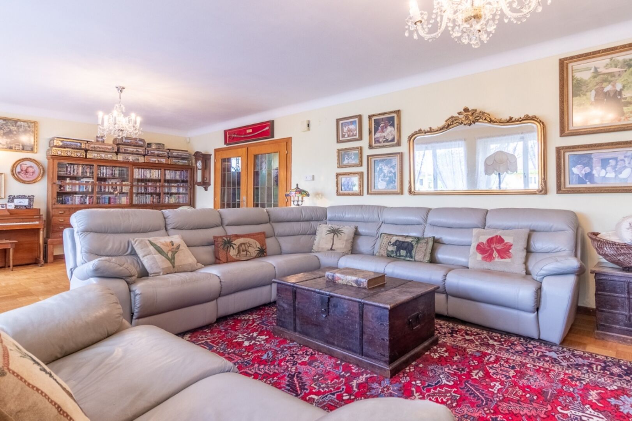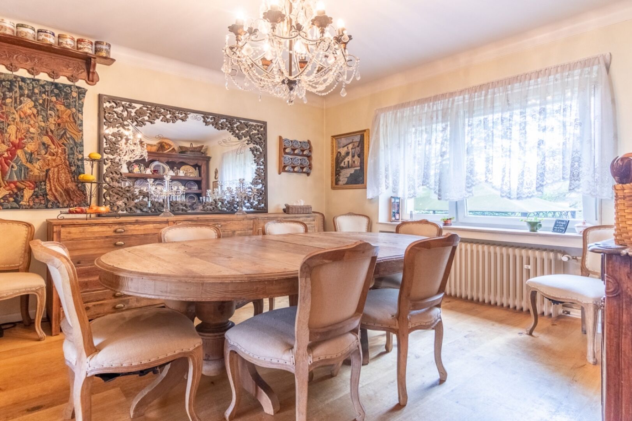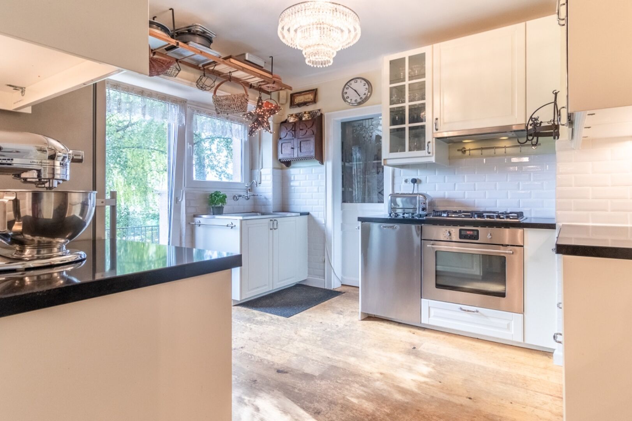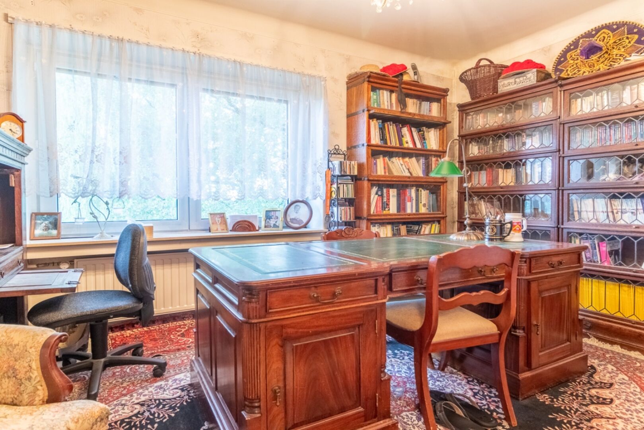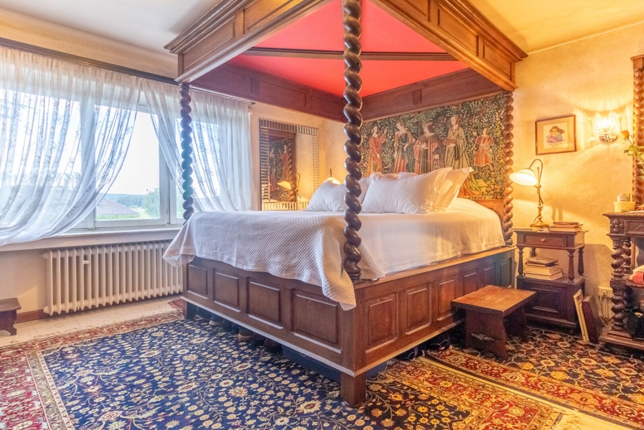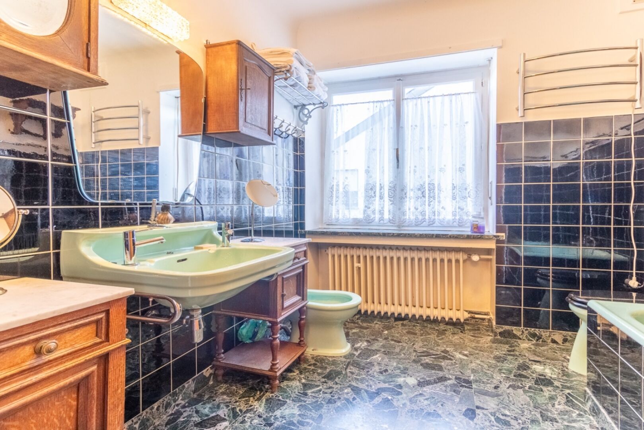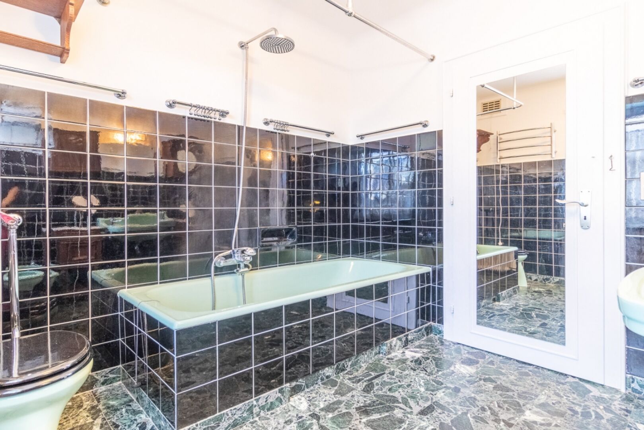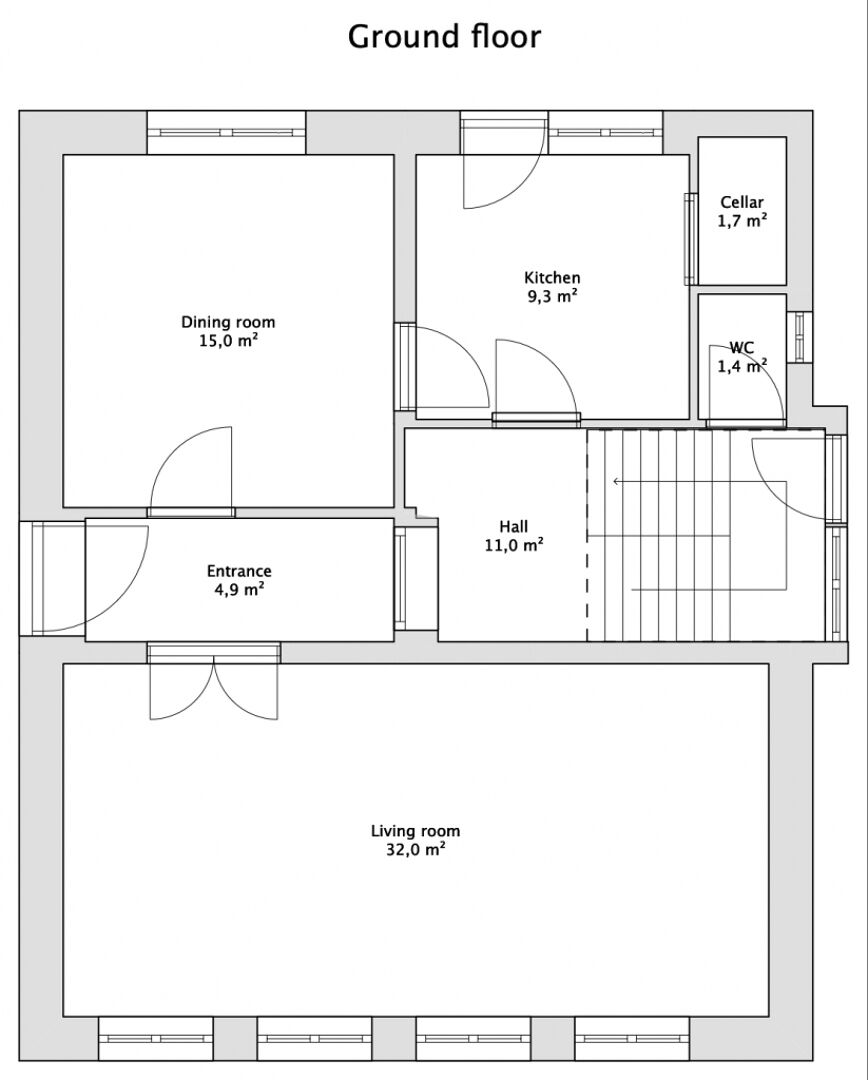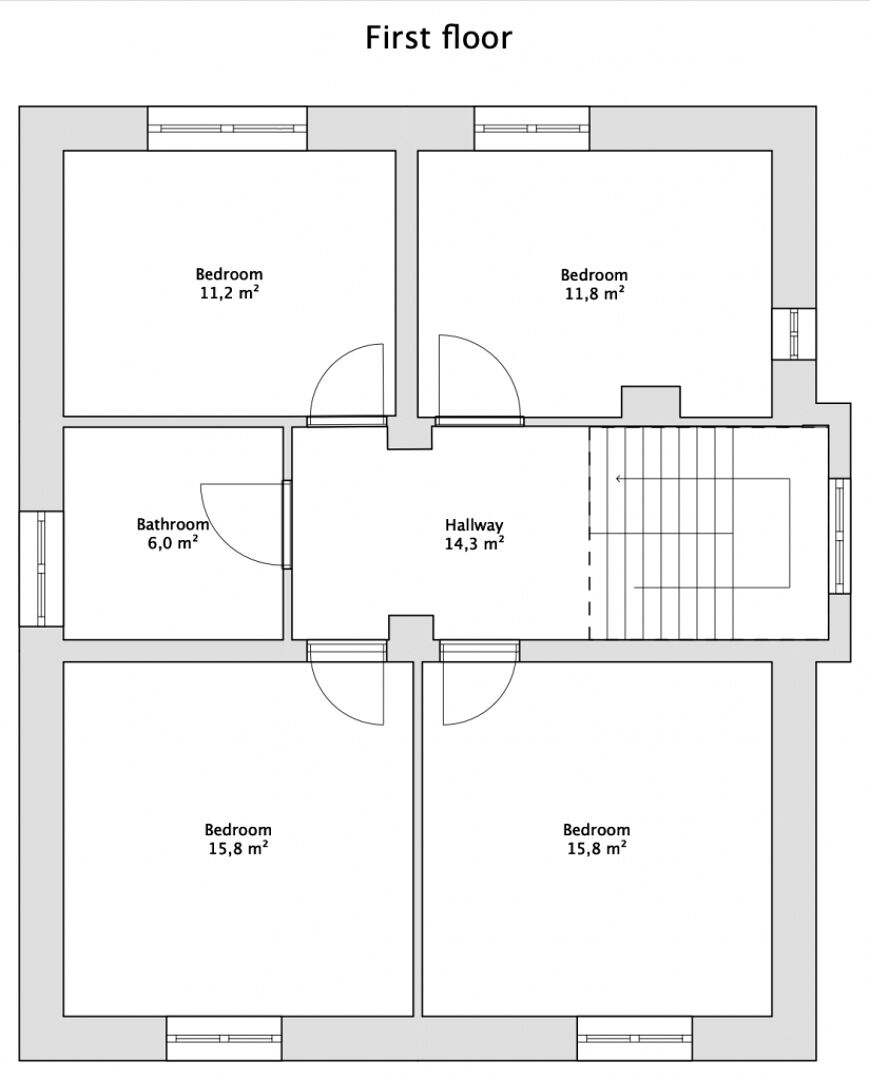sold
Property type
House
Construction year
1964
Surface
150 sqm
Parcel surface
800 sqm
Property charges
€ 300 / month
Bedrooms
4
Bathrooms
1
Number of stories
2
Parking
1 + 3
Financial summary
€ 0 / month
income suggested to afford this home
€ 0
acquisition costs for this home
€ 0 / month
mortgage charges for this home
Click to modify estimates to match your situation
Amenities
Terrace
- 30 sqm
Heating
- Gas
Description
Fully detached house built in the 60's on a nice piece of land with trees, in BascharageGround floor: Entrance hall (16 sqm) - dining-room (15 sqm) - equipped kitchen with cellar (11 sqm) - living-room (32 sqm) - 1 separate toilet (1,5 sqm)
1st floor: Night hall (13 sqm) - 4 bedrooms (16, 16, 11 , 11 sqm) - bathroom (6 sqm)
Attic: Large storage space (65 sqm)
Basement: Garage (18 sqm) - cellar (14,5 sqm) - laundry room (13,6 sqm) - technics (10 sqm)
Outside: Garden (450 sqm) - terrace with gravel (30 sqm) - garden shed - 3 parking places
Further information:
Comfort: Wooden floor - Double glazing -
Sanitation: 1 bathtub – 1 sink - 1 separate toilet - 1 bidet
Heating: Gas
Environment: Residential area
Fully detached house built in 1964, on a very nice parcel with trees. The construction was made as it has to be, with already nice completions such as massive wooden floor or marble for example, meaning only very few changes have been made since then (only 2 different owners have been living in this house) – by the way, the recent tornado had absolutely no impact on the carpentry and roof tiles. The heating system was changed in 2014, and a global brand-new painting was done inside in 2019. Nevertheless, minor renovation work is to be anticipated (some windows and masonry).
It is a house with simple but effective architecture, surrounded by a small entrance garden that stops it from being overlooked from the main road. The living areas are divided in 2 floors of about 75 sqm each: ground-floor composed of a welcoming entrance hall, kitchen, living-room and dining-room; and 1st floor with 4 bedrooms and one bathroom. One will appreciate ceilings at 2,70m high on these 2 levels.
The outside access from the kitchen leads to a “summer living-room” (nice covered gravel terrace), and then to the large garden. Last but not least, the house has a large (non-converted) attic as well as a vast basement with garage.
Any offer on this property will remain subject to the express acceptance by the owner(s).
Transport
Kirchberg
27 min
City Hall
25 min
Station
9 min
Airport
29 min
Bus lines
3
215
216
342
355
601
645

