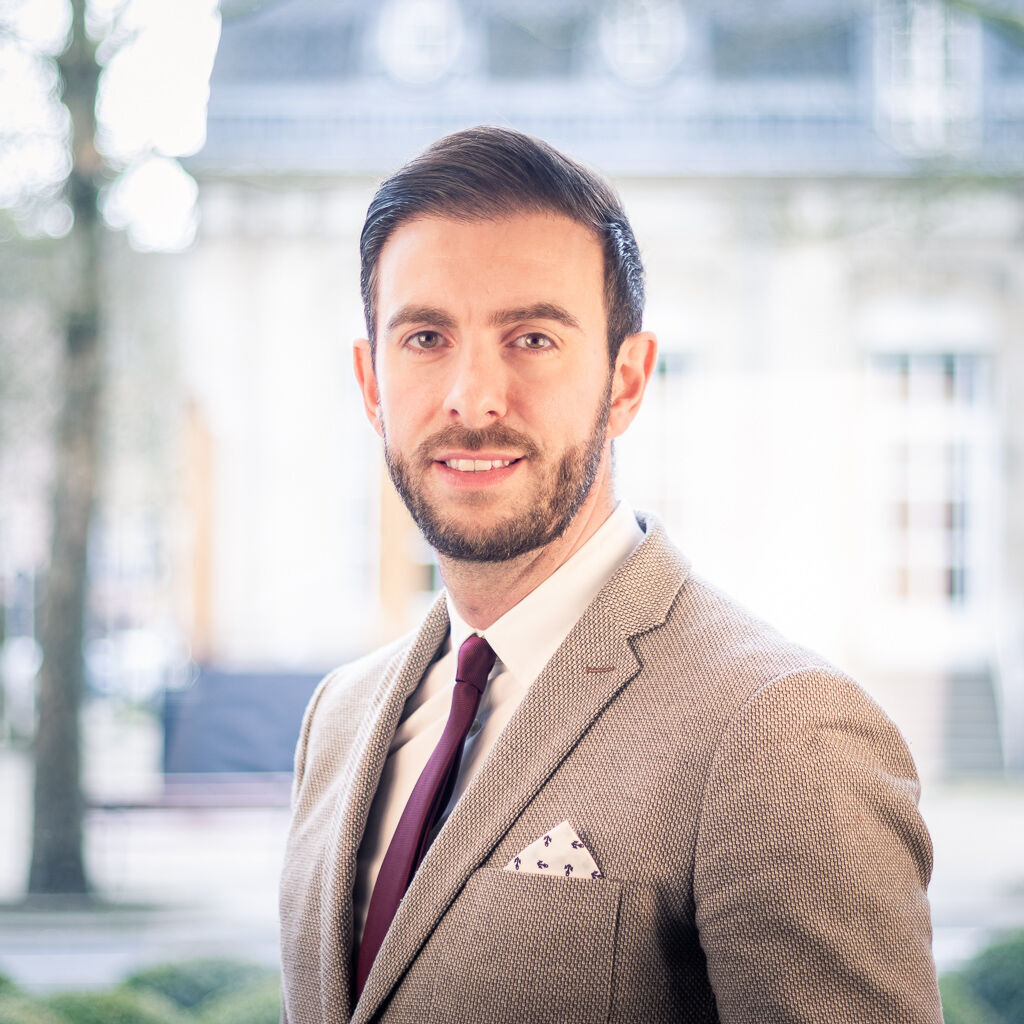sold
Property type
House
Construction year
1968
Surface
147 sqm
Parcel surface
317 sqm
Bedrooms
4
Bathrooms
2
Number of stories
3
Parking
1 + 1
Financial summary
€ 0 / month
income suggested to afford this home
€ 0
acquisition costs for this home
€ 0 / month
mortgage charges for this home
Click to modify estimates to match your situation
Amenities
Terrace
- 20 sqm
Attic
- 1 sqm
Garden
- 180 sqm
Laundry room
Heating
- Gas
Heating
- Stove
Electric shutters
Fireplace
Description
Renovated semi-detached house with garden in SandweilerGround Floor: Entrance hall (8 sqm) - garage for one vehicle (16 sqm) and cellars with laundry, sauna and shower (21 sqm)
First Floor: Hall (12 sqm) - open equipped kitchen (12.5 sqm) with access to the terrace (10 sqm) and garden with west orientation - living and dining room (30 sqm) with a stove - separate toilet (2.5 sqm)
Second Floor: Night hall (9 sqm) - 3 bedrooms (17 sqm + 14.5 sqm + 10 sqm) - bathroom (5.5 sqm)
Furnished attic: Office + big bedroom with shower room (total area = 32 sqm)
Outside: Two terraces (20 sqm) - garden - garage & outside parking
Additional information
Comfort: Stove - window double glazing - furnished attic - electric shutters
Sanitation: 1 bathtub - 2 showers - 1 twin sink - 2 non-separate toilets - 1 separate toilet
Heating: Gas, boiler of 2014 and solar panels for hot water
Environment: Close to all conveniences (shops, pharmacies, doctors, gas stations, retaurants, etc.) - 10 minutes from Kirchberg
Schools: Creches nearby - Primary School in Sandweiler - Highschools in Luxembourg-City
Any offer on this property will remain subject to the express acceptance by the owners.
Transport
Kirchberg
10 min
City Hall
16 min
Station
8 min
Airport
12 min
Bus lines
150
160
194
























