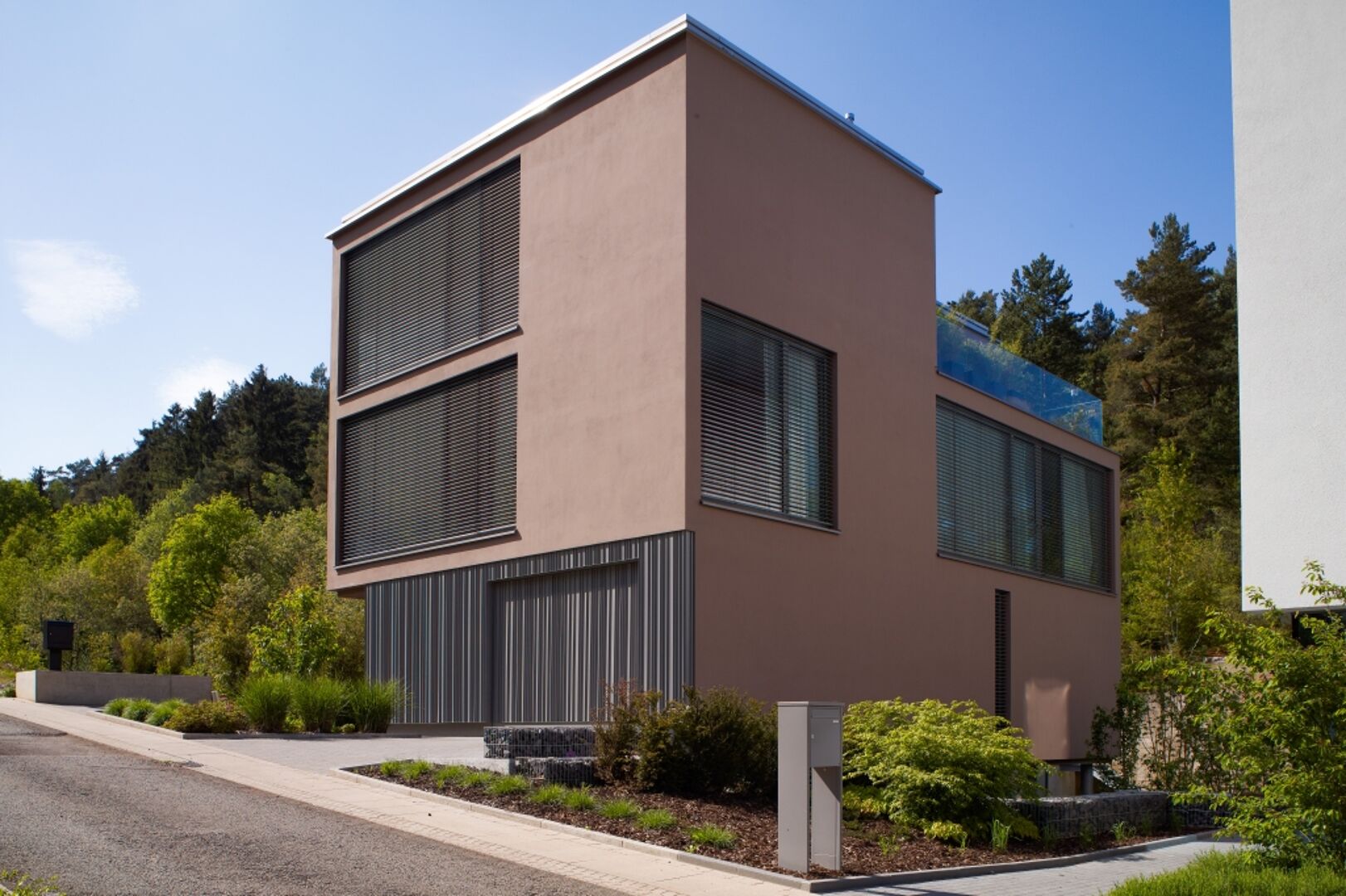sold
Property type
House
Construction year
2007
Surface
300 sqm
Parcel surface
804 sqm
Bedrooms
6
Bathrooms
4
Number of stories
3
Parking
1 + 2
Financial summary
€ 0 / month
income suggested to afford this home
€ 0
acquisition costs for this home
€ 0 / month
mortgage charges for this home
Click to modify estimates to match your situation
Amenities
Heating
- Gas
Electric shutters
Intercom
Videophone
Double glazing
Floor heating
Description
Magnificent designer house from 2007 on land of 8 acres, surrounded by greenery and nestled in a quiet neighbourhoodGround floor: Entrance Hall - separate toilet - dining room area with wood stove (32.6sqm) - open kitchen (24.7sqm) - garage (23.6sqm)
1st Level: 5 Bedrooms (13.6sqm + 14.5sqm + 14sqm + 14.5sqm + 15.3sqm) - bathroom with bathtub - bathroom with shower
2nd Level: Master bedroom with dressing room & bathroom (34.7sqm) - living-room (29.9sqm) - terrace (27.4sqm)
Basement: Studio & bathroom (34.2sqm) - laundry - wood reserve room - boiler room - cellar - technical room
Outdoor: Terrace - garden - natural water basin
Further information
Security: Security door - videophone
Comfort: Automatic garage door - electric Shutters - wooden floor - blue Stone - double-flow ventilation - floor heating - central heating command + individual control by room - many embedded design furniture of high quality - lighting high-end and customized
Sanitarian: Italian-style shower - double sinks
Environment: Open view overlooking the nature
School: Ale Lycée : 1.8km - Dellhéicht School: 2km - Main Street School: 1.7km
Transport
Kirchberg
26 min
City Hall
24 min
Station
4 min
Airport
26 min
Bus lines
5



